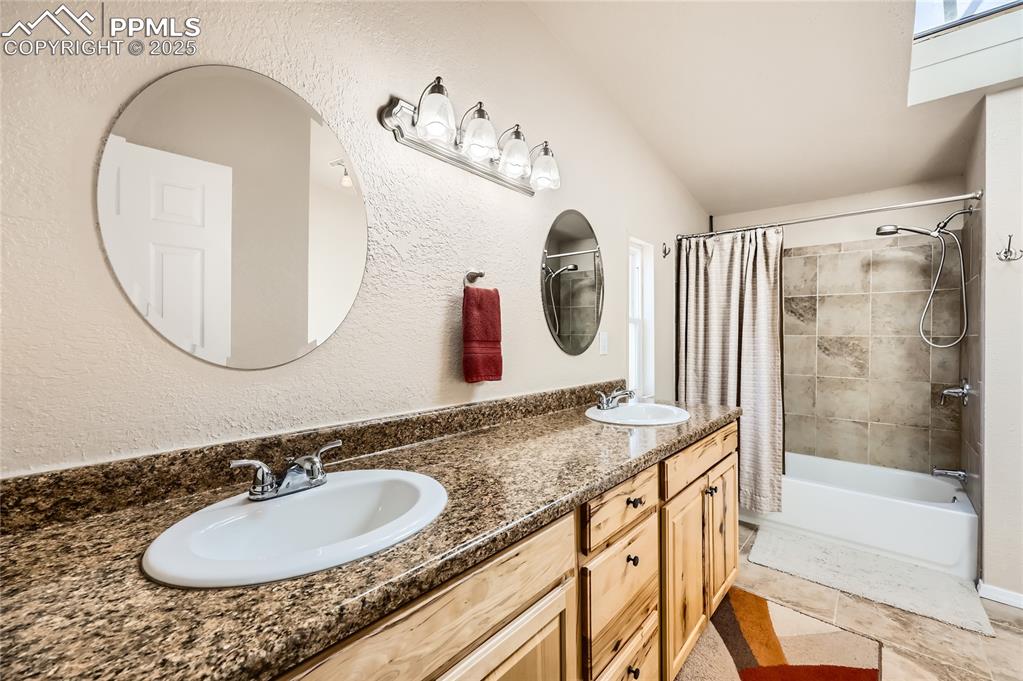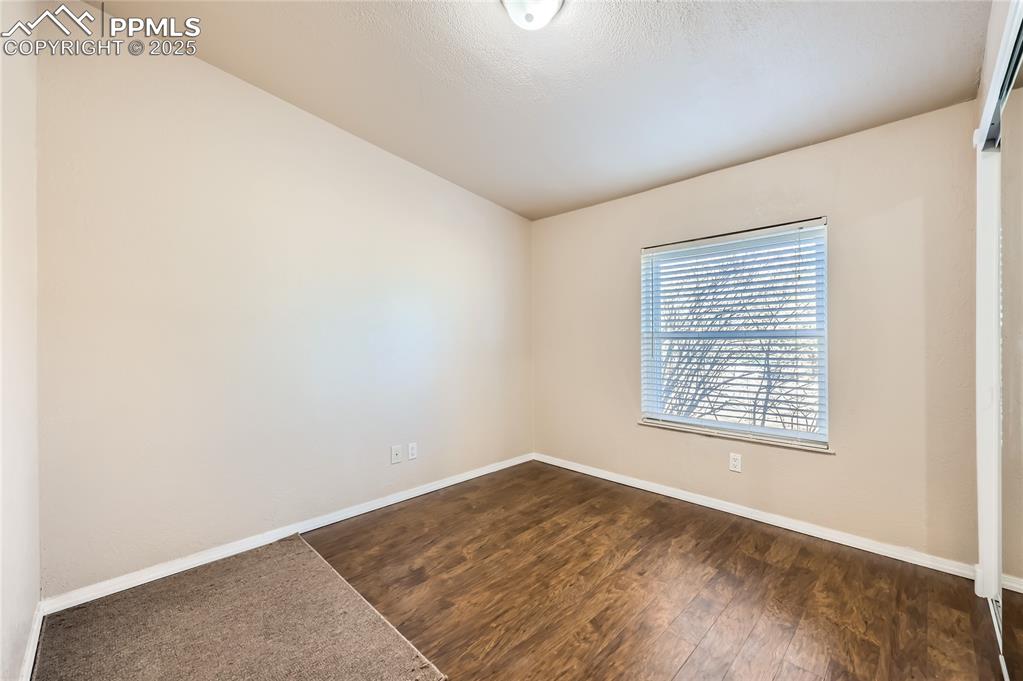19590 Oasis Avenue, Peyton, CO, 80831

View of front of property featuring covered porch

View of front of home with a porch

Entrance to property featuring a deck

Living area with vaulted ceiling with beams, light wood finished floors, a textured ceiling, and a ceiling fan

Living room with lofted ceiling, dark wood-type flooring, a textured ceiling, and a ceiling fan

Living room with dark wood-type flooring, vaulted ceiling, a textured ceiling, ceiling fan, and baseboards

Living room featuring lofted ceiling, visible vents, dark wood-type flooring, a textured ceiling, and baseboards

Kitchen featuring a textured ceiling, stainless steel appliances, a sink, light brown cabinetry, and dark wood finished floors

Kitchen with appliances with stainless steel finishes, a sink, lofted ceiling with beams, and light brown cabinetry

Kitchen featuring lofted ceiling, stainless steel dishwasher, open floor plan, a sink, and separate washer and dryer

Kitchen featuring vaulted ceiling with beams, dark wood-type flooring, open floor plan, appliances with stainless steel finishes, and light brown cabinetry

Living area featuring a textured ceiling, plenty of natural light, and wood finished floors

Living area featuring a barn door, visible vents, baseboards, and dark wood-type flooring

Living area with baseboards and wood finished floors

Bedroom with lofted ceiling, hardwood / wood-style flooring, multiple windows, and a textured ceiling

Bedroom with lofted ceiling, dark wood-style flooring, a ceiling fan, and baseboards

Bedroom with hardwood / wood-style flooring, a ceiling fan, baseboards, and connected bathroom

Bedroom with connected bathroom, a textured ceiling, a ceiling fan, and wood finished floors

Bathroom featuring a textured wall, double vanity, shower / bath combo, and a sink

Full bathroom featuring double vanity and a sink

room featuring dark wood-style flooring and baseboards

bedroom featuring a closet, vaulted ceiling, baseboards, and wood finished floors

bedroom with a closet, baseboards, and wood finished floors

Bathroom with toilet, a stall shower, a textured wall, and vanity

Bathroom with wood finished floors, a tile shower, and vanity

Spare room featuring lofted ceiling, dark wood-type flooring, a textured ceiling, and baseboards

bedroom with lofted ceiling, a closet, dark wood finished floors, and baseboards

bedroom featuring a closet, baseboards, and wood finished floors

Spare room featuring dark wood-style floors and baseboards

Laundry area with a textured wall, laundry area, a textured ceiling, and independent washer and dryer

View of rear view of property

Rear view of house with a wooden deck

View of yard with an outbuilding and an exterior structure

View 3 car detached

View detached 1 car

View of pole building with an exterior structure and fence

12" side walls in Barn

View of outdoor structure featuring an outdoor structure and an exterior structure

Drone / aerial view

Aerial view with a rural view

Bird's eye view featuring a rural view

Bird's eye view

Aerial view featuring a rural view

Bird's eye view featuring a mountain view and a rural view

Birds eye view of property with a rural view

Drone / aerial view featuring a rural view

Bird's eye view with a rural view

Drone / aerial view featuring a rural view

Floor plan
Disclaimer: The real estate listing information and related content displayed on this site is provided exclusively for consumers’ personal, non-commercial use and may not be used for any purpose other than to identify prospective properties consumers may be interested in purchasing.