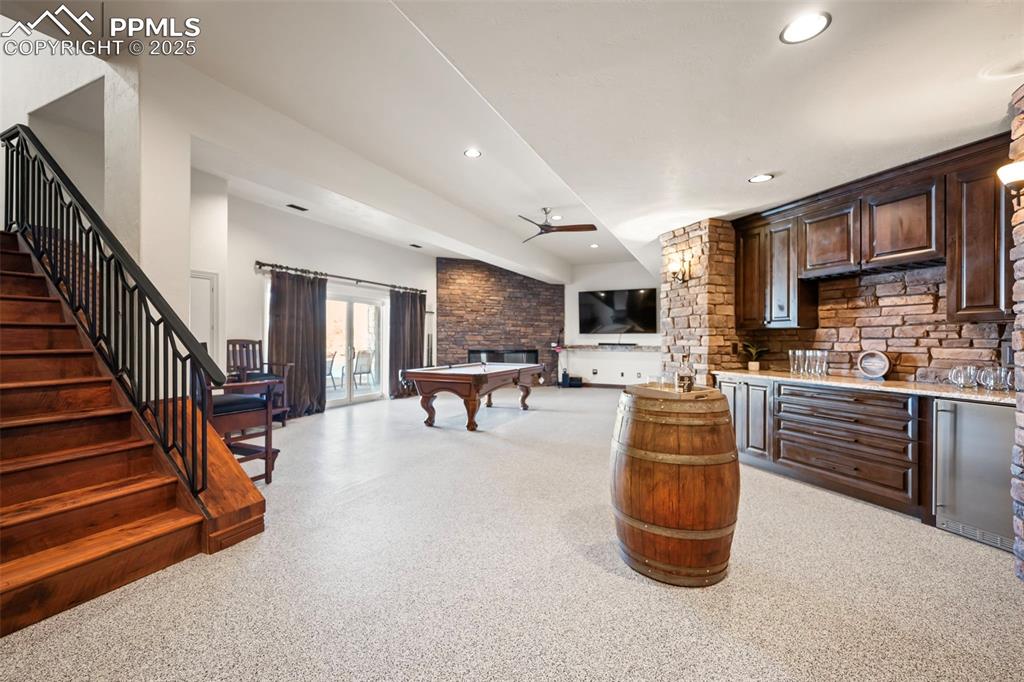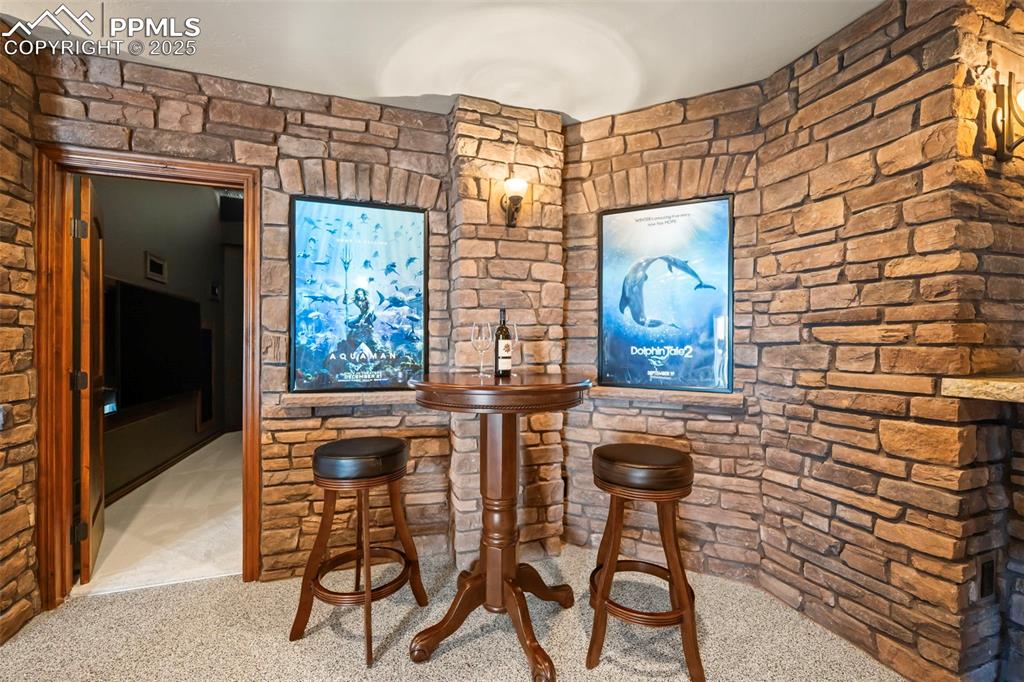19205 Sixpenny Lane, Monument, CO, 80132

Twilight Photo

The southwest-facing asphalt driveway ensures quick snowmelt in the winter.

Rear view of house featuring a balcony, stone siding, a mountain view, and stucco siding

Rear view of house featuring stone siding, a tiled roof, a chimney, and stucco siding

Midwest double cast iron thermal barrier front door

Stairs featuring wood-type flooring, a towering ceiling, baseboards, and ceiling fan with notable chandelier

Unfurnished living room featuring a ceiling fan, hardwood / wood-style floors, a stone fireplace, french doors, and recessed lighting

The great room welcomes you with soaring 11-ft. ceilings, a wood-burning fireplace, and expansive windows that flood the space with natural light.

Living area with a fireplace, hardwood / wood-style floors, a ceiling fan, baseboards, and stairs

Living area featuring arched walkways, a stone fireplace, wood finished floors, visible vents, and stairs

Kitchen featuring tasteful backsplash, arched walkways, a breakfast bar area, dark wood-style flooring, and a kitchen island with sink

Eat-in kitchen with electric fireplace and built-in TV, heated countertops

Eat-in kitchen with beverage fridge and another microwave

pop-up charging towers

Kitchen with dark wood-style floors, cream cabinetry, a warming drawer, stainless steel appliances, and a sink

Kitchen featuring 2 warming drawers, island exhaust hood, stainless steel upgraded appliances, a sink, 2 frosted mug drawers, combo microwave/convection oven, steam oven and more

Kitchen island, appliances with stainless steel finishes, and cream cabinets

Kitchen with arched walkways, appliances with stainless steel finishes, open floor plan, a fireplace, and recessed lighting

Main level laundry room with sink, window, wash/dryer, and lots of cabinetry

Main level powder room

Dining area featuring dark wood-style floors, a tray ceiling, a chandelier, and baseboards

Main level office with custom cabinetry and desk

the owner’s suite offers a tranquil retreat with vaulted ceilings, rich walnut plank flooring, a gas fireplace with stone surround, and a private walkout.

Bedroom featuring recessed lighting, dark wood-type flooring, a fireplace, baseboards, and access to exterior

A sunroom, bathed in natural light from floor-to-ceiling windows, serves as a peaceful sitting area or exercise space, seamlessly connecting to the en-suite bathroom.

This spa-like sanctuary features heated floors, a steam shower with a heated bench, Kohler body sprays, aromatherapy, and a soaking bubble tub

Owners' ensuite with heated floors, a towel warmer, a double-sided electric fireplace

Clawfoot copper soaking bubble tub

Owner's bathroom suite with copper soaking tub, double vanity, radiant heated floors into through the walk-in closet

Owners' ensuite with radiant heated floors and custom walk-in closet by First Call Cabinets.

, the grand foyer boasts 19-ft. ceilings with a motorized chandelier lift system

Upper level - Bedroom 2

Upper level - 3/4 hallway bathroom

Upper level - Gas fireplace with stone surround, balcony

Upper Level Bedroom 3

Upper level jack n jill full bath with double vanity.

Upper-level Bedroom 4

Upper level - Flex space over garage

Upper-level bedroom 5

Upper-level Ensuite 5 -attached 3/4 bathroom

Lower level Epoxy flooring

Illuminated movie signs

Lower level theatre- Stadium seating

Bar with carpet, stainless steel fridge with ice dispenser, and recessed lighting

200-Bottle

Kitchen with stainless steel appliances, light colored carpet, a sink, dark brown cabinetry, and light stone countertops

Lower level bathroom 6 - 3/4 bathroom

Lower level bedroom 6

Main level - Walkout

2-Story with finished basement
Disclaimer: The real estate listing information and related content displayed on this site is provided exclusively for consumers’ personal, non-commercial use and may not be used for any purpose other than to identify prospective properties consumers may be interested in purchasing.