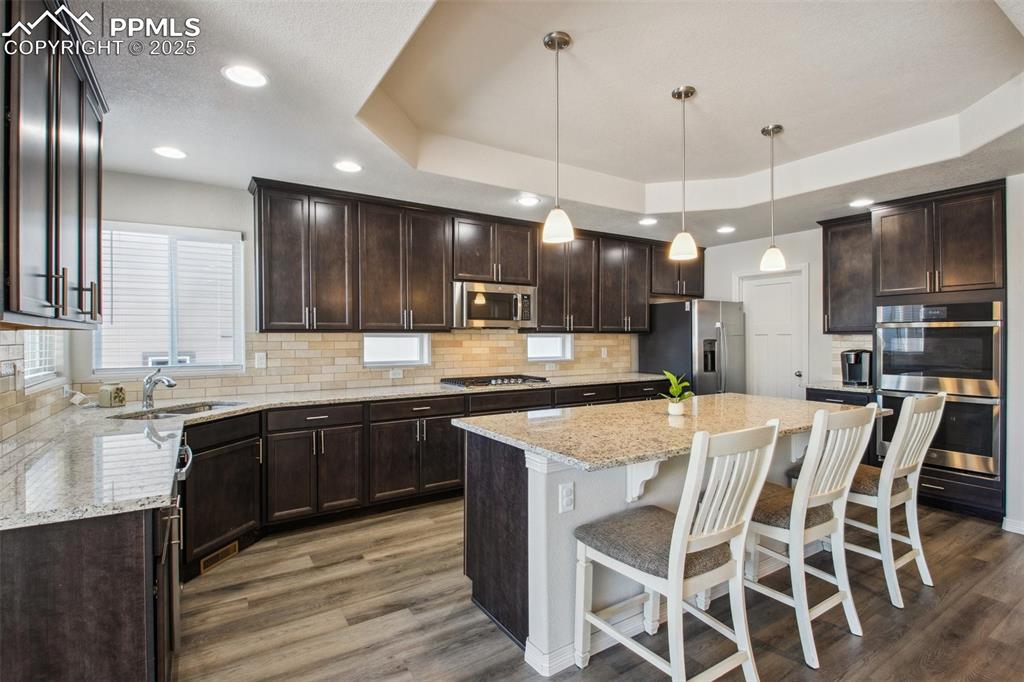10849 Rolling Mesa Drive, Peyton, CO, 80831

Front of Structure

Front of Structure

Other

Sitting Room

Kitchen

Kitchen

Kitchen

Kitchen

Dining Area

Dining Area

Dining Area

Living Room

Living Room

Living Room

Bathroom

Living Room

Living Room

Bedroom

Bedroom

Bedroom

Bedroom

Bathroom

Bedroom

Bedroom

Bathroom

Bathroom

Laundry

Sitting Room

Sitting Room

Living Room

Living Room

Bedroom

Bedroom

Bathroom

Patio

Yard

Back of Structure

Back of Structure

Aerial View

Aerial View

Aerial View

Floor Plan

Floor Plan

Floor Plan

Floor Plan
Disclaimer: The real estate listing information and related content displayed on this site is provided exclusively for consumers’ personal, non-commercial use and may not be used for any purpose other than to identify prospective properties consumers may be interested in purchasing.