2788 N Peyton Highway, Calhan, CO, 80808

homesteader lifestyle without giving up modern comforts
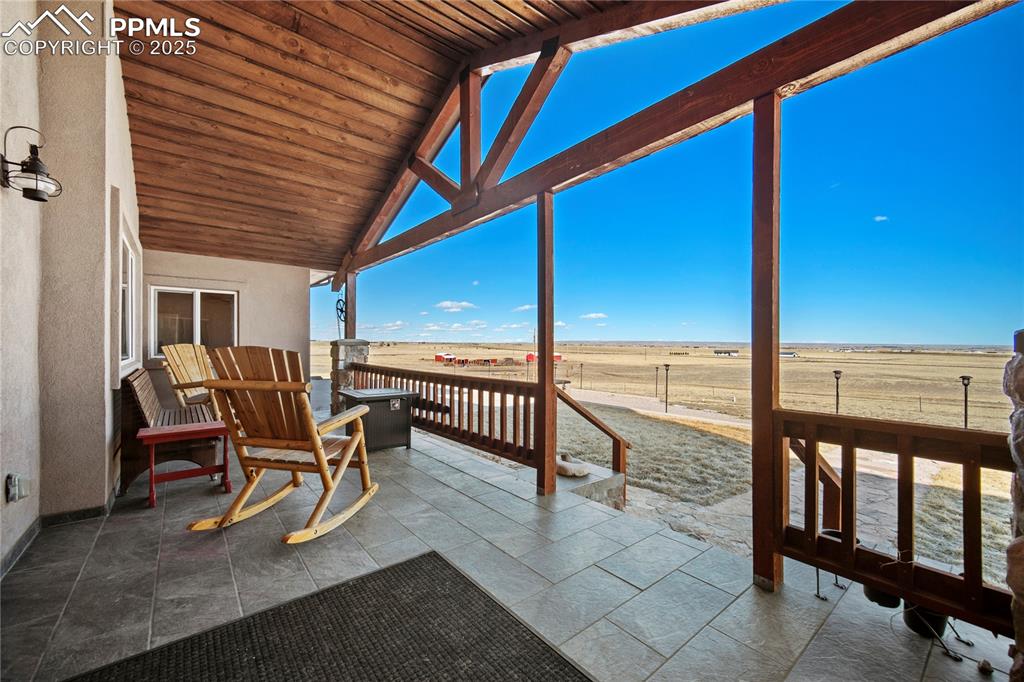
Patio
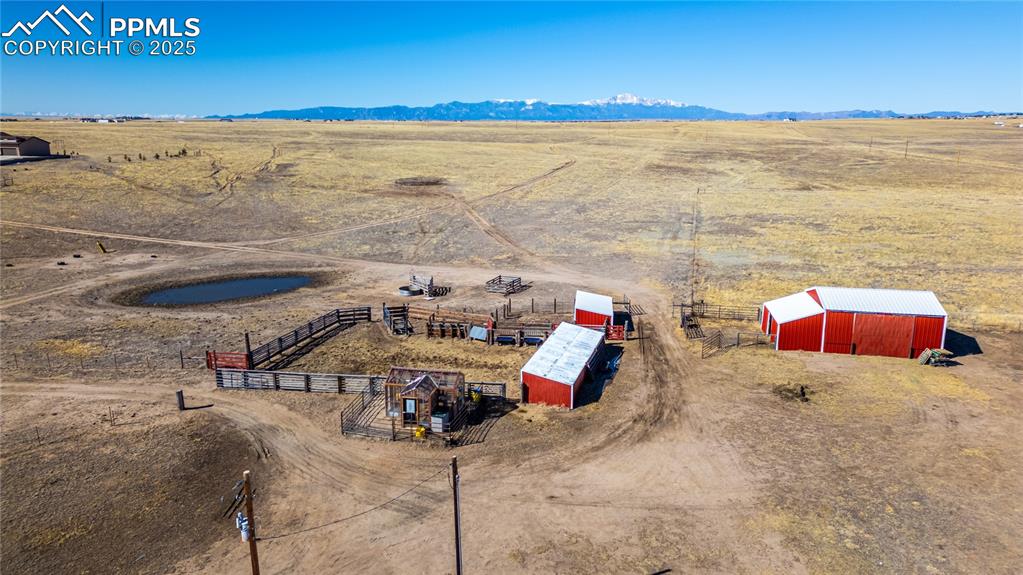
A seasonal pond and ALL pens/fencing/corrals stay
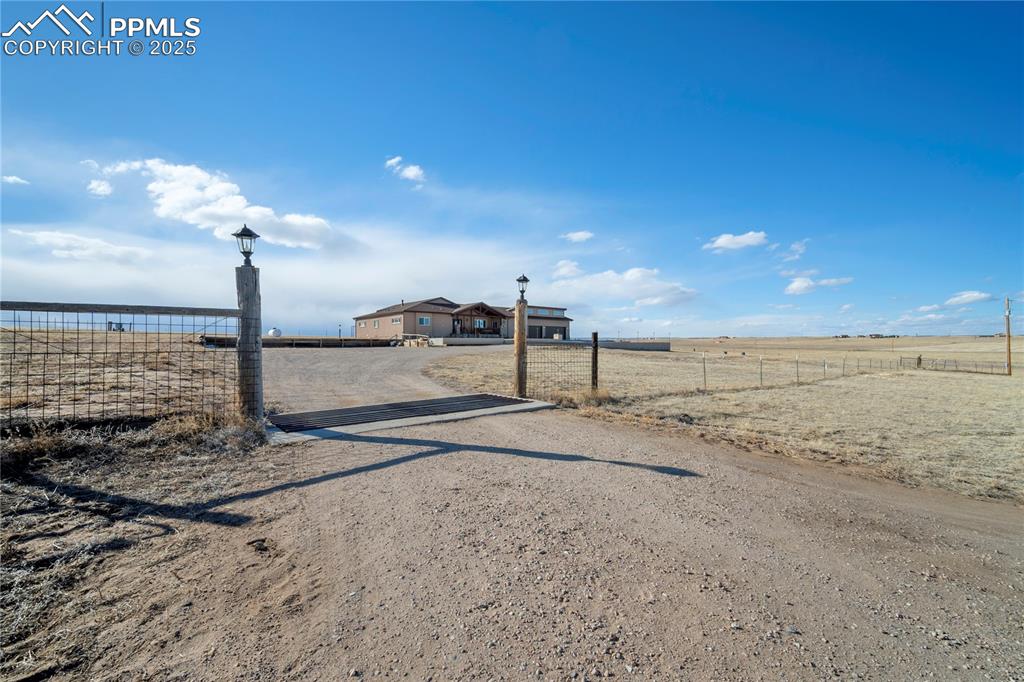
Fully fenced with a cattle guard to keep out your animal pals
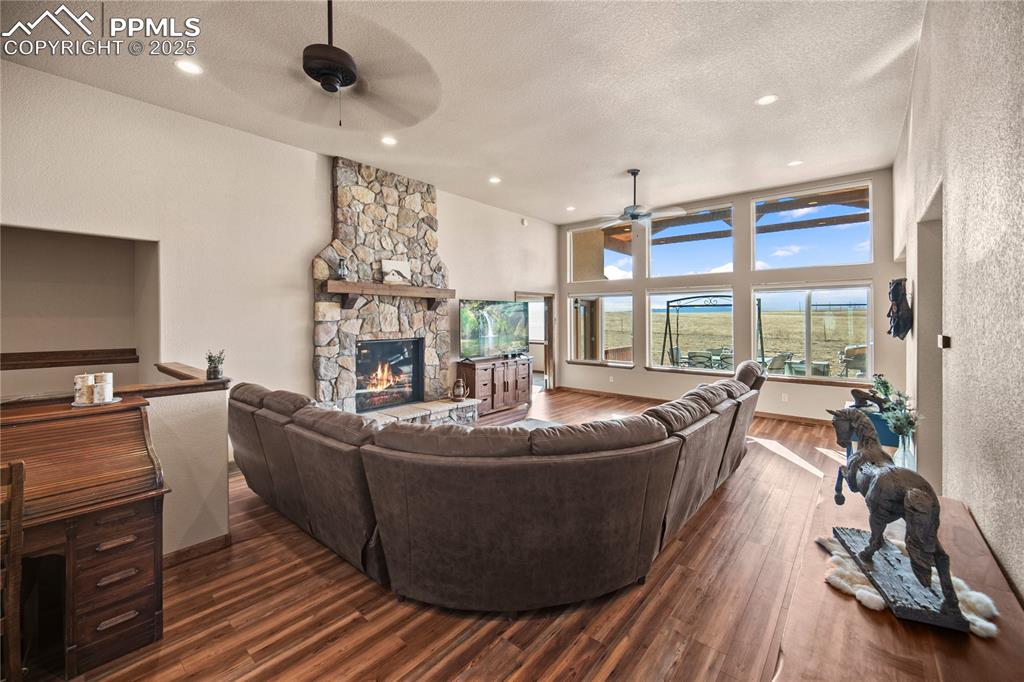
a great room with a stately stone fireplace
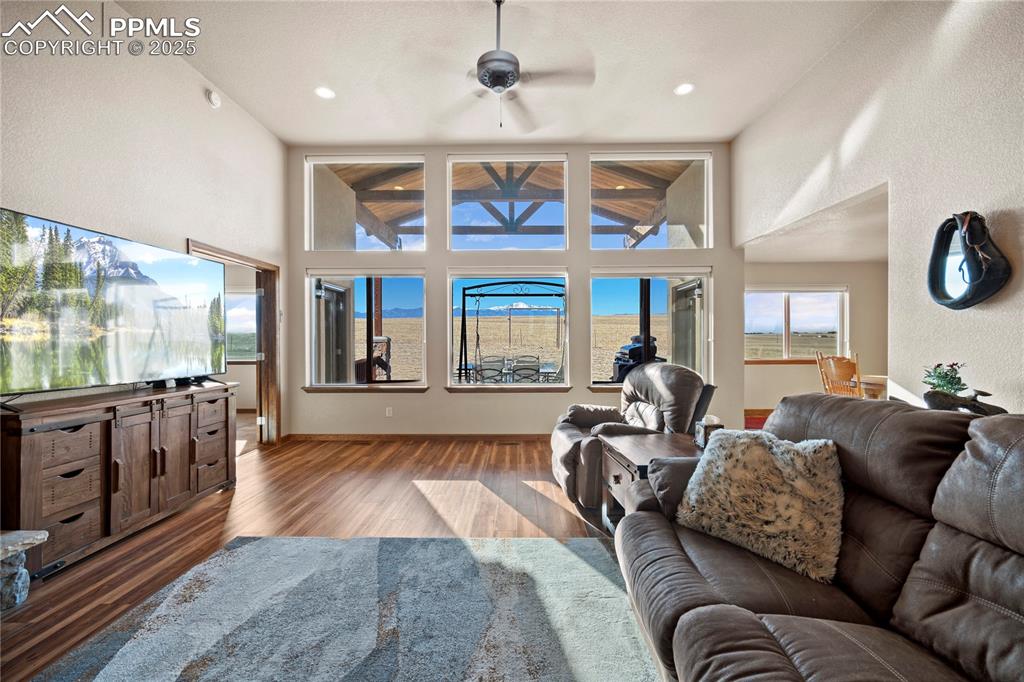
floor-to-ceiling windows offering panoramic mountain views
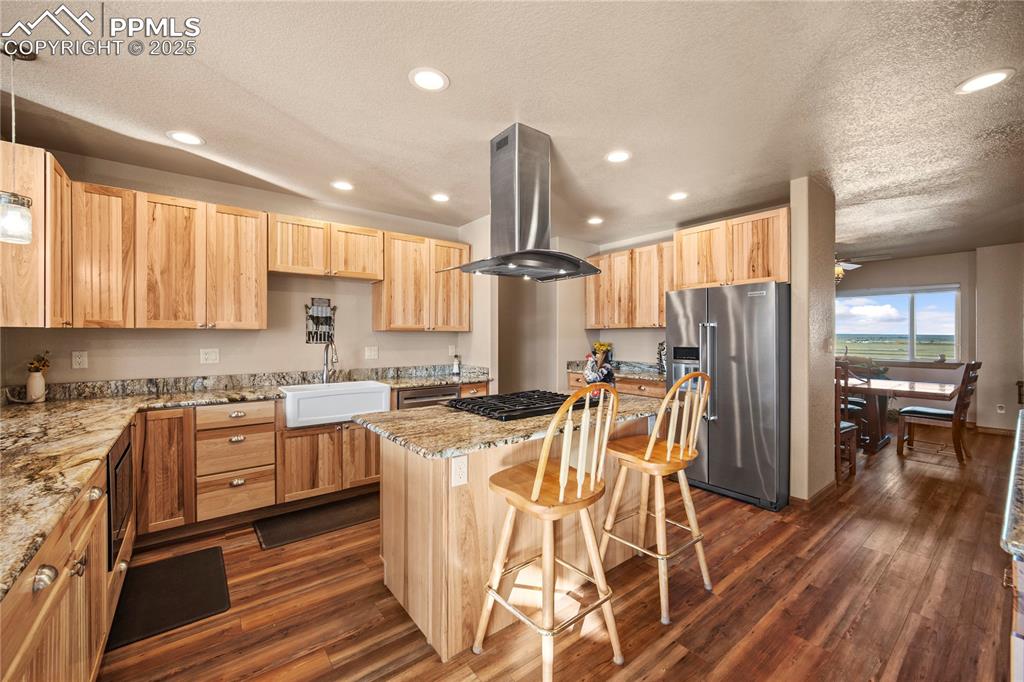
Want to feel like a five-star chef
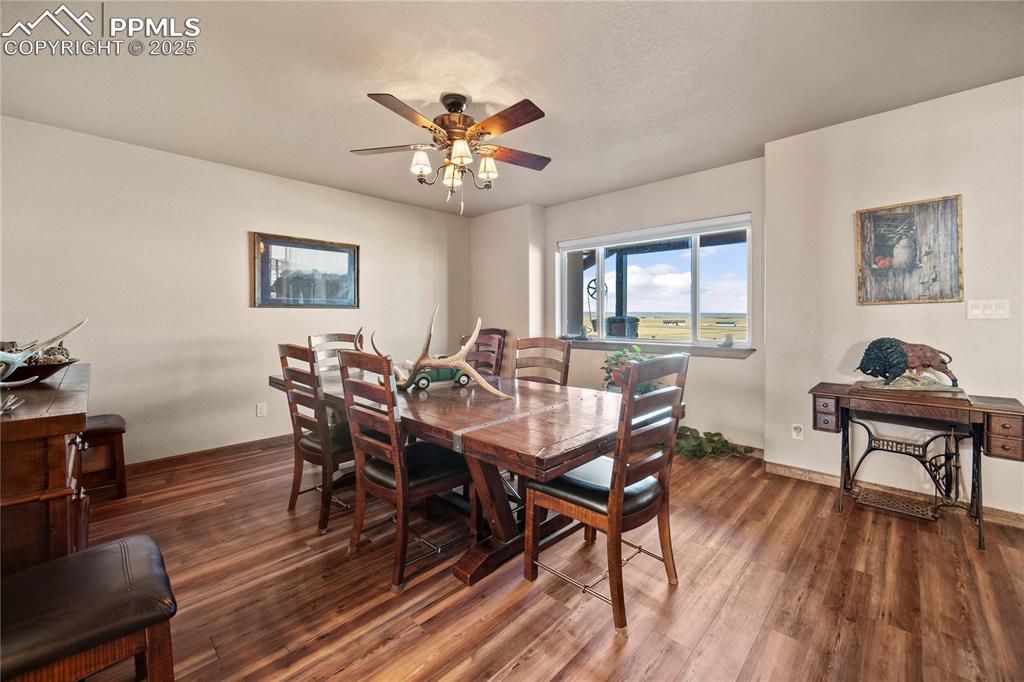
Dining Room
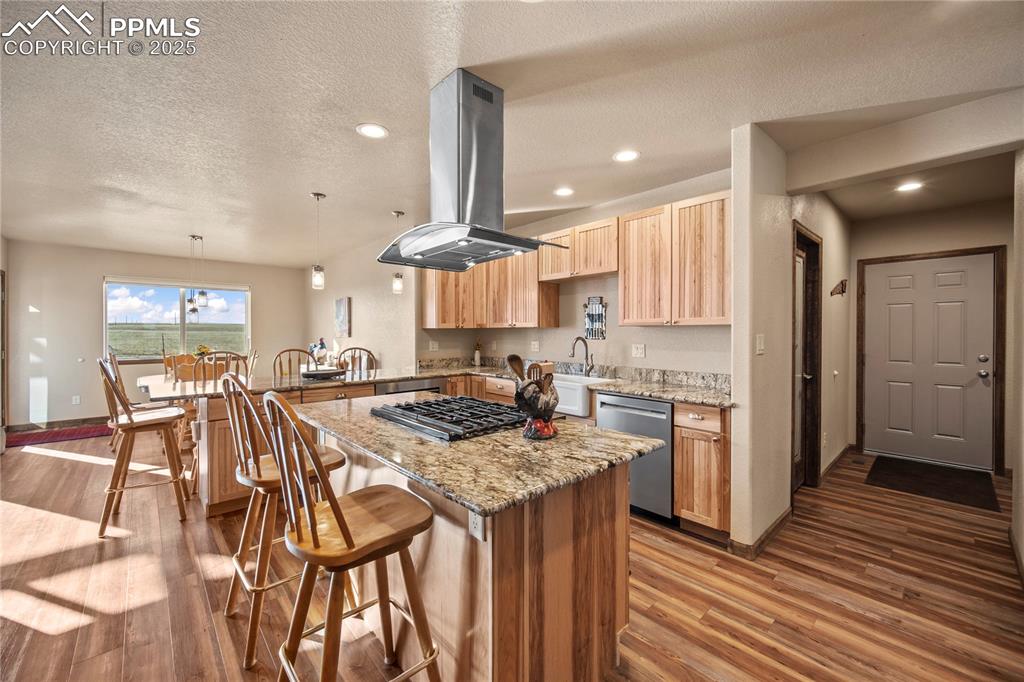
Kitchen
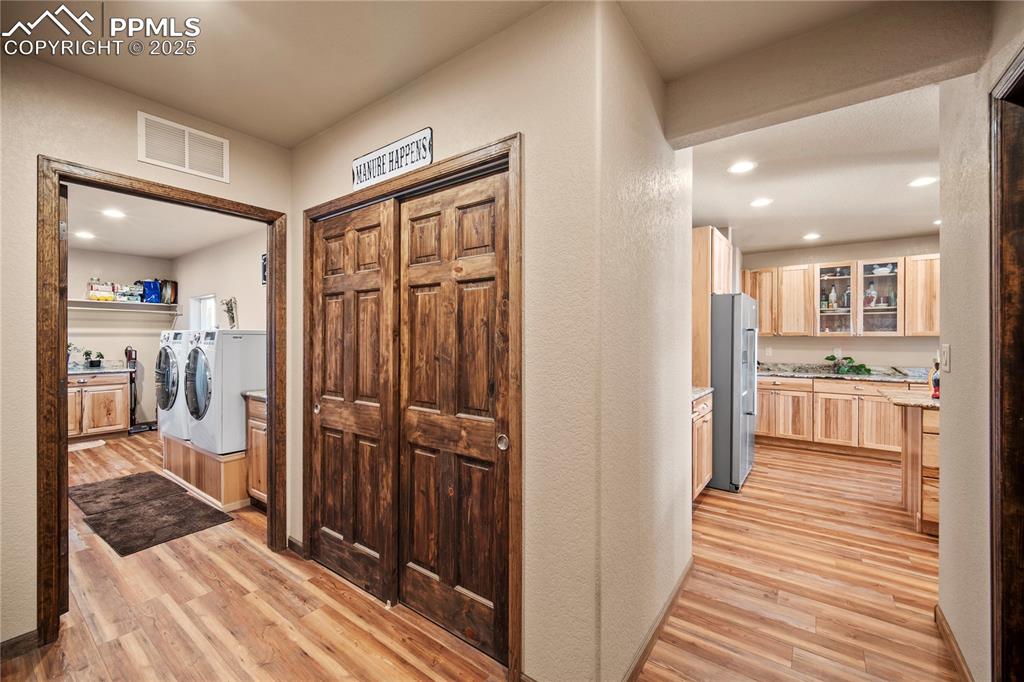
Laundary with wash station and abundant counter space
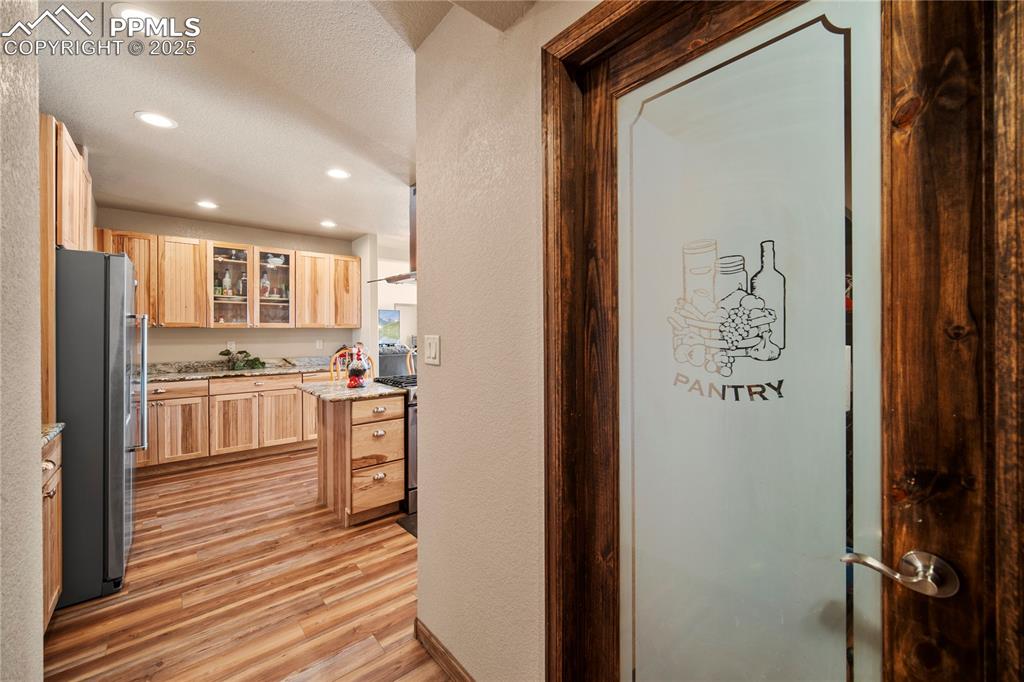
expansive walk-in pantry
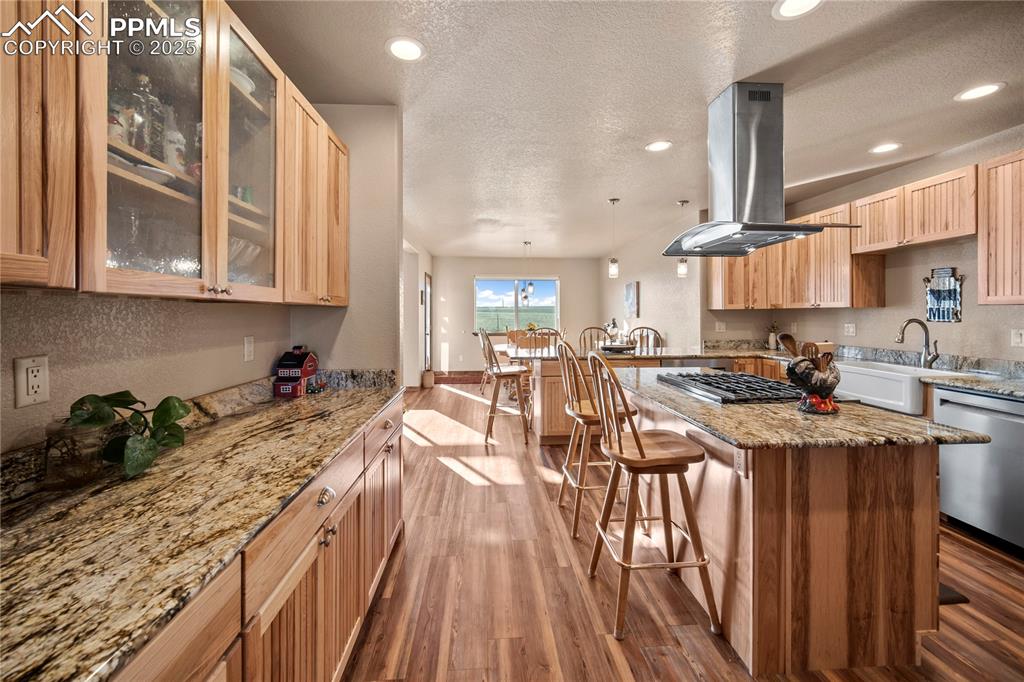
Kitchen
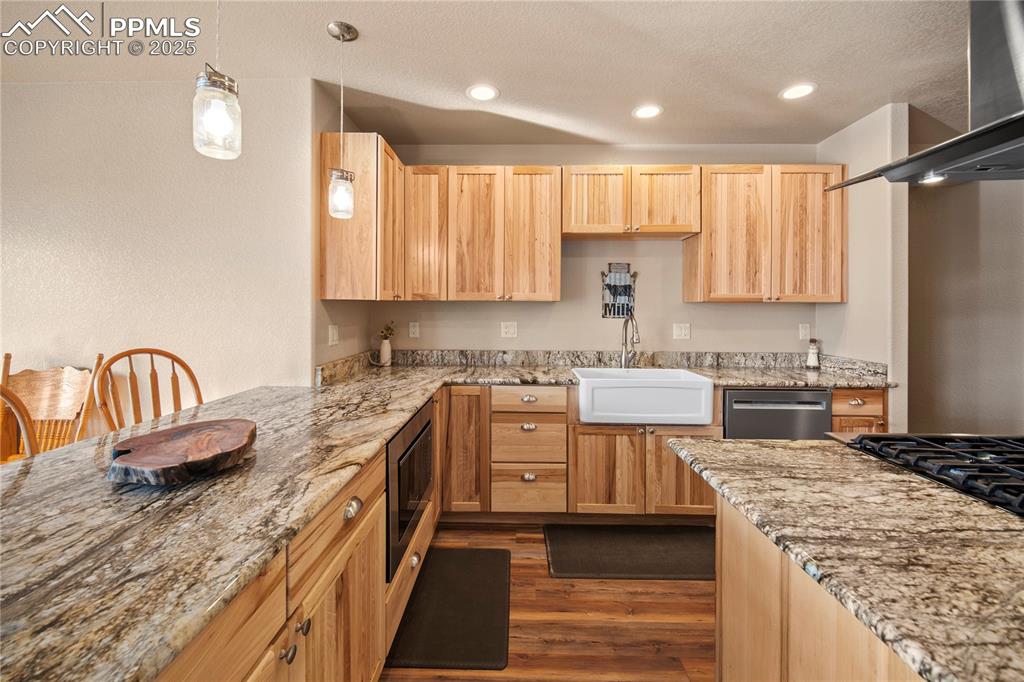
Kitchen
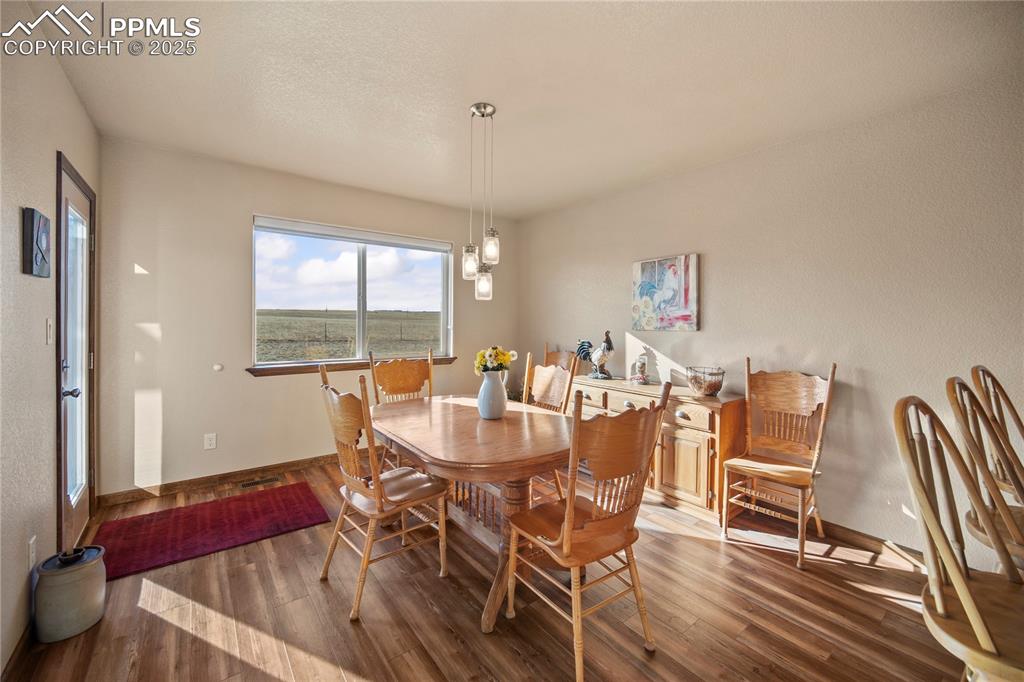
Choose between the formal dining room or a cozy breakfast nook for entertaining
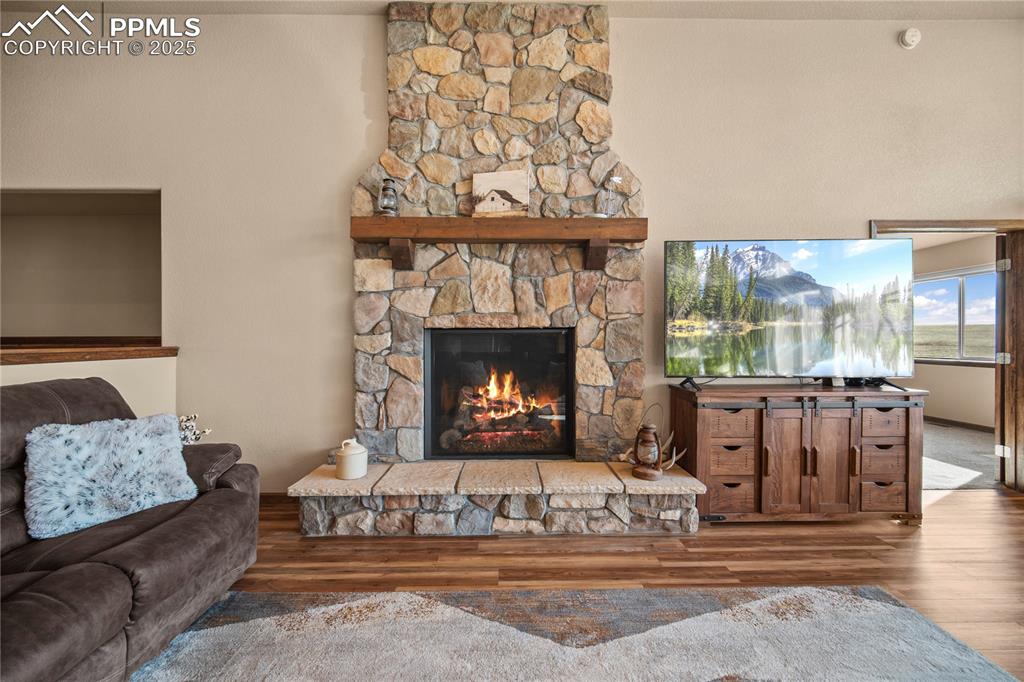
Fireplace
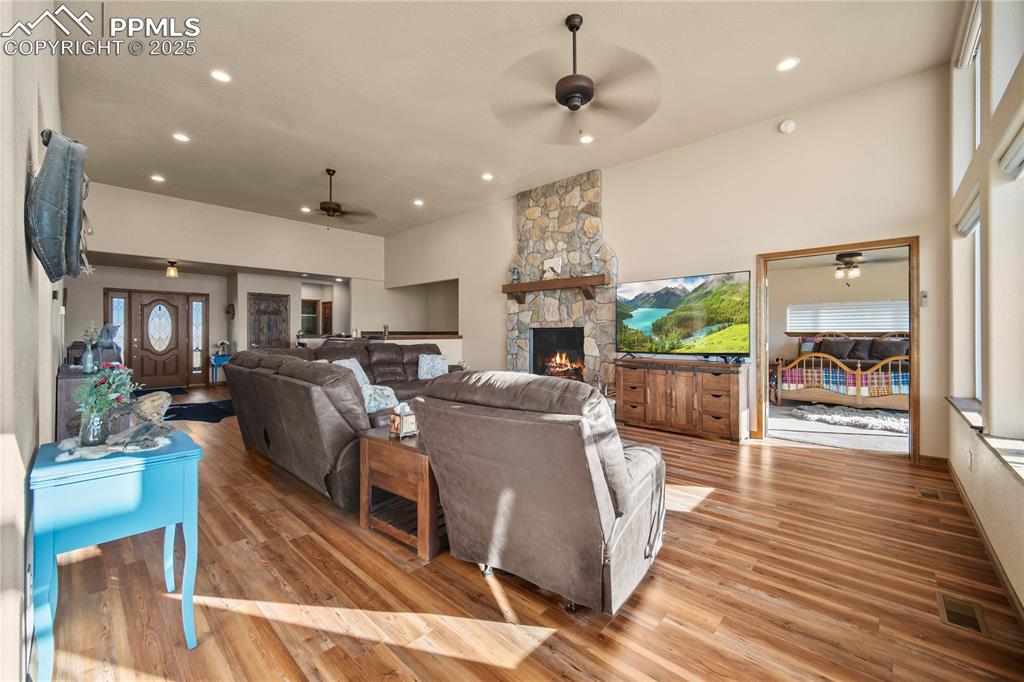
Living Room
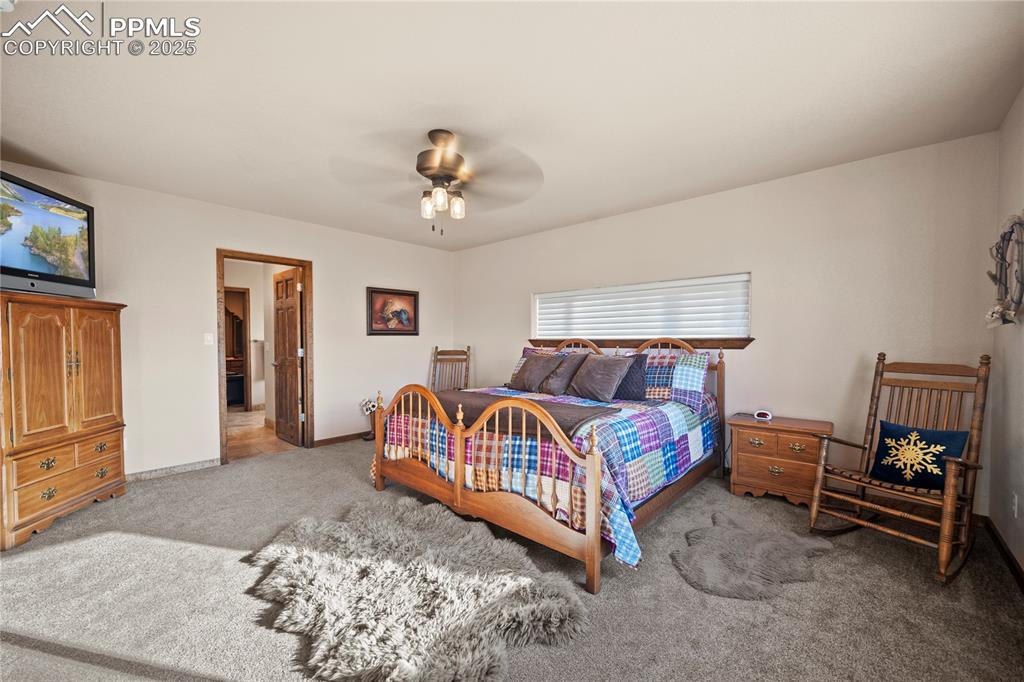
Master Bedroom
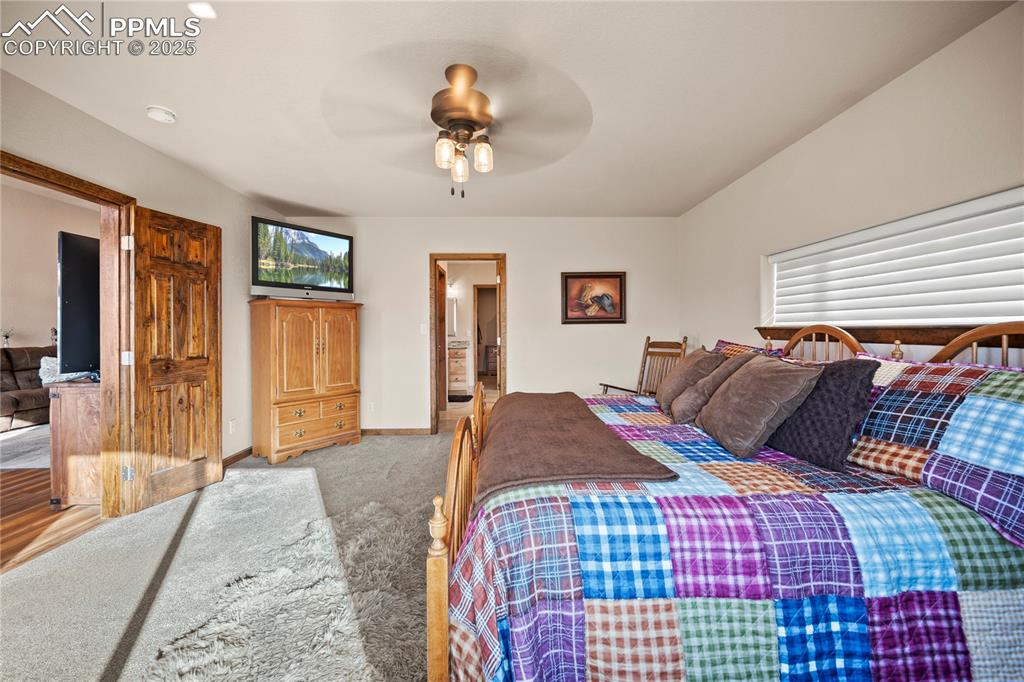
primary suite w/ double doors and ensuite bathroom
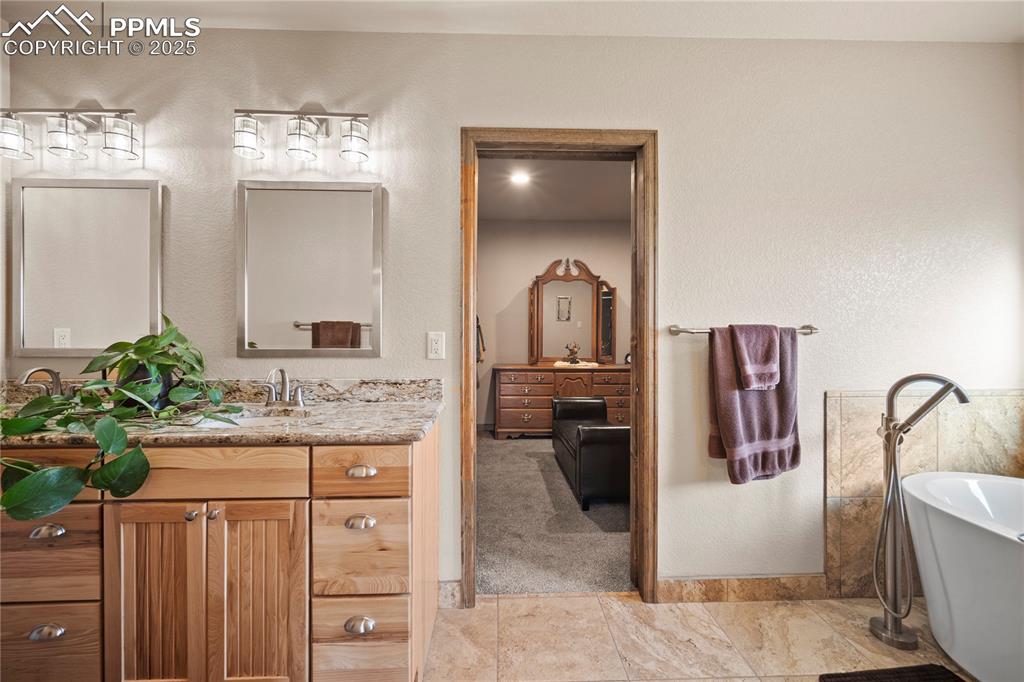
Master Bathroom
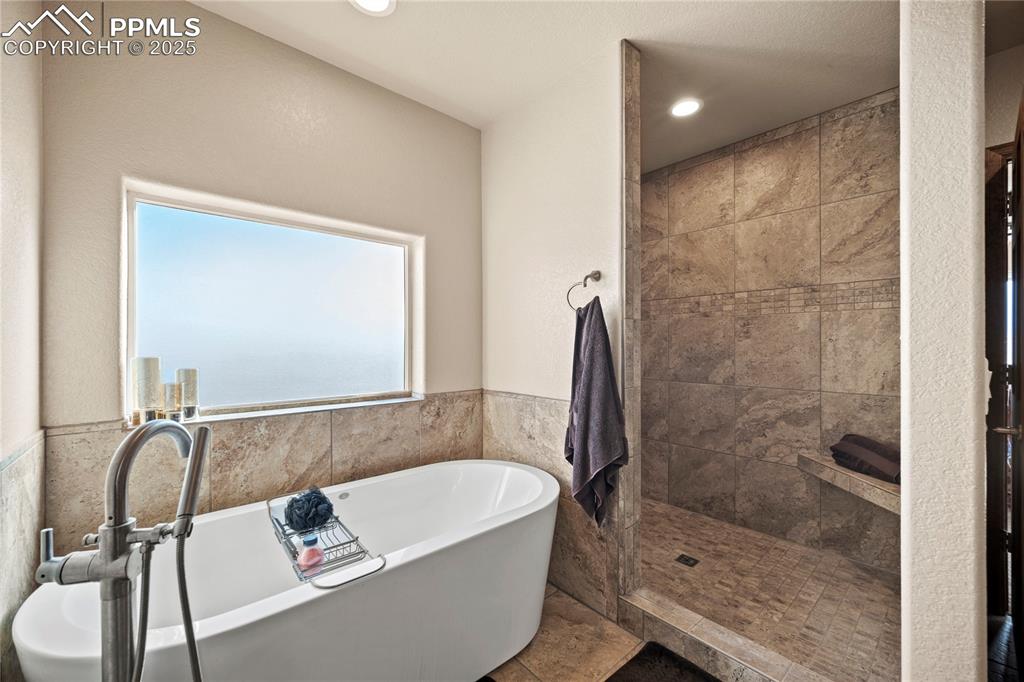
a soaking tub and a large shower
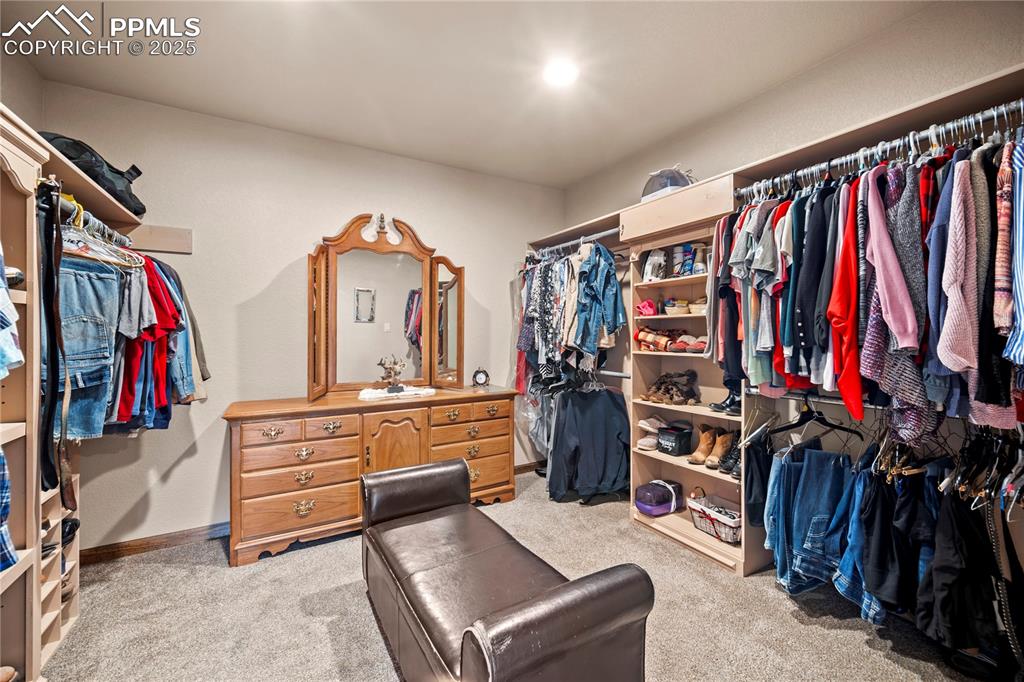
a walk-in closet that will exceed your expectations
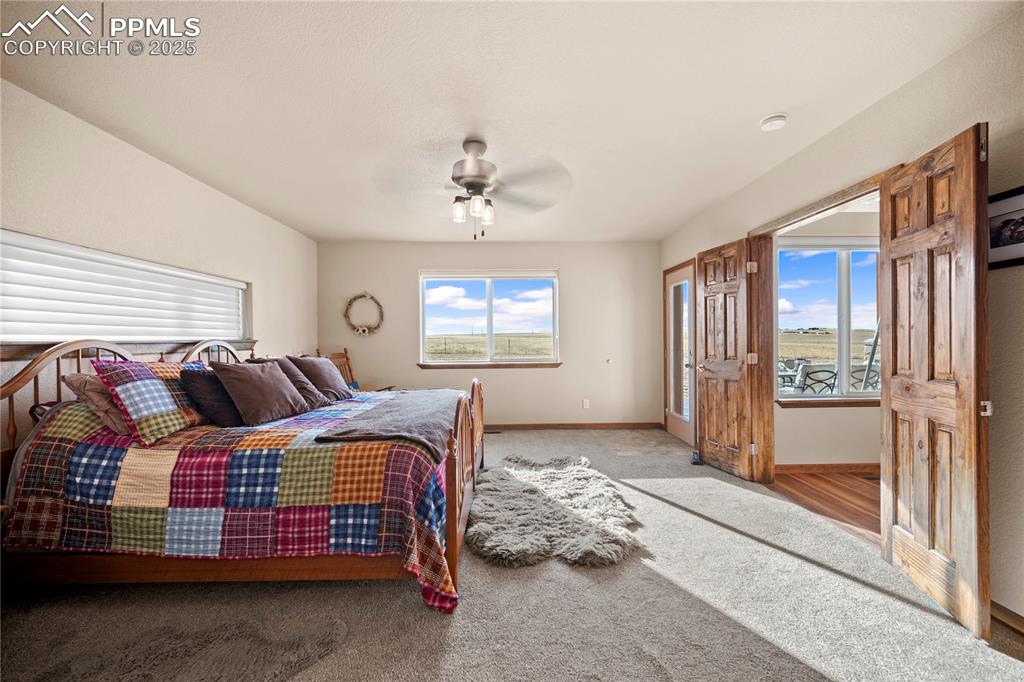
direct access to the back patio
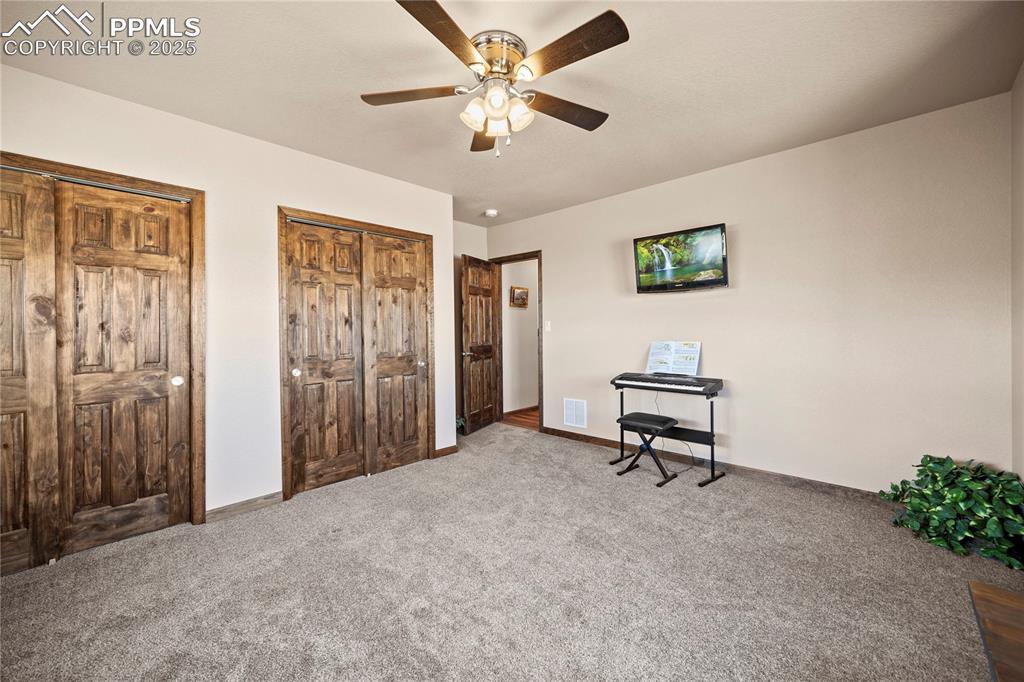
bedroom 2
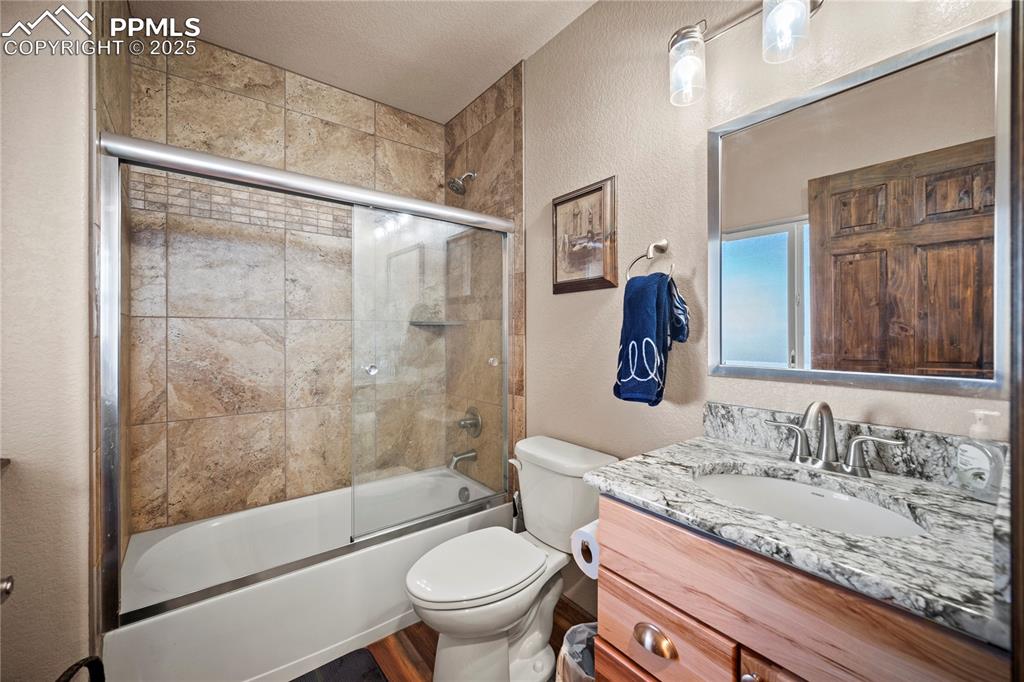
guest bathroom
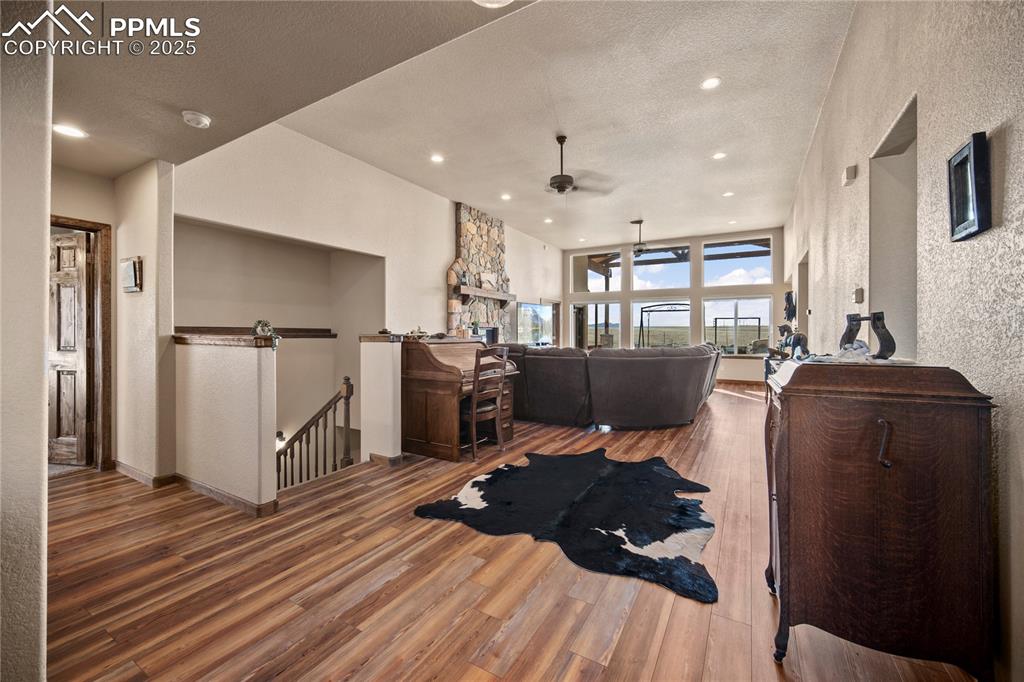
Living Room
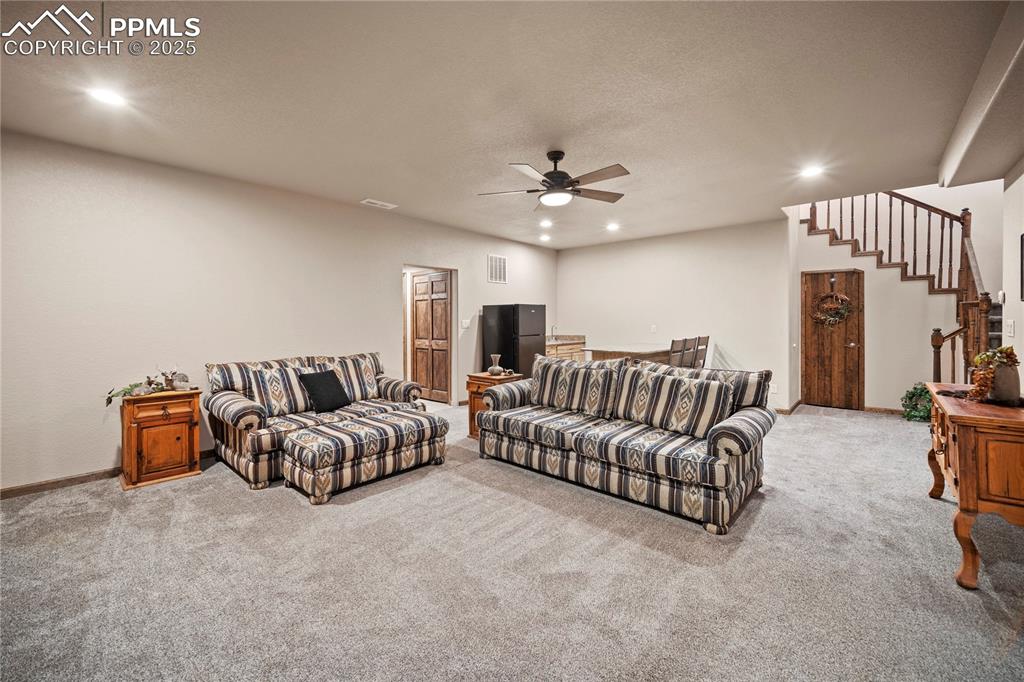
spacious family room complete with a wet bar
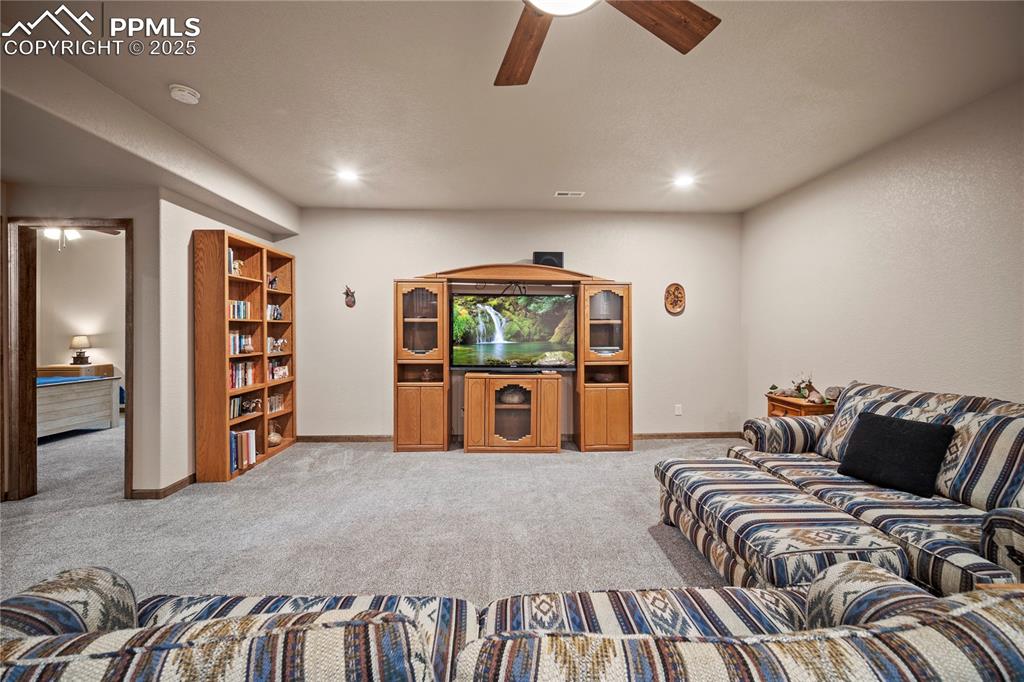
Family Room
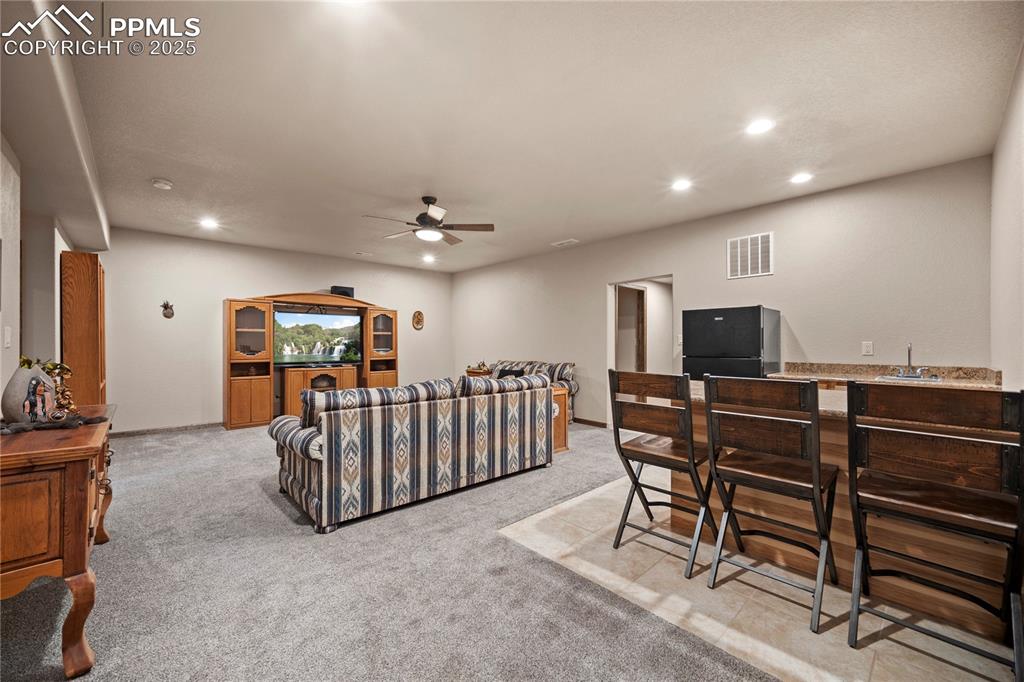
Family Room
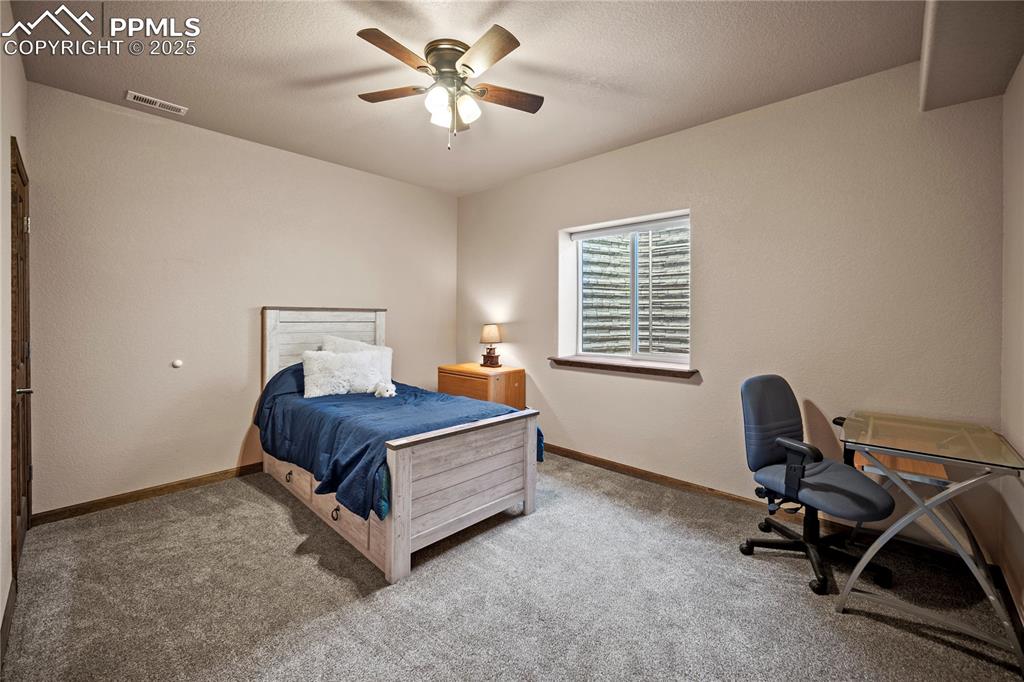
Bedroom 3
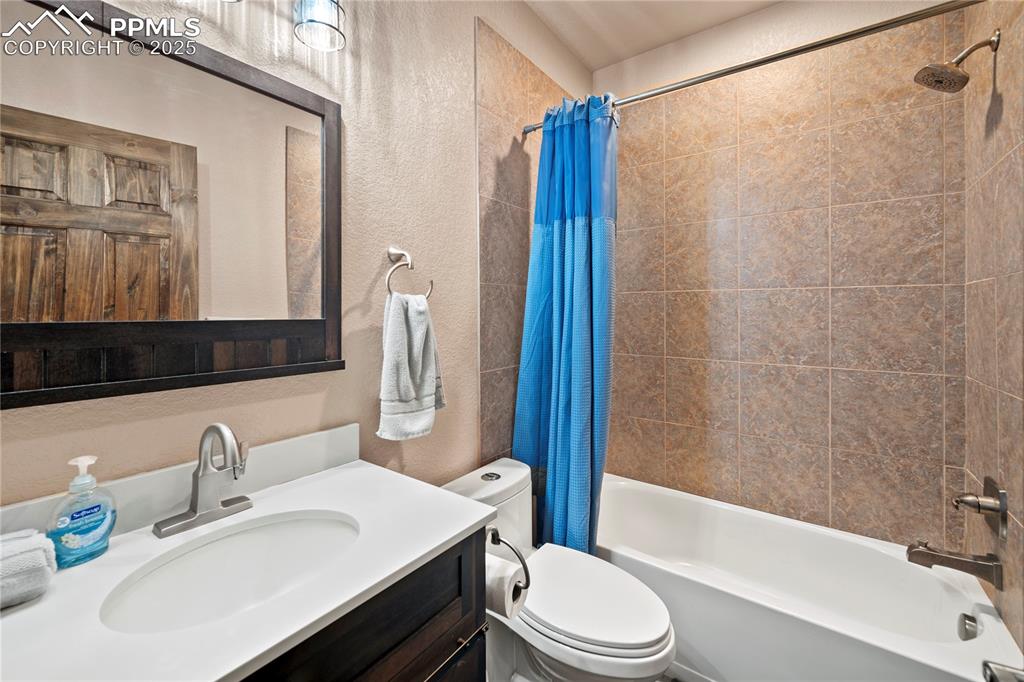
Bathroom
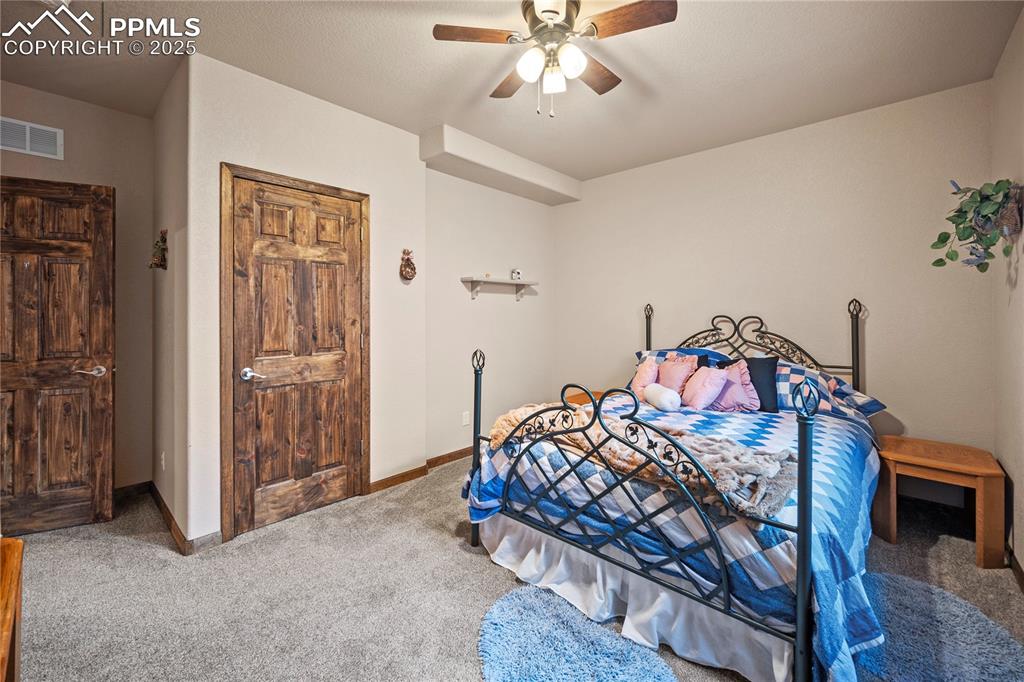
bedroom 4
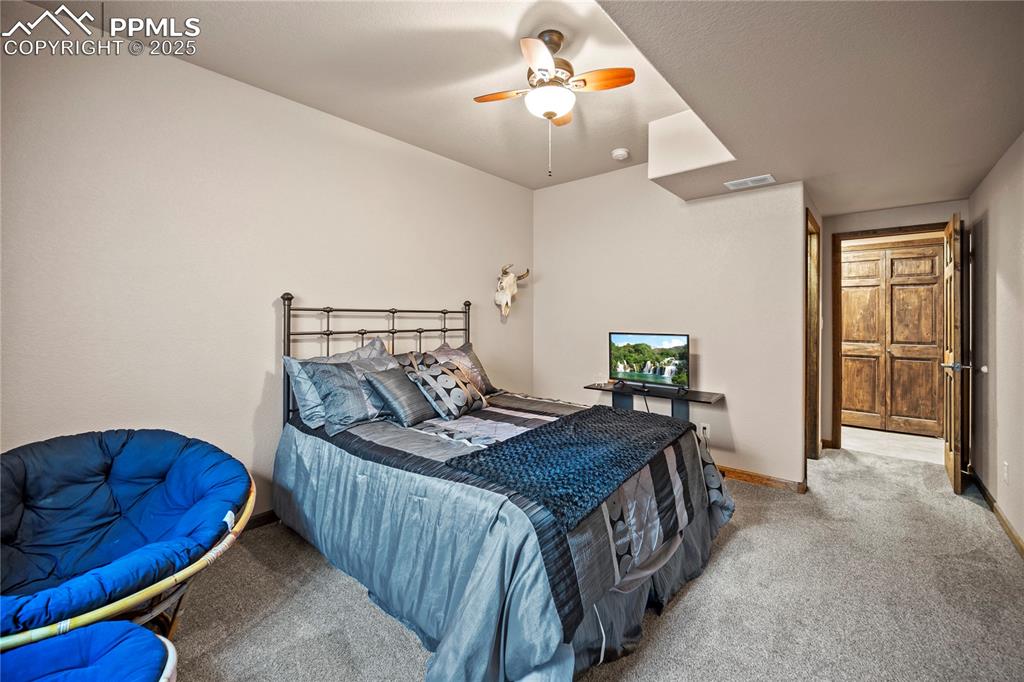
bedroom 5
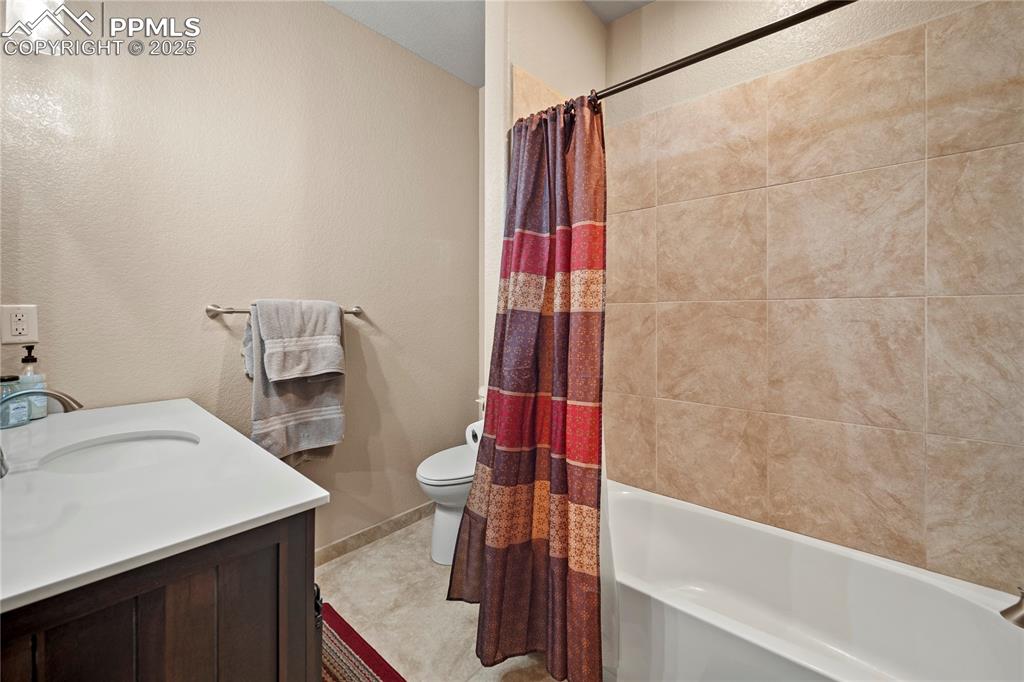
Bathroom
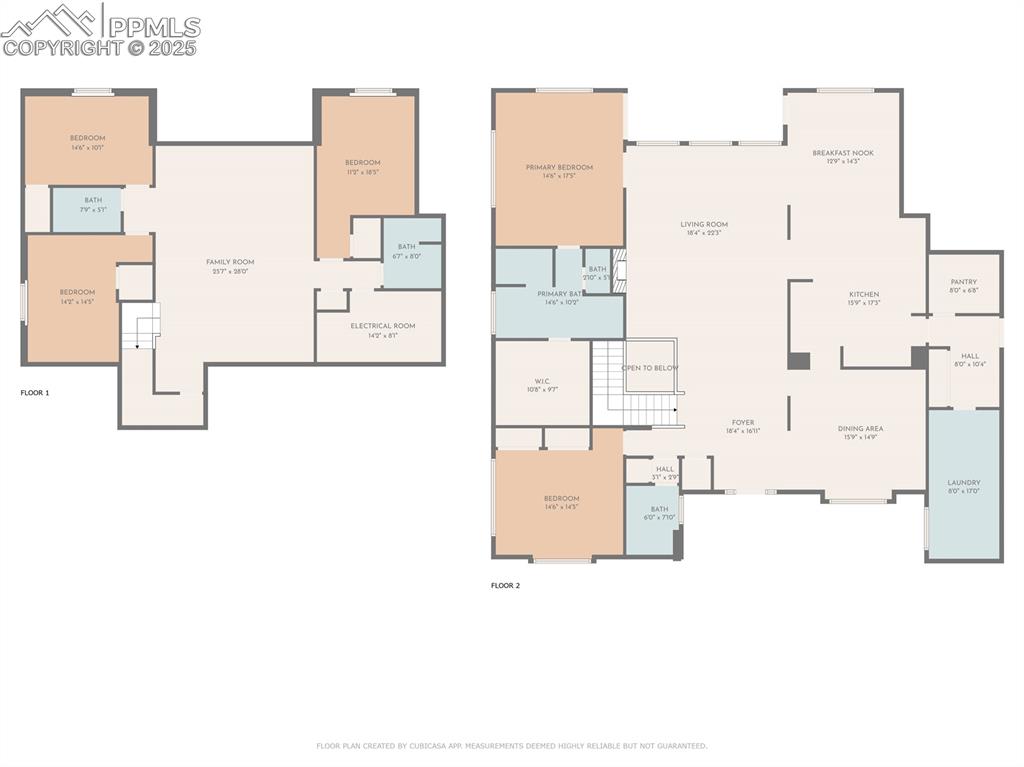
Floor Plan
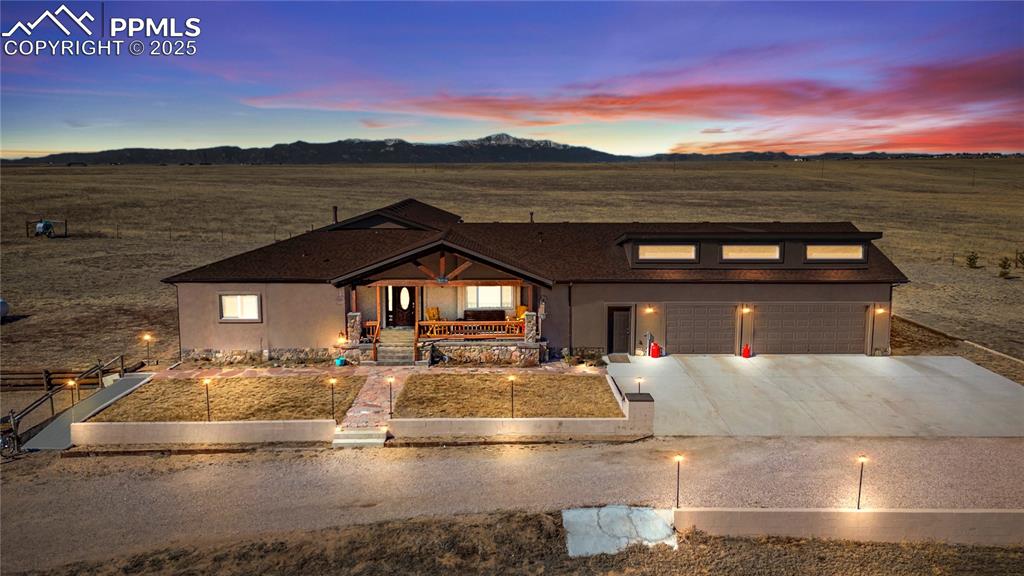
Front of Structure
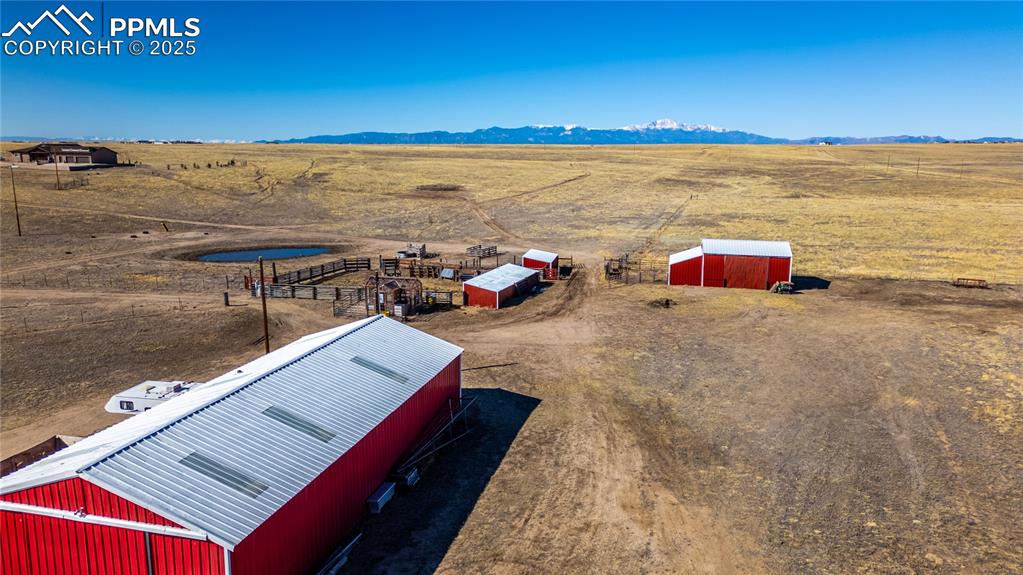
Aerial View
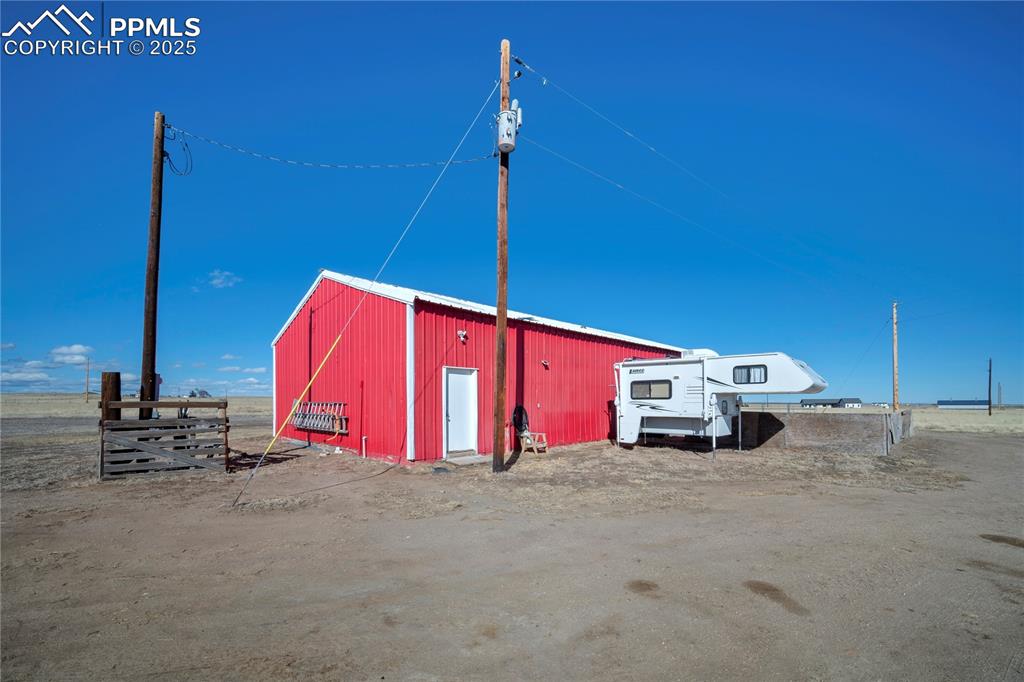
32x40 barn (with power) that’s ready to adapt to whatever you envision.
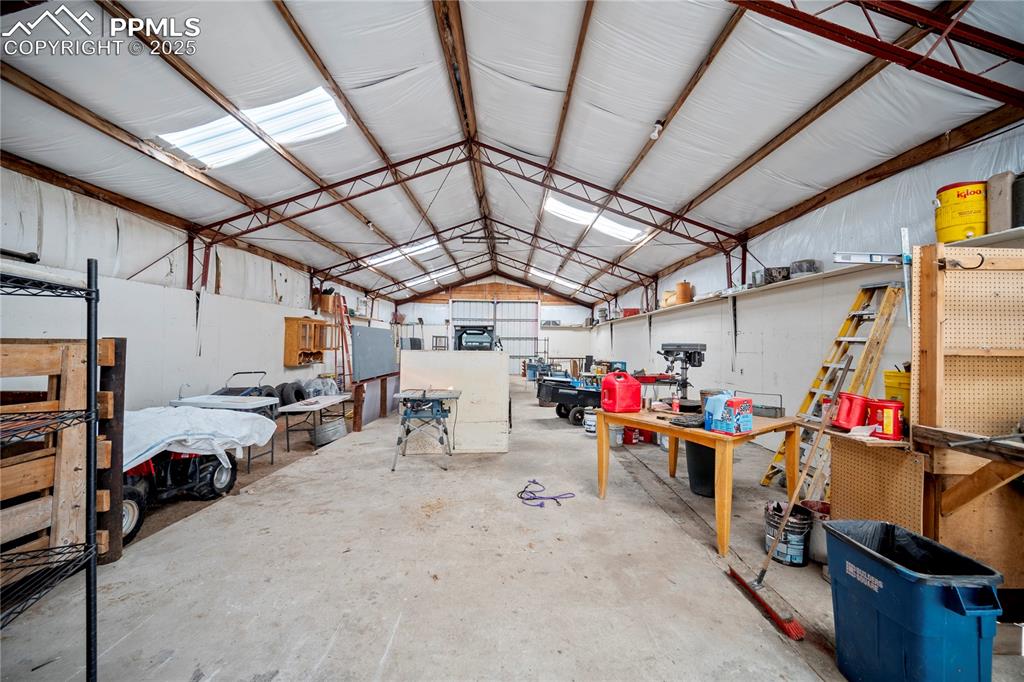
Garage
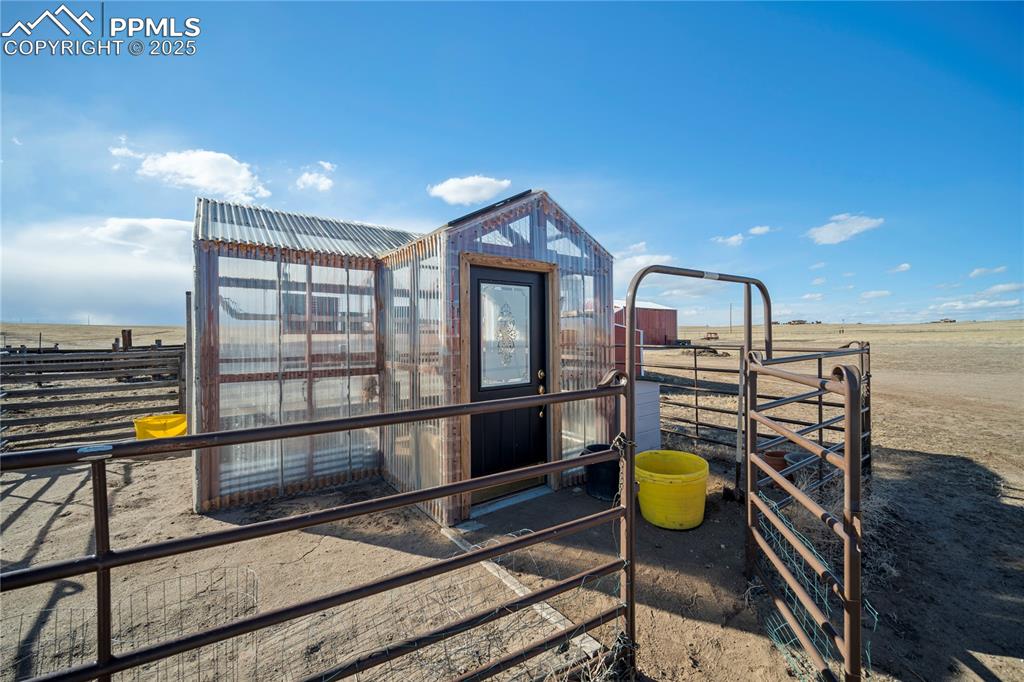
Want to grow your own fresh veggies??
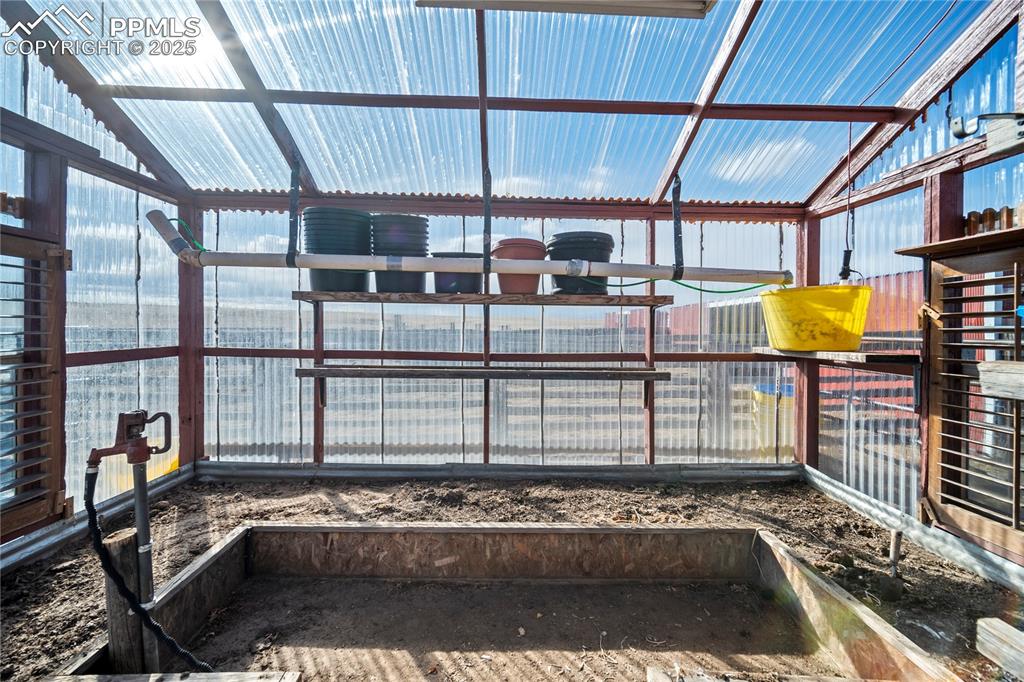
Water spigots for inside greeen house
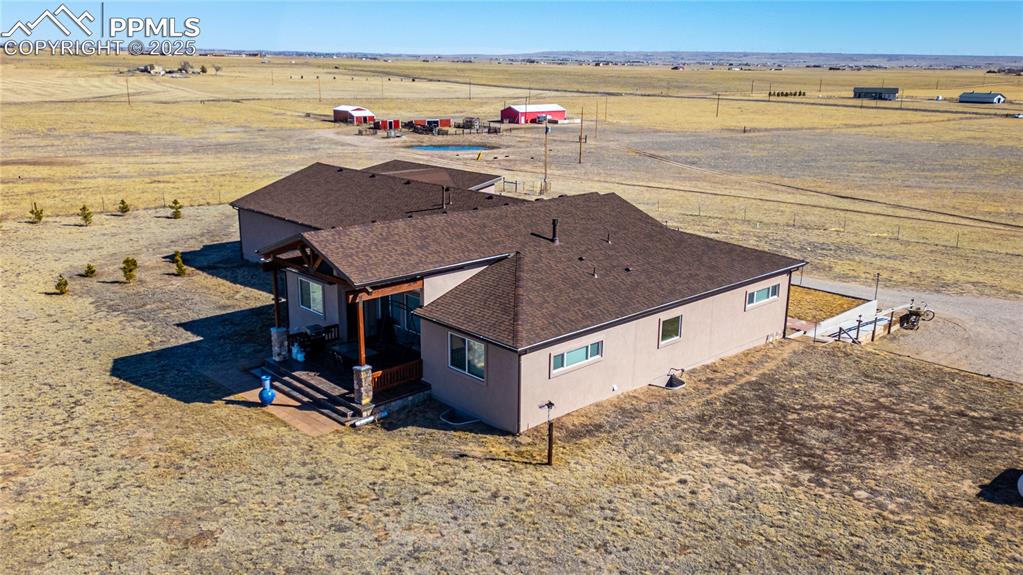
Aerial View
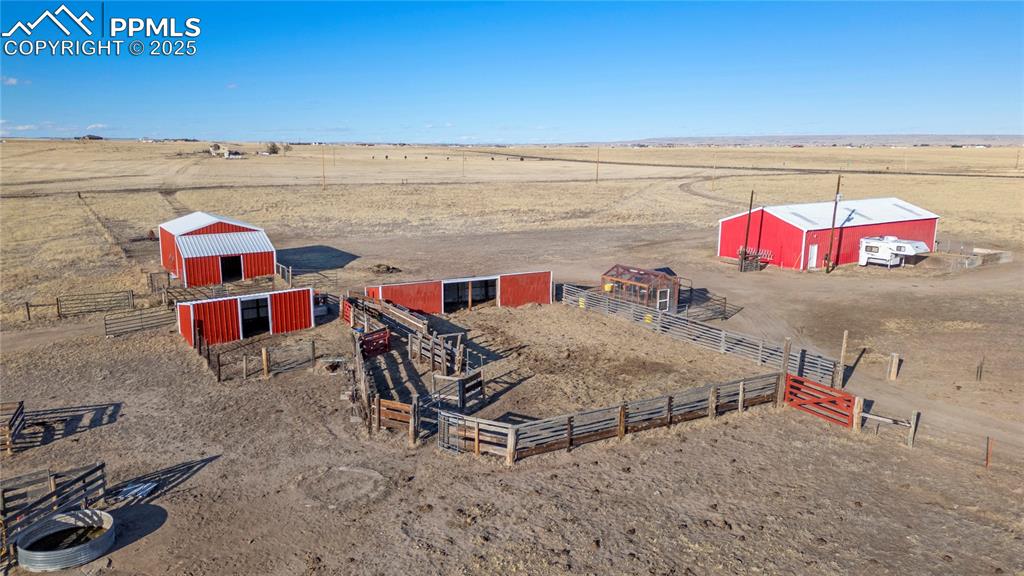
mother of all wells: a domestic AND livestock well permit
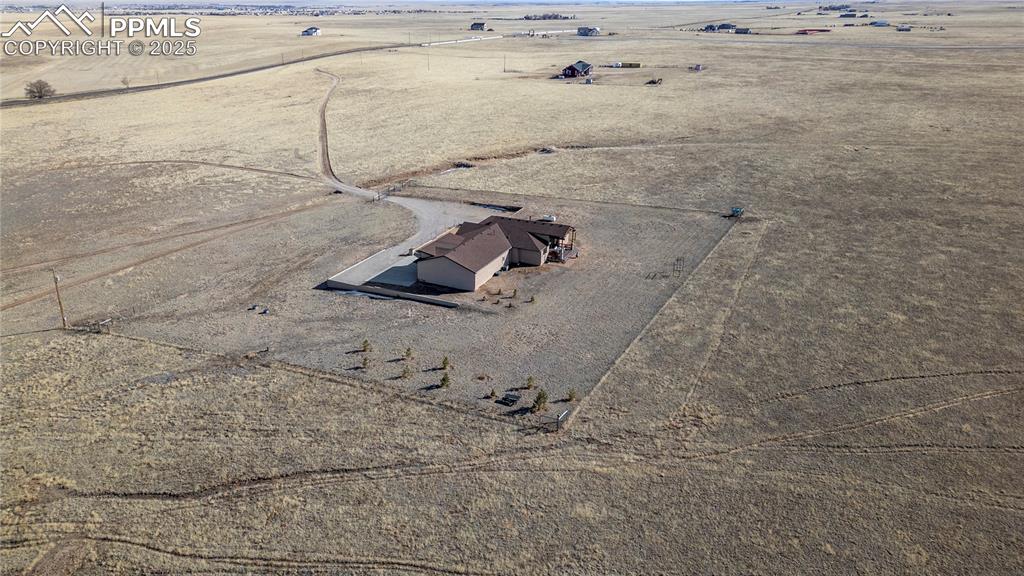
Double fenced property. One around the home the pther around the 40 acres
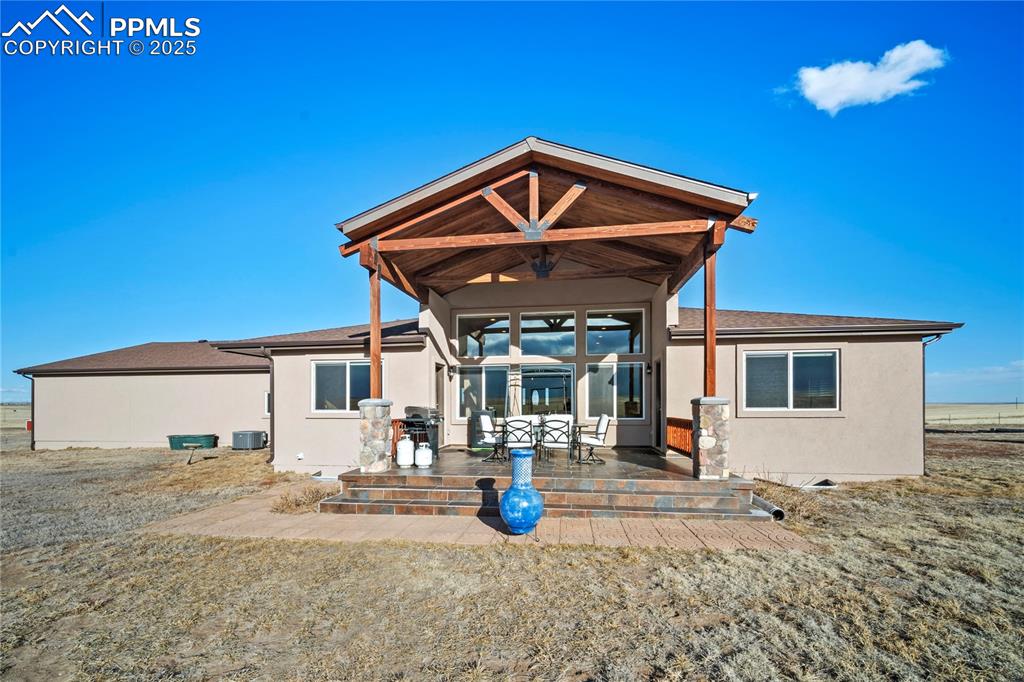
Back of Structure
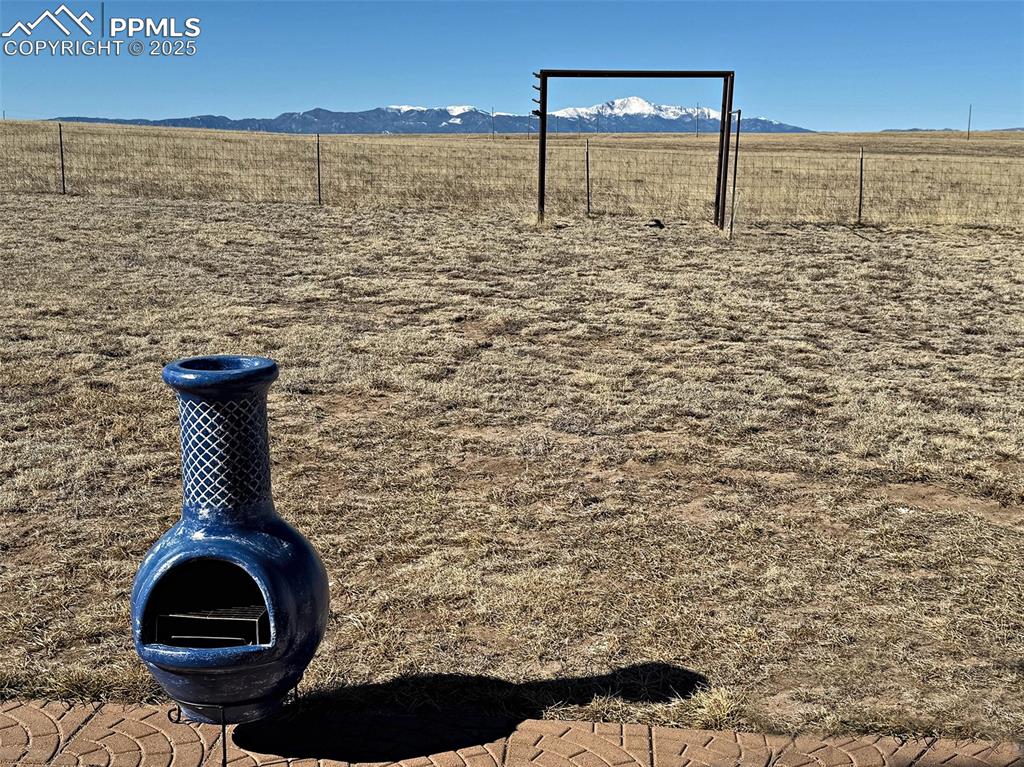
Oh those views....
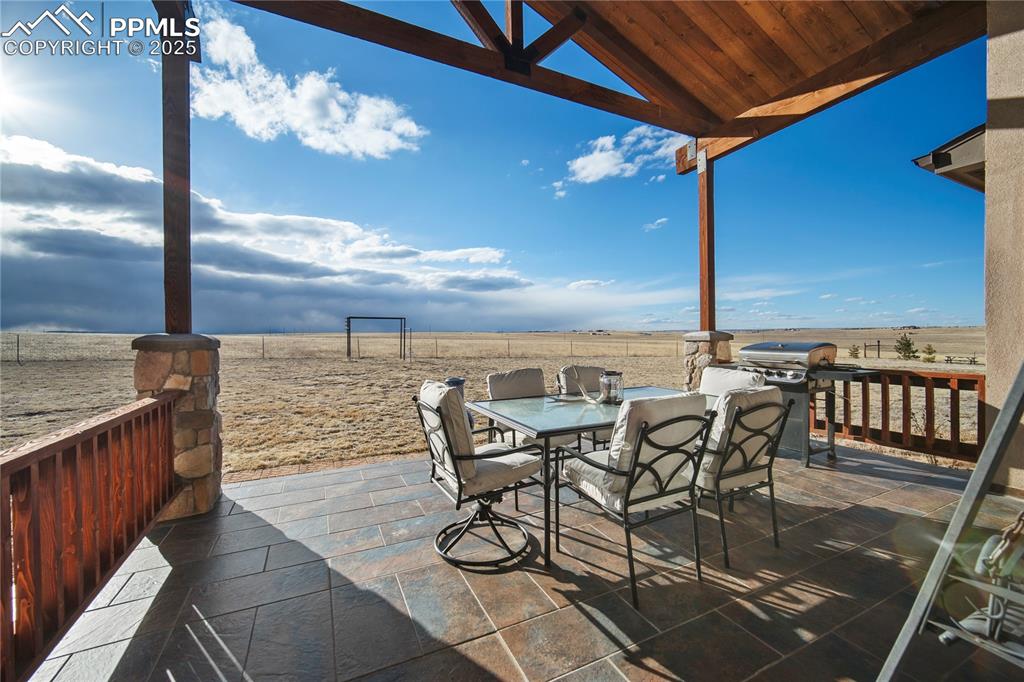
Patio
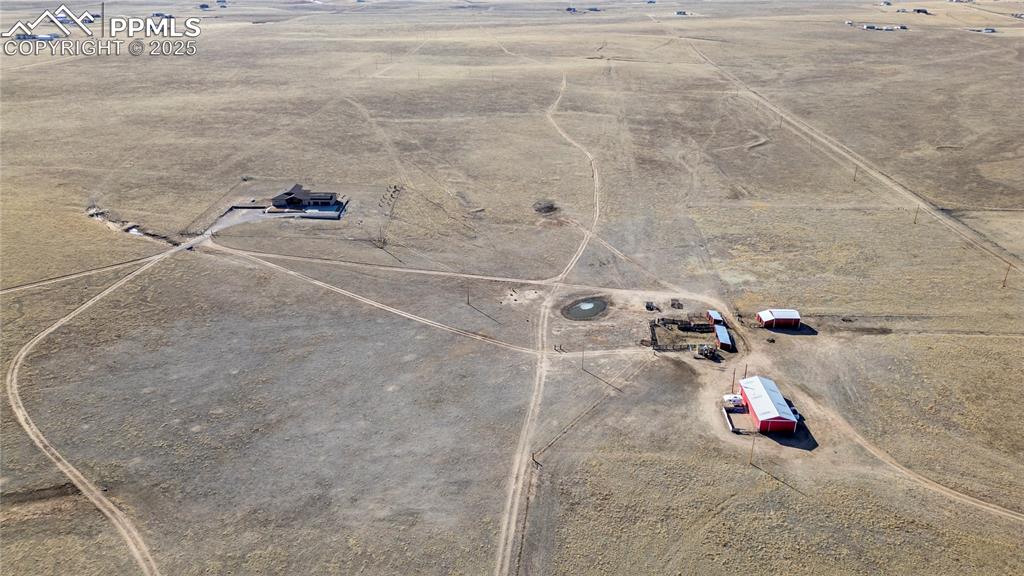
five strategically placed water spigots throughout the property
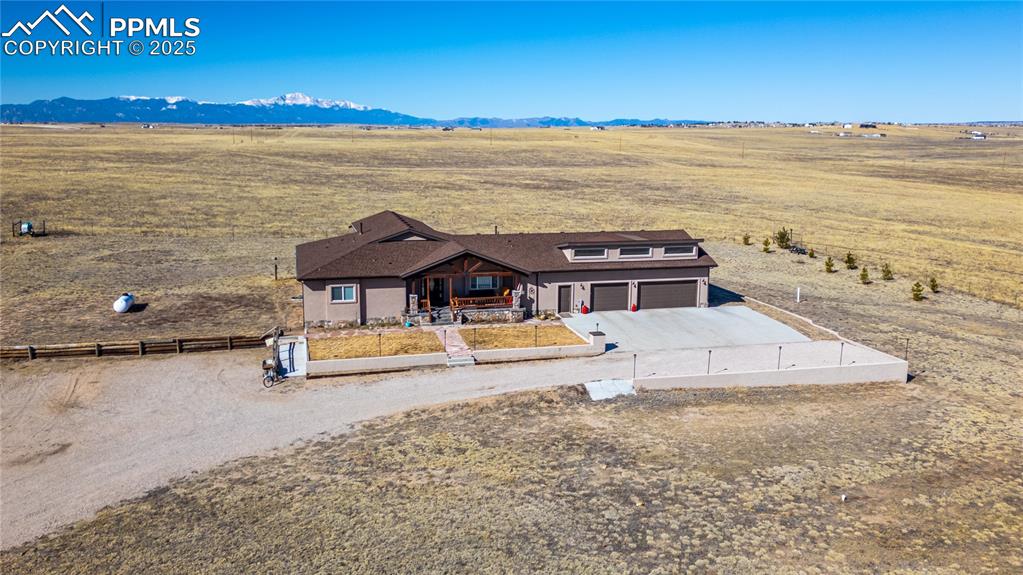
40 acres of pure bliss
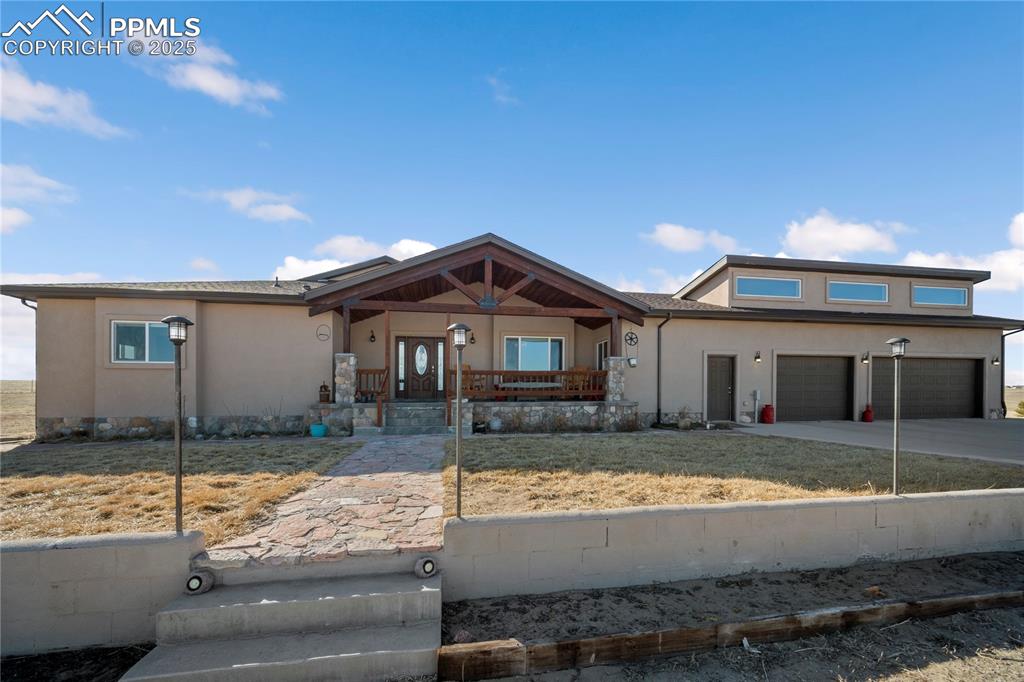
The oversized, three-car garage
Disclaimer: The real estate listing information and related content displayed on this site is provided exclusively for consumers’ personal, non-commercial use and may not be used for any purpose other than to identify prospective properties consumers may be interested in purchasing.