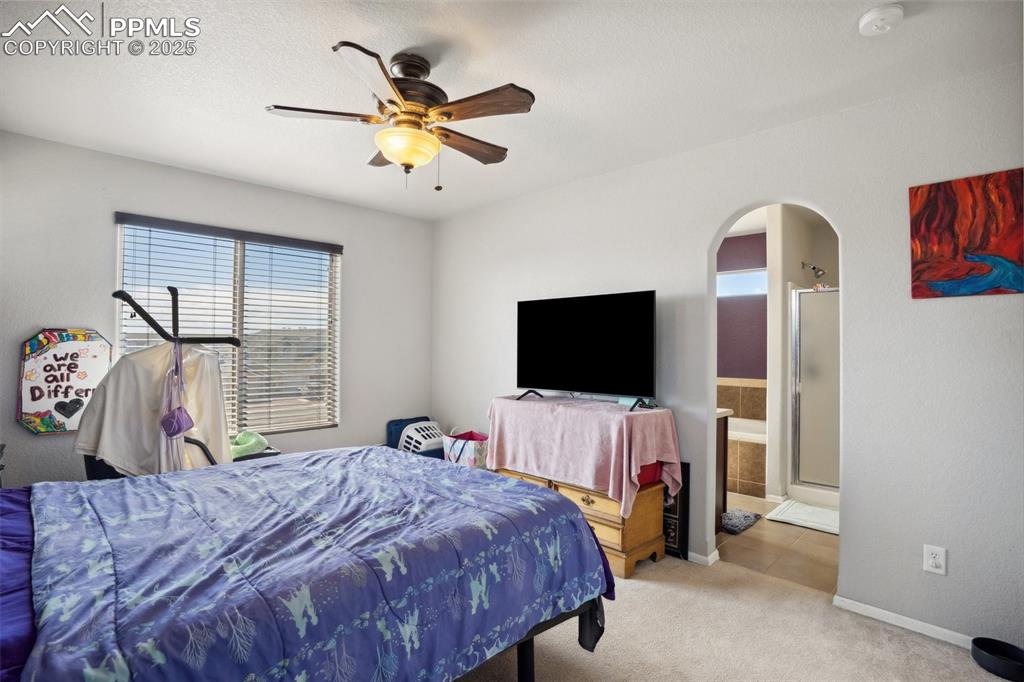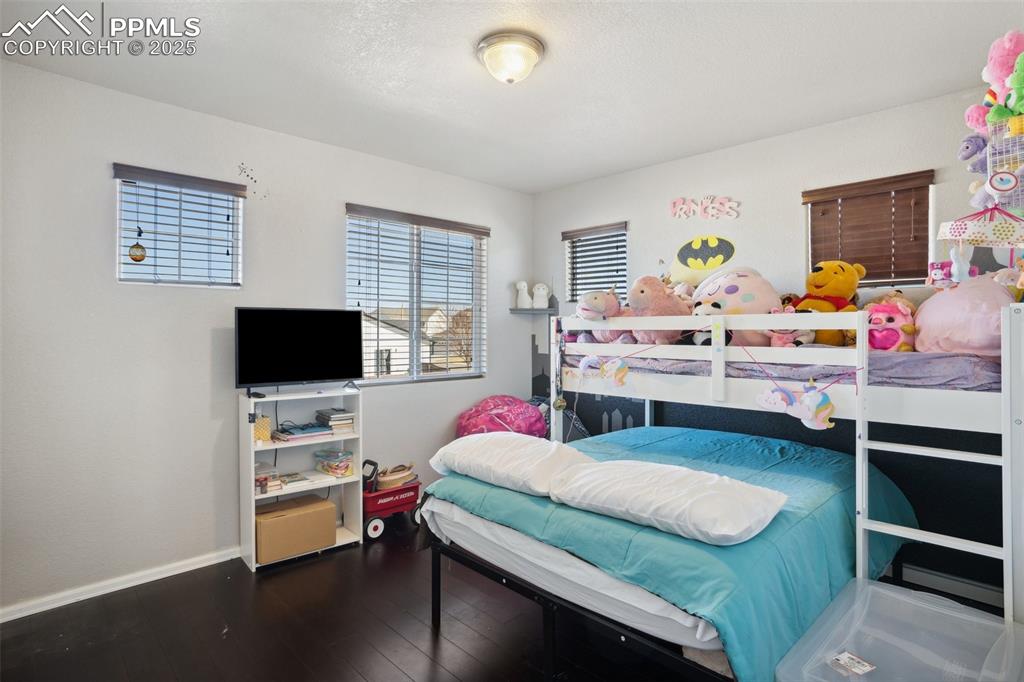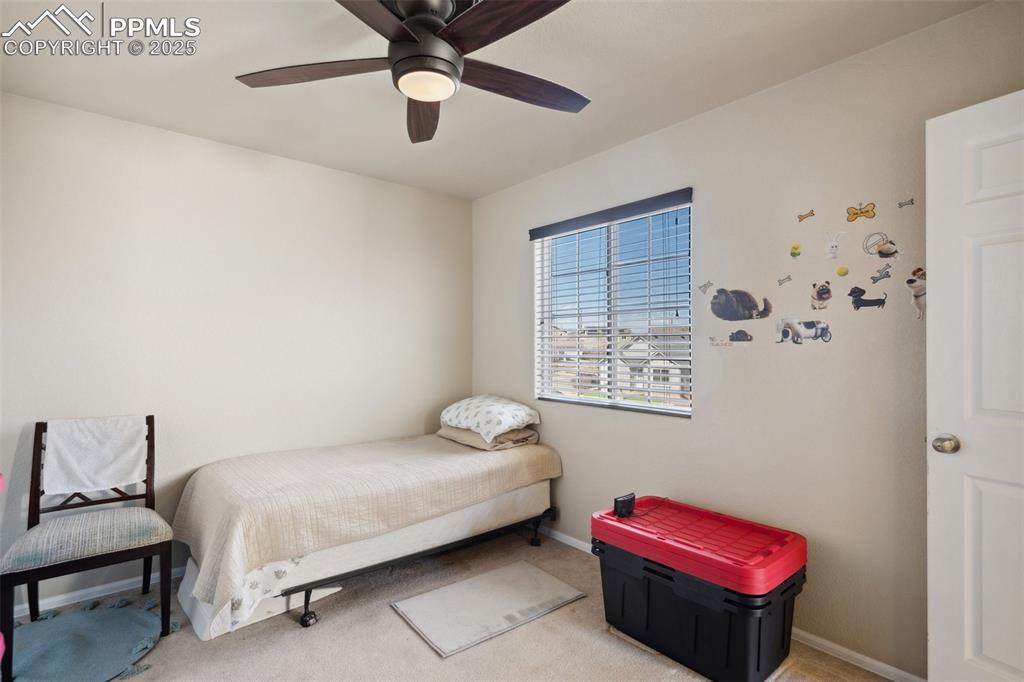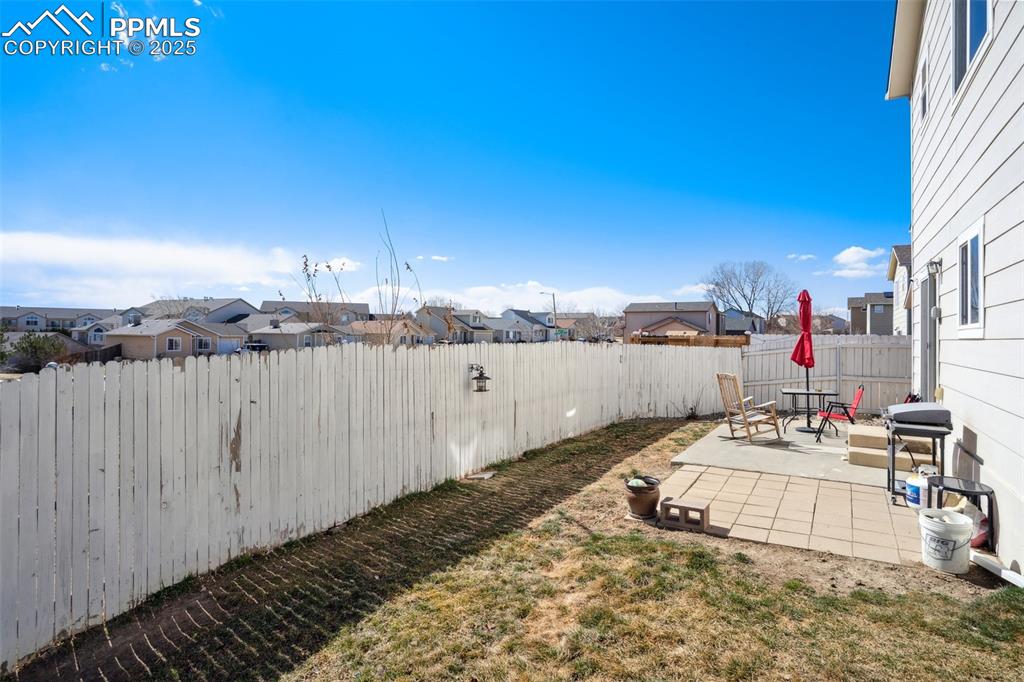5073 Buchanan Drive, Pueblo, CO, 81008

Traditional-style home with a shingled roof, concrete driveway, fence, a garage, and a front lawn

Traditional home with a garage, driveway, and fence

Traditional-style house with cooling unit, driveway, a front lawn, and fence

Foyer featuring baseboards and light tile patterned floors

Living room with visible vents, dark wood-style flooring, and a wealth of natural light

Living area featuring stairs, recessed lighting, ceiling fan, baseboards, and hardwood / wood-style flooring

Living area featuring wood-type flooring, visible vents, and a textured ceiling

Living room with ceiling fan, baseboards, wood finished floors, and recessed lighting

Kitchen with visible vents, ceiling fan, light tile patterned flooring, light countertops, and recessed lighting

Dining area with recessed lighting, baseboards, a ceiling fan, and light tile patterned flooring

Tiled dining area with baseboards

Kitchen with a breakfast bar, a kitchen island, visible vents, light countertops, and appliances with stainless steel finishes

Kitchen featuring light countertops, appliances with stainless steel finishes, a healthy amount of sunlight, and a kitchen breakfast bar

Kitchen with a breakfast bar area, stainless steel appliances, a sink, light countertops, and a center island

Kitchen featuring light countertops, visible vents, a sink, dishwasher, and a kitchen bar

Kitchen featuring appliances with stainless steel finishes, a kitchen breakfast bar, a center island, light countertops, and recessed lighting

Kitchen featuring a center island, light countertops, appliances with stainless steel finishes, a sink, and a kitchen breakfast bar

Half bath with a textured wall, vanity, and toilet

Hall with carpet, visible vents, baseboards, and an upstairs landing

Bedroom with arched walkways, ceiling fan, ensuite bathroom, carpet floors, and baseboards

Carpeted bedroom featuring visible vents, a ceiling fan, and baseboards

Bedroom with ceiling fan, baseboards, and light colored carpet

Full bath featuring a sink, a shower stall, a whirlpool tub, and double vanity

Bathroom with a whirlpool tub, a stall shower, and a spacious closet

Bathroom with a sink, ceiling fan, double vanity, and connected bathroom

View of walk in closet

Bedroom with baseboards and hardwood / wood-style floors

Bedroom featuring wood-type flooring, visible vents, and baseboards

Bedroom with dark wood-style floors and a closet

Full bathroom featuring toilet, vanity, visible vents, and enclosed tub / shower combo

Bedroom featuring ceiling fan, a closet, and light colored carpet

Bedroom featuring carpet floors, baseboards, and a ceiling fan

Bedroom with light carpet, ceiling fan, and baseboards

Laundry area featuring laundry area and washing machine and dryer

View of patio / terrace with grilling area, a fenced backyard, and a residential view

View of yard featuring a fenced backyard, a residential view, and a patio

Rear view of property featuring a patio, a yard, cooling unit, and a fenced backyard
Disclaimer: The real estate listing information and related content displayed on this site is provided exclusively for consumers’ personal, non-commercial use and may not be used for any purpose other than to identify prospective properties consumers may be interested in purchasing.