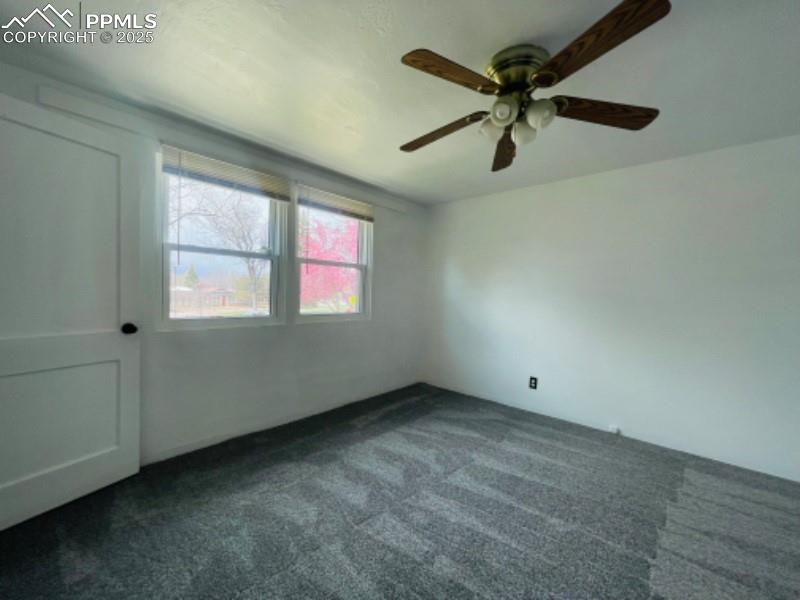2443 Paseo Road, Colorado Springs, CO, 80907

View of yard

Other

View of front of home with a front yard and brick siding

View of community with a yard

Entrance to property with brick siding

Spare room featuring wood-type flooring and baseboards

Unfurnished room with dark wood-style flooring and baseboards

Spare room featuring baseboards and dark wood-type flooring

Kitchen featuring decorative light fixtures, white dishwasher, stainless steel electric range, light countertops, and a sink

Kitchen featuring light countertops, stone finish floor, white cabinetry, a sink, and white appliances

Kitchen with stainless steel electric range oven, light countertops, a sink, and freestanding refrigerator

View of stairs

Unfurnished bedroom with ceiling fan, a closet, dark carpet, and visible vents

Spare room with dark colored carpet

Corridor featuring dark carpet

Unfurnished bedroom featuring ceiling fan, a closet, and dark carpet

Carpeted empty room with a ceiling fan

Empty room featuring carpet and ceiling fan

Unfurnished bedroom with carpet, a ceiling fan, and a closet

Carpeted empty room featuring a ceiling fan

Bathroom with toilet, shower / bathtub combination, backsplash, and vanity

View of front of home with driveway and brick siding
Disclaimer: The real estate listing information and related content displayed on this site is provided exclusively for consumers’ personal, non-commercial use and may not be used for any purpose other than to identify prospective properties consumers may be interested in purchasing.