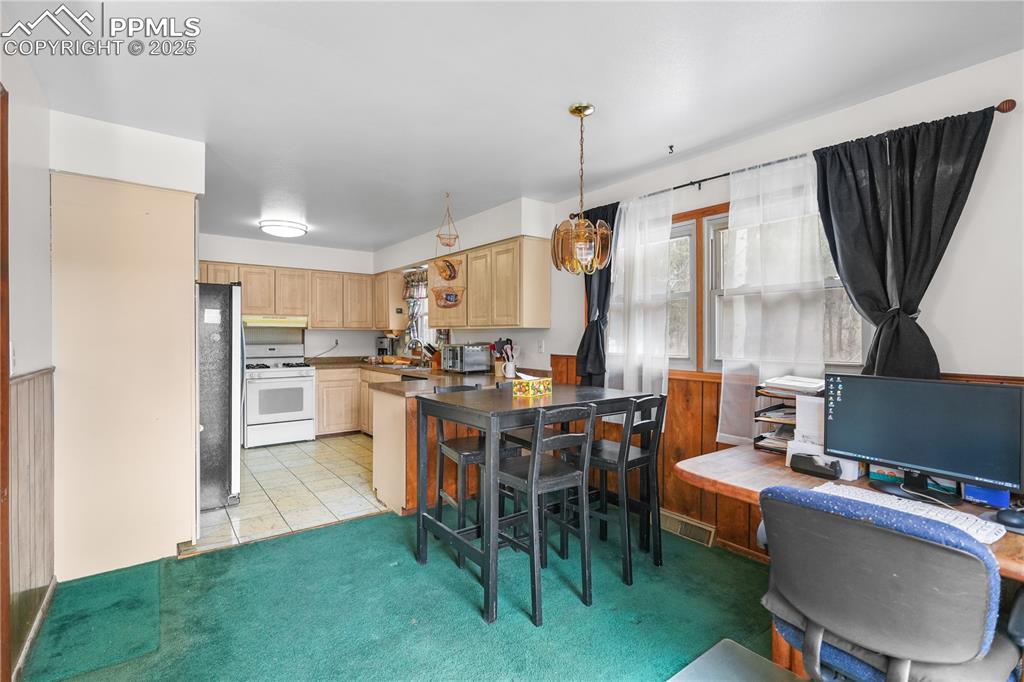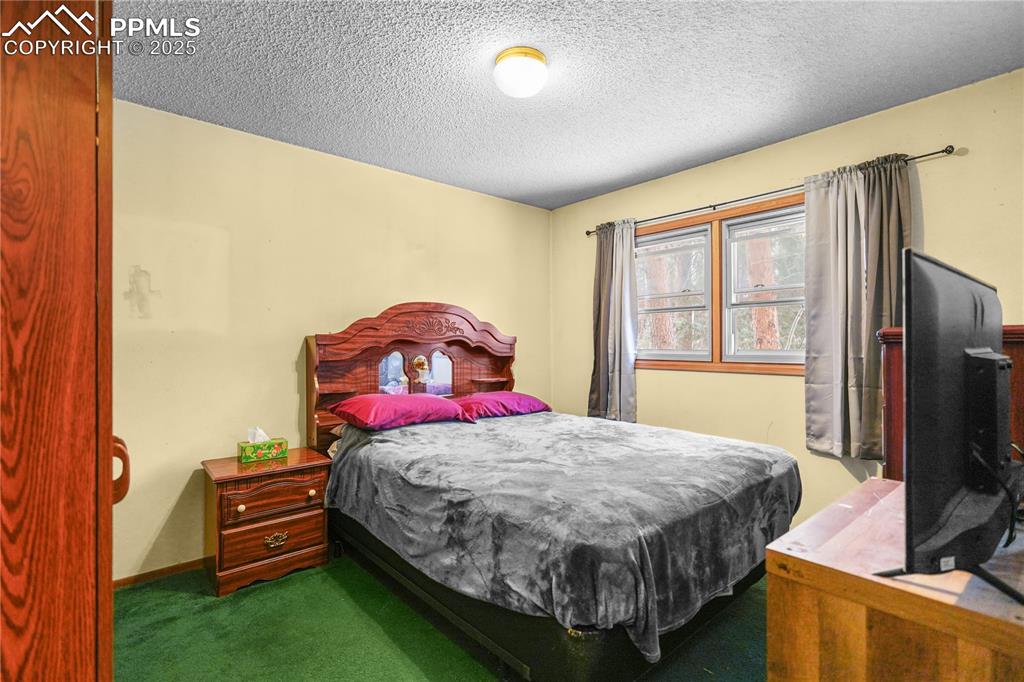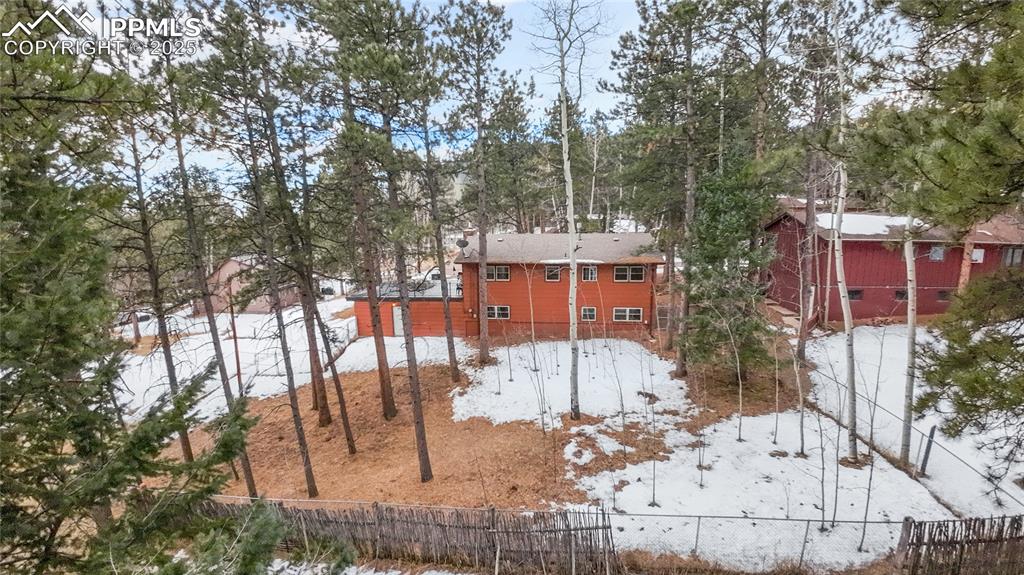1204 W Lorraine Avenue, Woodland Park, CO, 80863

View of front

Front of Structure

Side of Structure

View of stairway

Foyer entrance featuring a textured ceiling, carpet, and baseboards

Carpeted living room with wooden walls and a textured ceiling

Living room featuring carpet, visible vents, wooden walls, and a textured ceiling

Carpeted living room featuring wood walls, visible vents, and a textured ceiling

Carpeted living room featuring wood walls and a textured ceiling

Carpeted office space with wainscoting and wooden walls

Kitchen featuring pendant lighting, light brown cabinetry, freestanding refrigerator, under cabinet range hood, and white gas range oven

Kitchen with white gas stove, under cabinet range hood, a sink, stainless steel fridge with ice dispenser, and dark countertops

Kitchen with dark countertops, under cabinet range hood, appliances with stainless steel finishes, and a sink

Kitchen with stainless steel appliances, dark countertops, light brown cabinets, and light colored carpet

Bedroom with dark carpet, a textured ceiling, and baseboards

Bedroom featuring a textured ceiling, dark colored carpet, and baseboards

Bedroom featuring a textured ceiling

Bathroom featuring shower / tub combo, vanity, and toilet

Bedroom with dark colored carpet, visible vents, a textured ceiling, and baseboards

Carpeted bedroom featuring a closet and a textured ceiling

Bedroom with a textured ceiling

Other

Carpeted living area featuring visible vents, wainscoting, ceiling fan, a textured ceiling, and wood walls

Carpeted living room featuring wooden walls, visible vents, a textured ceiling, and wainscoting

Office featuring visible vents, wood walls, a textured ceiling, and carpet flooring

Other

Bathroom

Bedroom

Bedroom

View of snowy aerial view

Yard layered in snow featuring fence

View of snowy aerial view
Disclaimer: The real estate listing information and related content displayed on this site is provided exclusively for consumers’ personal, non-commercial use and may not be used for any purpose other than to identify prospective properties consumers may be interested in purchasing.