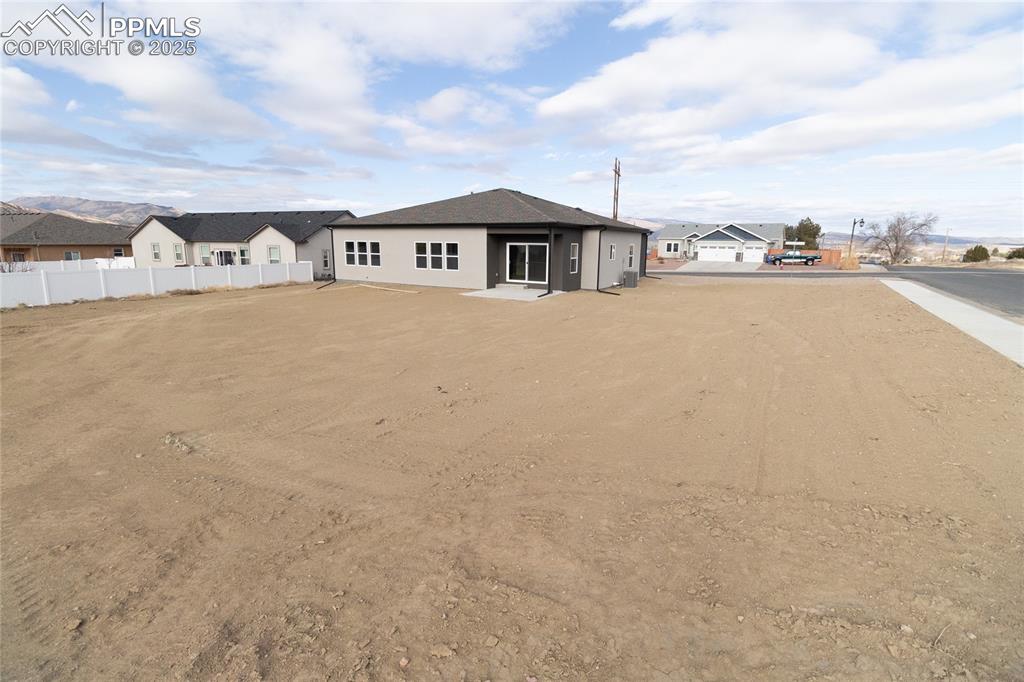442 Gold Canon Road, Canon City, CO, 81212

Front of Structure

Kitchen

Kitchen

Kitchen

Kitchen

Pantry

Master Bath

Master Bath

Master Bath

Guest Bath

Guest Bath

Half bath

Guest Bath

Living Room

Master Bedroom

Master bedroom closet

Guest Bedroom

Guest Bedroom

Guest Bedroom

Guest Bedroom Closet

Guest Bedroom Closet

Entry

Laundry

Front of Structure

Back of Structure

Garage

Garage
Disclaimer: The real estate listing information and related content displayed on this site is provided exclusively for consumers’ personal, non-commercial use and may not be used for any purpose other than to identify prospective properties consumers may be interested in purchasing.