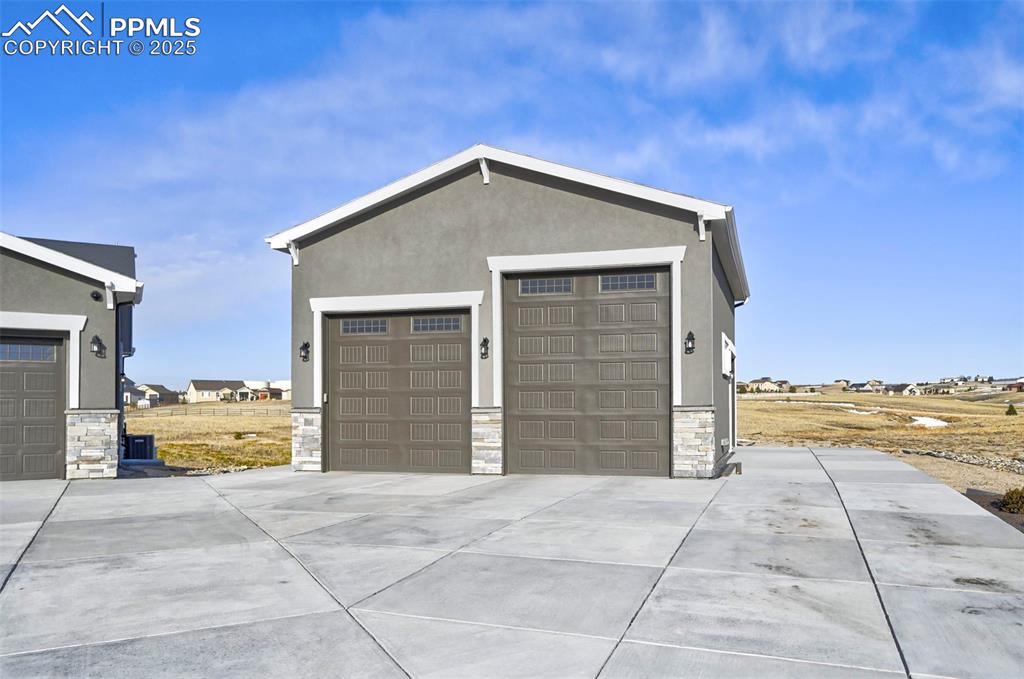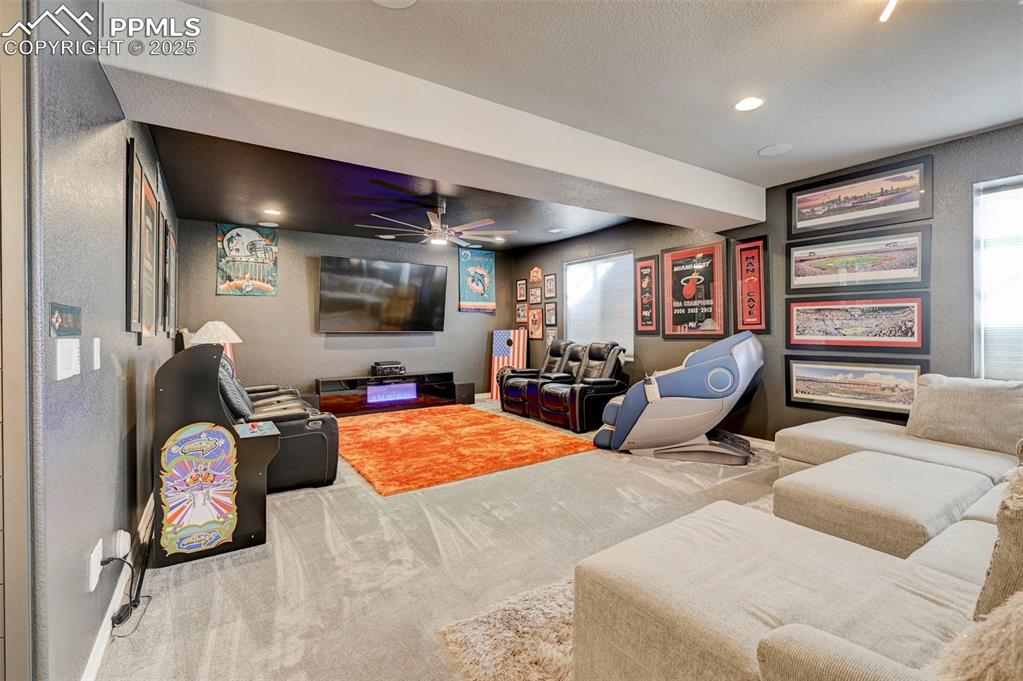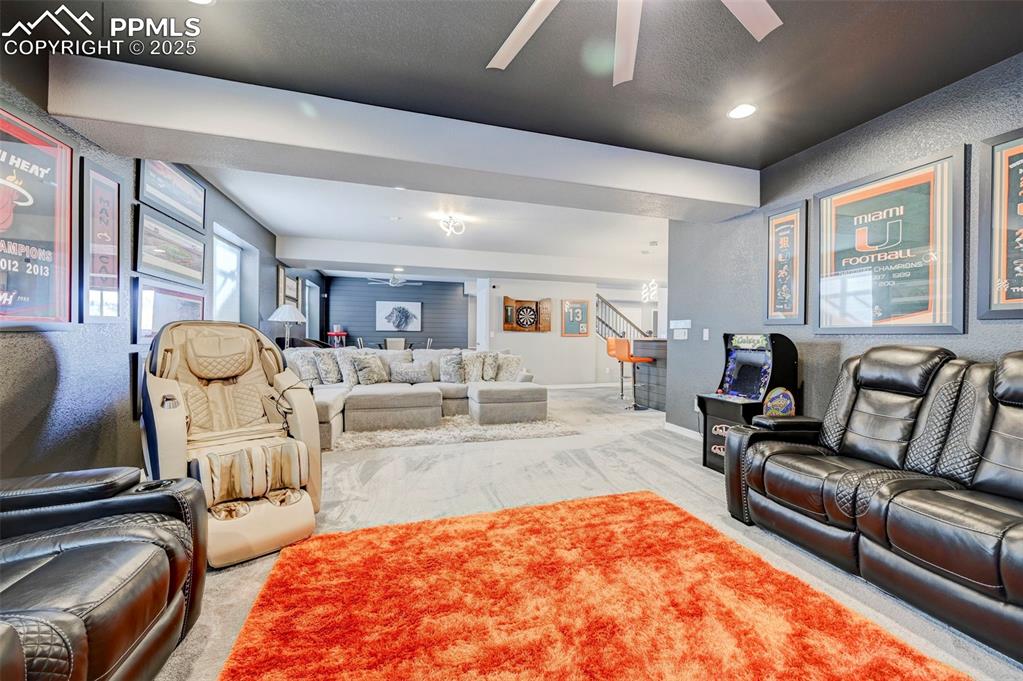11360 Palmer Peak Place, Peyton, CO, 80831

View of front of home with driveway, stone siding, and stucco siding

View of front of home featuring a garage, concrete driveway, stone siding, and stucco siding

View of garage

View of front facade with a garage, stone siding, concrete driveway, and stucco siding

Dining room with light wood-style flooring, visible vents, a raised ceiling, and a notable chandelier

Dining area featuring beverage cooler, baseboards, ornamental molding, light wood finished floors, and a raised ceiling

Dining room featuring light wood-style flooring, baseboards, coffered ceiling, and a tray ceiling

Kitchen with a breakfast bar, light countertops, appliances with stainless steel finishes, a sink, and wall chimney exhaust hood

Kitchen with wall chimney exhaust hood, stainless steel appliances, light countertops, light wood-type flooring, and a kitchen bar

Kitchen featuring stainless steel appliances, light countertops, a sink, and wall chimney exhaust hood

Kitchen with light countertops, light wood-style flooring, a sink, and a kitchen island with sink

Living room featuring baseboards, a tile fireplace, a towering ceiling, wood finished floors, and beam ceiling

Living room featuring a high ceiling, coffered ceiling, and wood finished floors

Living room with baseboards, a premium fireplace, a high ceiling, and wood finished floors

Dining room featuring light wood-style floors, recessed lighting, and baseboards

Kitchen featuring wall chimney exhaust hood, wood finished floors, backsplash, and light countertops

Half bathroom with a textured wall, toilet, wood finished floors, vanity, and baseboards

Carpeted bedroom with a ceiling fan and baseboards

Bedroom with carpet floors, a barn door, visible vents, and baseboards

Carpeted bedroom featuring access to outside, a ceiling fan, and baseboards

Full bathroom with a walk in closet, a soaking tub, a stall shower, vanity, and baseboards

Bathroom featuring a soaking tub, plenty of natural light, a spacious closet, and a shower stall

Bathroom with a shower stall, a spacious closet, decorative backsplash, and a sink

Full bathroom with a stall shower, a freestanding tub, and a textured wall

Spacious closet featuring stacked washer and dryer

Washroom with cabinet space, light wood finished floors, baseboards, washing machine and clothes dryer, and a sink

Full bath with a textured wall and a tile shower

Bedroom featuring light carpet, baseboards, and a ceiling fan

Bedroom featuring a closet and baseboards

Kitchen featuring carpet, pendant lighting, a breakfast bar area, gray cabinets, and light countertops

Kitchen with light colored carpet, a breakfast bar, visible vents, baseboards, and hanging light fixtures

Kitchen with pendant lighting, beverage cooler, light countertops, and a sink

Living room with a textured wall, recessed lighting, ceiling fan, and baseboards

Carpeted living area with a textured ceiling, ceiling fan, recessed lighting, and baseboards

Living area with baseboards, a ceiling fan, and recessed lighting

Dining space with a ceiling fan and carpet flooring

Office space featuring ceiling fan, a textured ceiling, and light colored carpet

Office space with light carpet, built in desk, a textured ceiling, and recessed lighting

Office featuring visible vents, light carpet, a textured ceiling, and recessed lighting

Carpeted bedroom featuring baseboards, visible vents, and a textured ceiling

Bathroom with wood finished floors, a shower stall, vanity, and baseboards

Carpeted office space featuring visible vents, baseboards, and a textured ceiling

Back of property with stairway, a deck, and stucco siding

Wooden terrace featuring outdoor dining space

Balcony featuring a rural view

Other

Rear view of property featuring a shingled roof and a deck

Drone / aerial view featuring a residential view and a mountain view

View of front facade with stone siding, concrete driveway, an attached garage, and stucco siding
Disclaimer: The real estate listing information and related content displayed on this site is provided exclusively for consumers’ personal, non-commercial use and may not be used for any purpose other than to identify prospective properties consumers may be interested in purchasing.