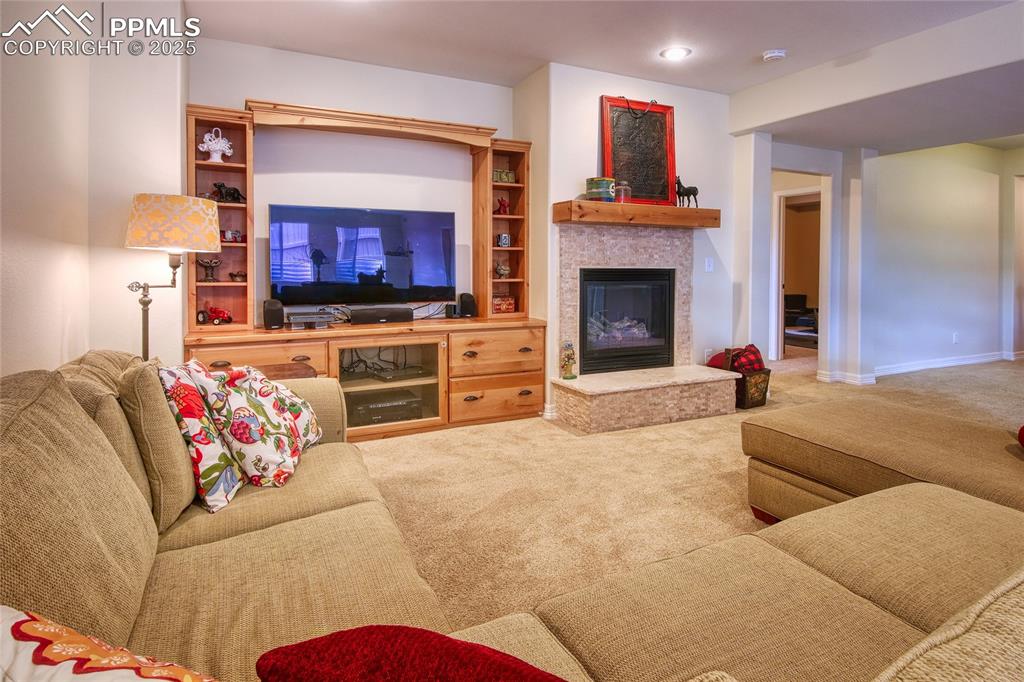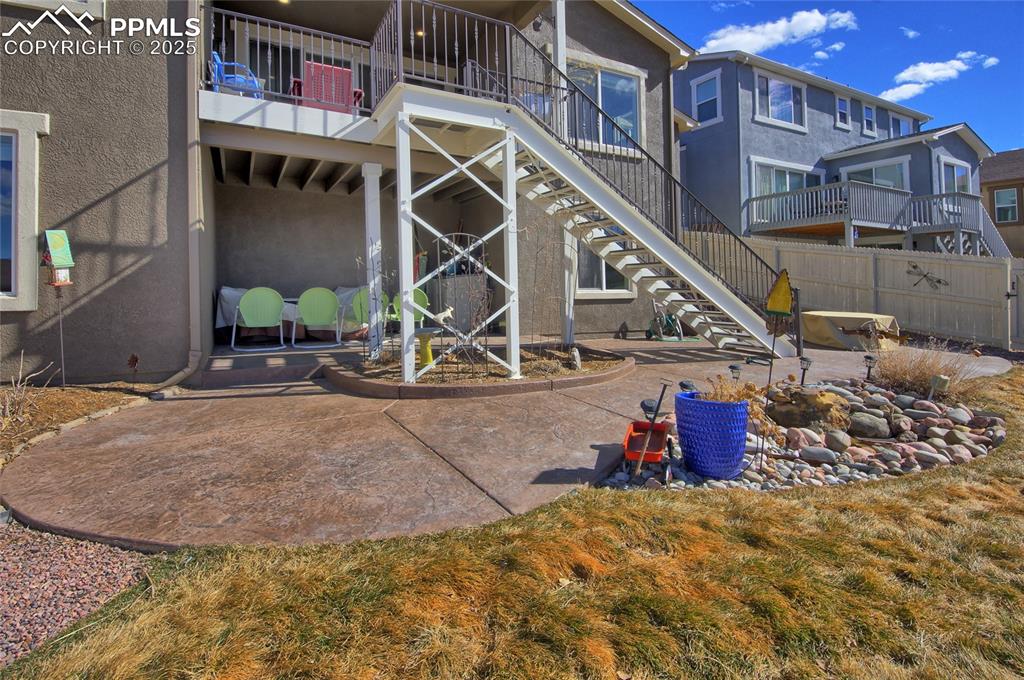8018 Mount Huron Trail, Colorado Springs, CO, 80924

View of front of home with a garage, concrete driveway, and stucco siding

Property view of mountains

Wooden deck with a grill, a mountain view, a residential view, an outdoor living space, and stairs

Hallway with baseboards, recessed lighting, an upstairs landing, and light wood-style floors

Living area featuring ceiling fan, baseboards, wood finished floors, and recessed lighting

Living room with ceiling fan, a fireplace, wood finished floors, and recessed lighting

Living area with arched walkways, light wood-type flooring, and recessed lighting

Living room featuring arched walkways, recessed lighting, ceiling fan, light wood-type flooring, and baseboards

Living room featuring a fireplace, a ceiling fan, dark wood-type flooring, and recessed lighting

Living room with built in features, a fireplace, recessed lighting, ceiling fan, and wood finished floors

Kitchen featuring tasteful backsplash, a kitchen island with sink, appliances with stainless steel finishes, and arched walkways

Kitchen with an island with sink, open floor plan, a sink, and decorative light fixtures

Kitchen featuring light stone counters, arched walkways, stainless steel appliances, a kitchen island with sink, and a sink

Kitchen featuring an island with sink, light stone counters, stainless steel appliances, pendant lighting, and a sink

Kitchen with light brown cabinetry, appliances with stainless steel finishes, open floor plan, a kitchen island with sink, and a sink

Dining room with arched walkways, french doors, a notable chandelier, light wood-style floors, and baseboards

Dining space featuring a notable chandelier and light wood-style flooring

Home office featuring or Bonus Room

Bedroom with baseboards, a ceiling fan, vaulted ceiling, and carpet flooring

Carpeted bedroom featuring lofted ceiling

Carpeted bedroom with lofted ceiling, ceiling fan, visible vents, and baseboards

Other

Full bathroom featuring a sink, a spacious closet, a shower stall, and double vanity

Bathroom featuring a soaking tub and a shower stall

Bedroom with baseboards and carpet flooring

Bedroom with light wood-type flooring and a closet

Ensuite bathroom with connected bathroom and a sink

Carpeted bedroom featuring a sink, connected bathroom, baseboards, and a closet

Carpeted bedroom featuring visible vents and baseboards

Washroom featuring cabinet space, visible vents, stacked washer / dryer, light tile patterned flooring, and a sink

Bathroom with baseboards, a textured wall, toilet, and wood finished floors

Living area featuring light carpet, stairs, visible vents, and recessed lighting

Living room with recessed lighting, billiards, baseboards, and light colored carpet

Living area with baseboards, carpet floors, a fireplace, and recessed lighting

Living area with recessed lighting, carpet, baseboards, and a tile fireplace

Game room featuring visible vents, a glass covered fireplace, pool table, carpet floors, and recessed lighting

Playroom with recessed lighting, a sink, light wood-style floors, baseboards, and beamed ceiling

Kitchen featuring tasteful backsplash, baseboards, glass insert cabinets, stainless steel dishwasher, and a sink

Bedroom with carpet and baseboards

Bedroom featuring light carpet and baseboards

6 bedroom with cork flooring used as craft room

Dining area with recessed lighting and baseboards

Workout area with light colored carpet, visible vents, and baseboards

Exercise room with carpet flooring and baseboards

Bathroom featuring toilet, a shower stall, baseboards, and vanity

Wooden deck featuring outdoor lounge area

Back of house with a yard, stucco siding, fence, and stairs

Back of property featuring a fenced backyard, a residential view, stairway, and stucco siding

Rear view of house with stairway, fence, a patio, and stucco siding

View of yard with a fenced backyard, a residential view, and stairway
Disclaimer: The real estate listing information and related content displayed on this site is provided exclusively for consumers’ personal, non-commercial use and may not be used for any purpose other than to identify prospective properties consumers may be interested in purchasing.