10649 Christopher Drive, Conifer, CO, 80433

Back of Structure
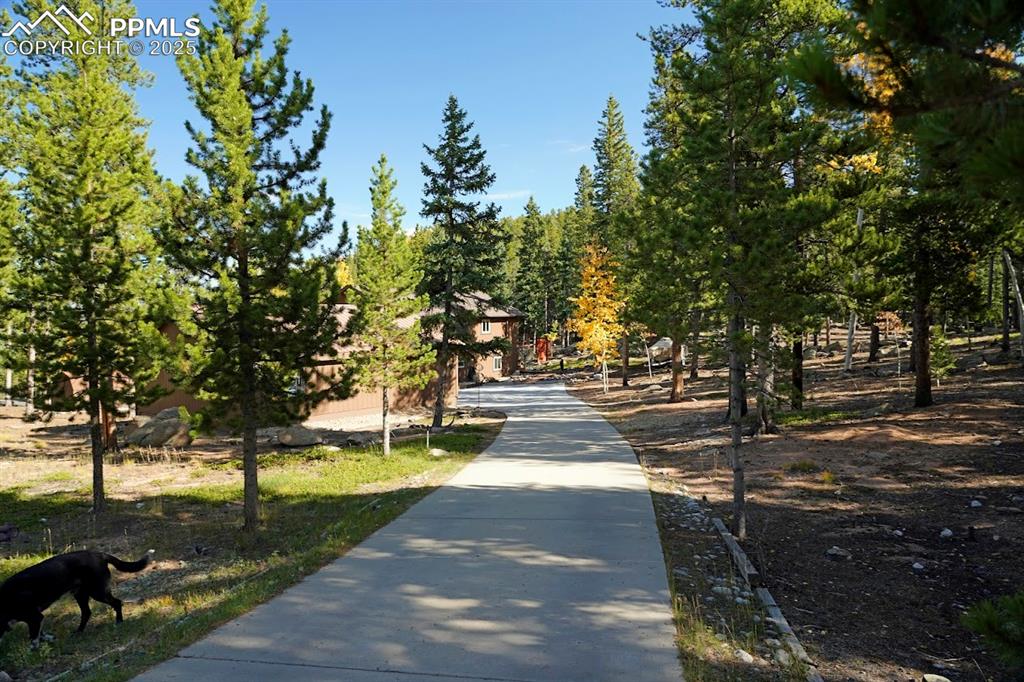
Entry

Back of Structure

Garage

Community

Balcony

Side of Structure

Yard

Side of Structure

Living area featuring vaulted ceiling with beams, an inviting chandelier, light wood finished floors, and a textured ceiling

Living area with vaulted ceiling with beams, baseboard heating, a wood stove, a textured ceiling, and light wood-type flooring
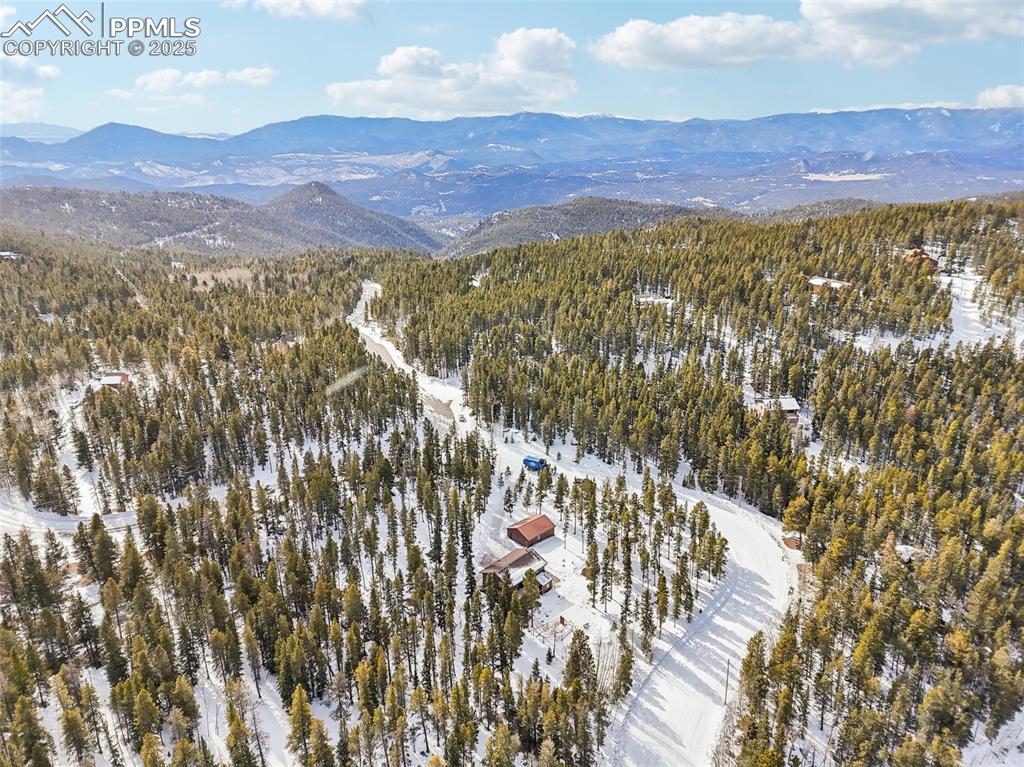
Living room with a wood stove, light wood finished floors, lofted ceiling with beams, and baseboards

Kitchen with vaulted ceiling with beams, appliances with stainless steel finishes, open floor plan, and a center island

Kitchen featuring decorative light fixtures, stainless steel appliances, a center island, dark stone countertops, and glass insert cabinets

Kitchen featuring dark stone counters, a sink, glass insert cabinets, and pendant lighting

Kitchen featuring hanging light fixtures, lofted ceiling with beams, baseboard heating, open floor plan, and a kitchen island

Kitchen featuring vaulted ceiling with beams, light wood finished floors, open floor plan, light brown cabinets, and dark stone countertops

Other

Kitchen featuring glass insert cabinets, decorative light fixtures, vaulted ceiling with beams, a center island, and stainless steel appliances

Dining room featuring vaulted ceiling with beams, light wood-style flooring, a chandelier, and a textured ceiling

Foyer entrance with baseboards, baseboard heating, and wood finished floors

Living area with carpet floors, a wealth of natural light, a wood stove, and a textured ceiling
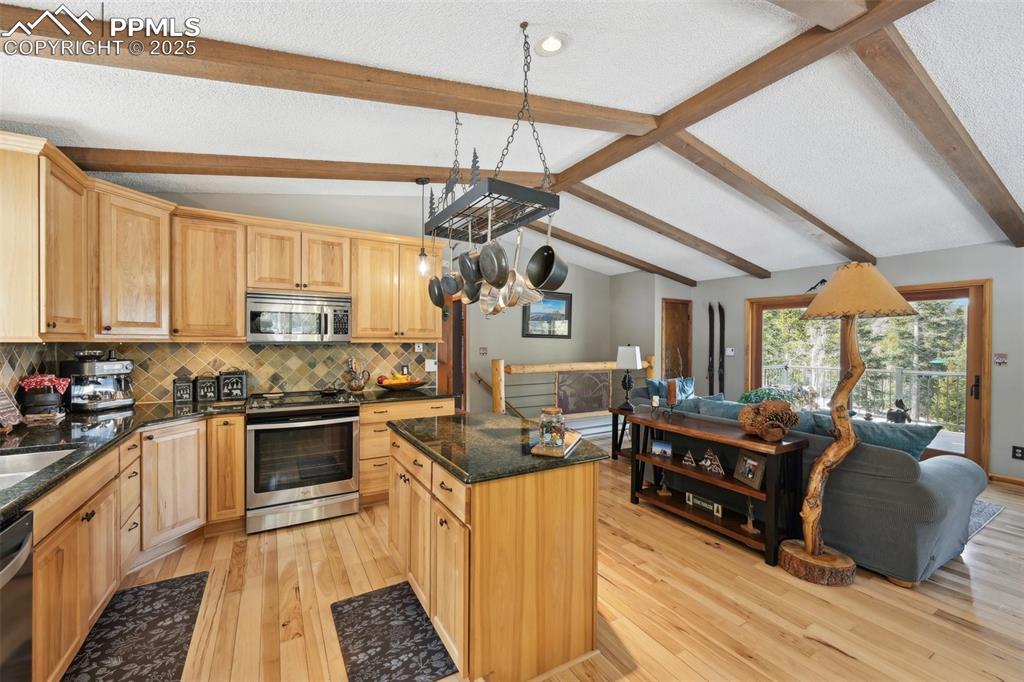
Living room with a textured ceiling, carpet, and wooden walls

Family Room
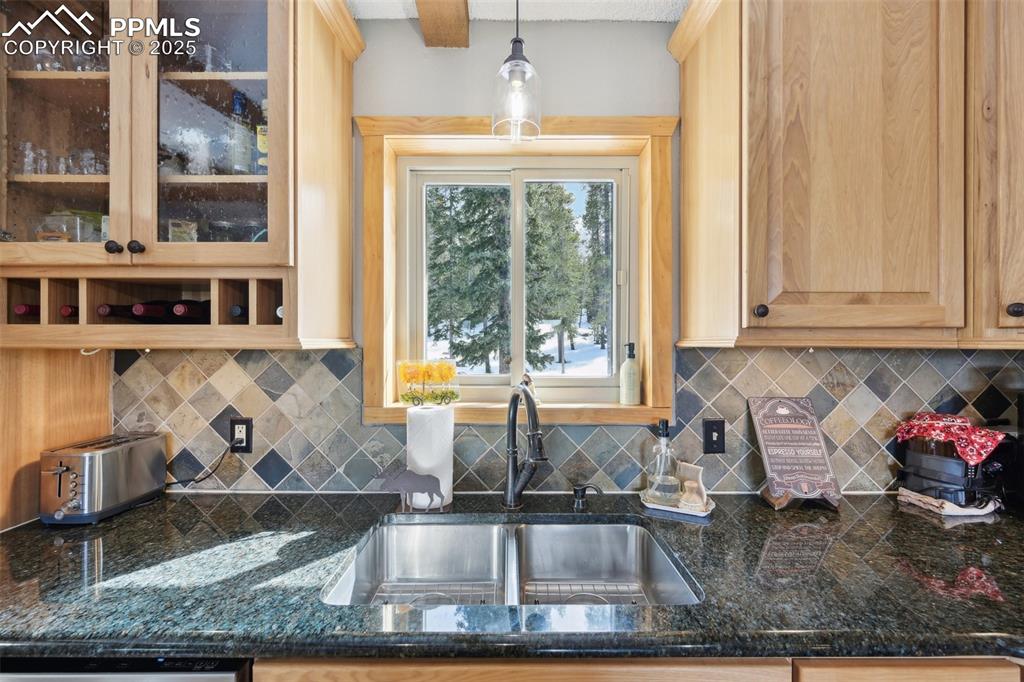
Carpeted living room with a wood stove, baseboards, and a textured ceiling

Sitting room featuring a textured ceiling, visible vents, and light colored carpet

Doorway to outside featuring a skylight, dark wood finished floors, and wood ceiling

Foyer with a skylight, wood ceiling, light wood-style flooring, and baseboards

Bedroom with light carpet, access to outside, a textured ceiling, and wooden walls

Bedroom featuring light carpet, wood walls, and a textured ceiling

Bedroom with a textured ceiling, wood walls, carpet, and two closets
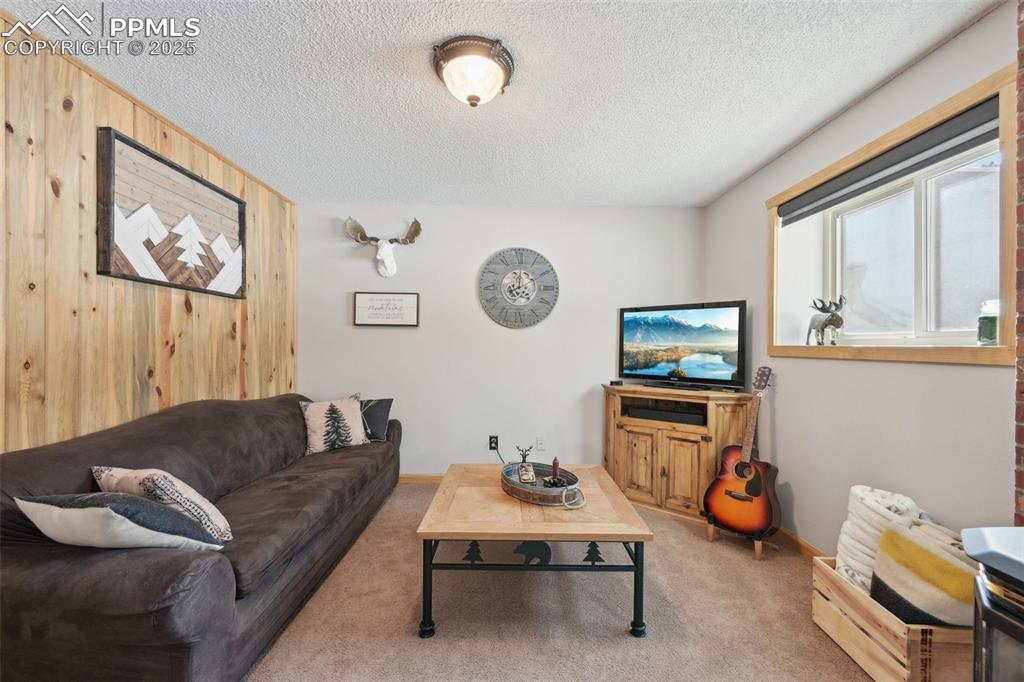
Full bathroom featuring vanity, a shower stall, and toilet

Home office with an accent wall, a textured ceiling, and light colored carpet

Carpeted office featuring a textured ceiling

Bedroom featuring a textured ceiling, light colored carpet, a baseboard heating unit, visible vents, and baseboards

Bedroom with light carpet, a baseboard heating unit, a textured ceiling, and a closet

Workout room with a textured ceiling, carpet floors, and wooden walls

Bathroom with vanity and toilet

Clothes washing area featuring light wood-style floors, wood ceiling, laundry area, and washing machine and clothes dryer

Yard

Deck

Yard

Garage

Yard

View

Aerial View

Side of Structure

Yard
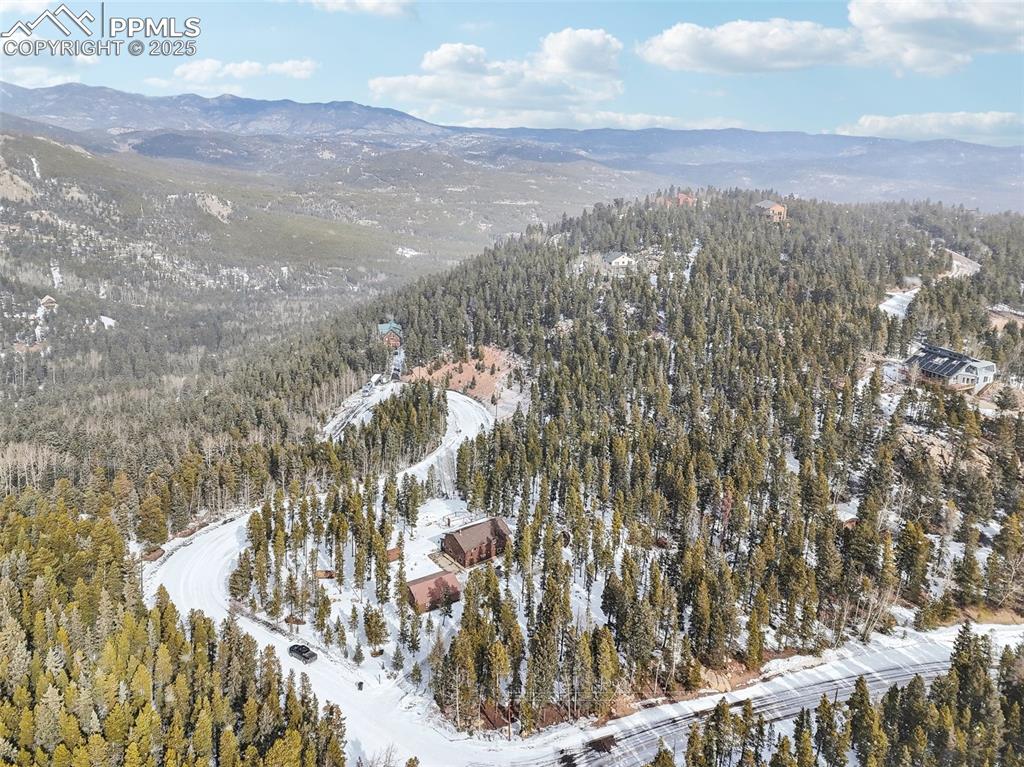
Aerial View
Disclaimer: The real estate listing information and related content displayed on this site is provided exclusively for consumers’ personal, non-commercial use and may not be used for any purpose other than to identify prospective properties consumers may be interested in purchasing.