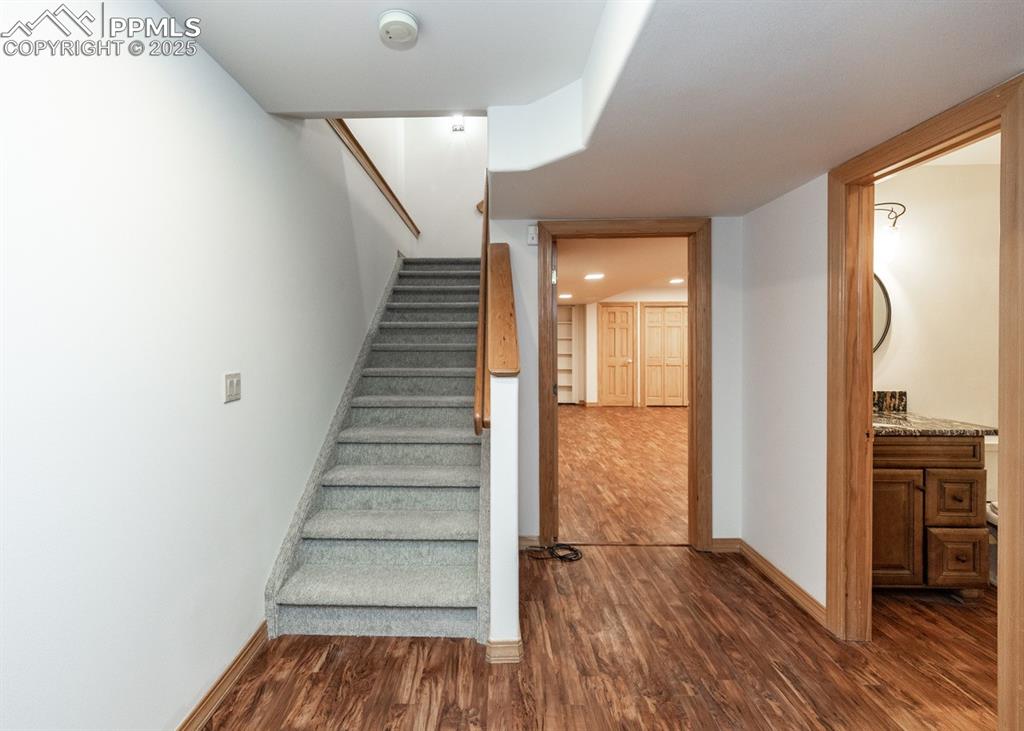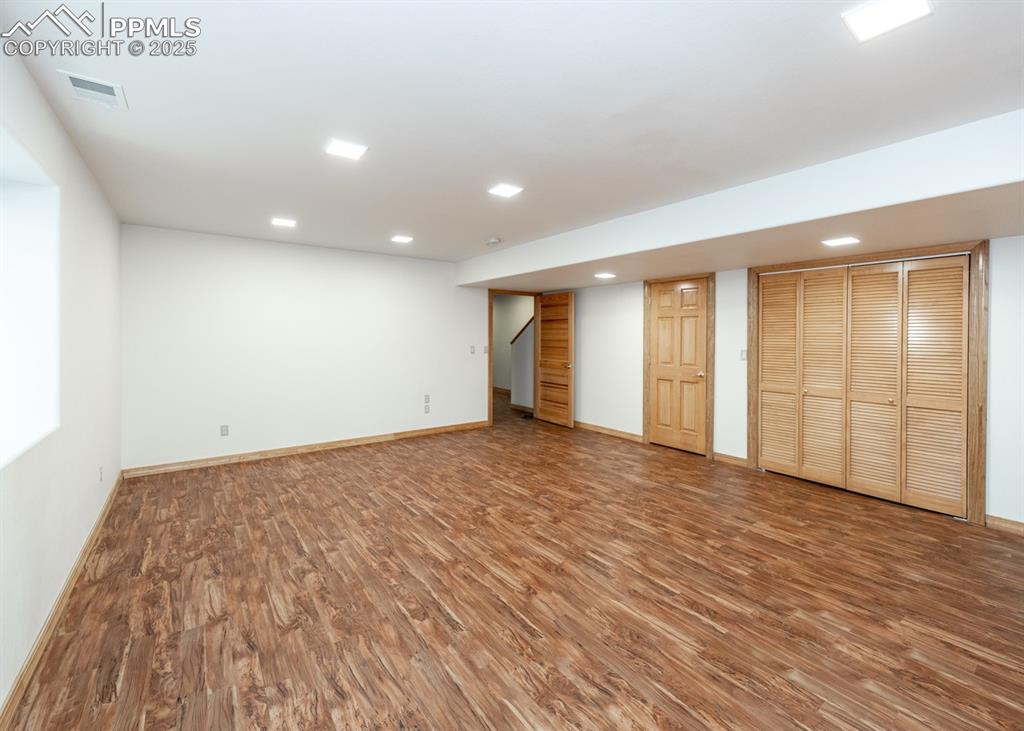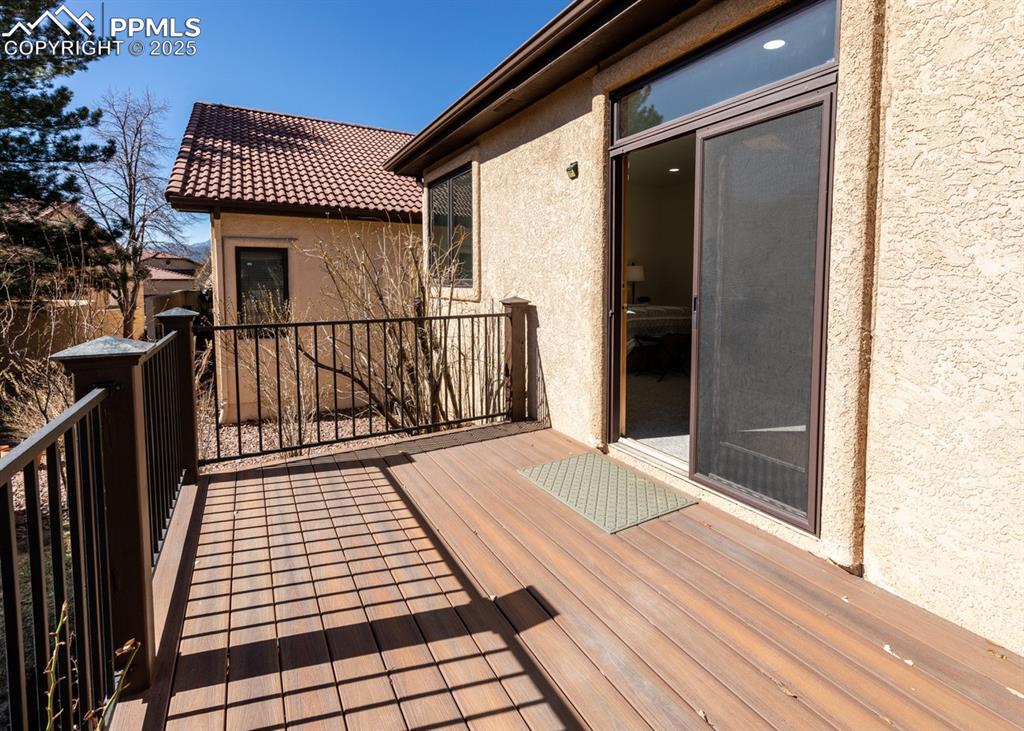2140 Paseo Del Oro, Colorado Springs, CO, 80904

Carefree living awaits in the gated community of La Posada del Sol! 3 bdrm, 3 bath, 3 car garage on interior corner lot! Walkout Basement! Multi-generational living accommodations! Stucco, Tile Roof!

Covered Entry!

Tlied Entry! Coat Closet!

Light & Bright with Neutral Colors!

A different view of the entry!

15x15 Carpeted Living Room!

View of Living Room adjoining 14x11 Dining Area!

14x11 Dining Area with walkout to Sunroom!

View of entry to the Sun Room!

Enclosed tiled Sun Room!

Another view of the Sun Room!

A look from the Dining Area toward Kitchen!

14x11 Kitchen with Granite Countertops and Backsplash, Breakfast Bar, Hardwood Floor!

Ample cabinet space! Stainless refrigerator stays!

Another view of the Kitchen!

Another view of the Kitchen!

Deep, double Kitchen sink!

Another view of the Kitchen!

19x12 Family Room adjoins Kitchen!

Main level hallway and basement stairway!

18x14 Primary Bedroom with walkout to deck.

View from Primary Bedroom toward Primary Bathroom, closet and private entry to deck.

One last view of Primary Bedroom!

Primary Bathroom with granite countertop , tile floor and walk-in shower.

Primary Bedroom Closet with shelving!

Another look at the Primary Bathroom with walk-in shower with bench!

Linen Closet in Primary Bathroom!

14x13 Bedroom on Main Level!

Another view of the 2nd Bedroom on the main level with walk-in closet and direct entry into main level bathroom!

2nd Bathroom on Main Level features a granite countertop on the vanity and walk-in shower!

Laundry on the main level with tile floor and cabinets! Washer & Dryer are included!

Main level hallway and stairway to basement.

Another view of the Recreation/2nd Family room in basement!

Recreation Room/2nd Family Room located in basement.

Stairway to main level from basement!

4th Bedroom in basement!

Another view of the 4th Bedroom located on the basement level!

Lots of closet space in 4th bedroom!

Basement level bathroom with walk-in shower!

3rd Bedroom in basement!

Walkout from 3rd Bedroom basement level!

Walkout from the 3rd Bedroom basement level!

Closet in 3rd Bedroom!

View to covered patio.

Covered Patio and stairway from basement level!

Stairway from walkout basement to back yard.

Door from Primary Bedroom to deck with composite surface!

Aerial view with a mountain view!

View of property with a Pikes Peak and mountain view!

Aerial view of home on corner lot!
Disclaimer: The real estate listing information and related content displayed on this site is provided exclusively for consumers’ personal, non-commercial use and may not be used for any purpose other than to identify prospective properties consumers may be interested in purchasing.