16015 Mountain Flax Drive, Monument, CO, 80132

Front of Structure

Front of Structure

Aerial View

Aerial View
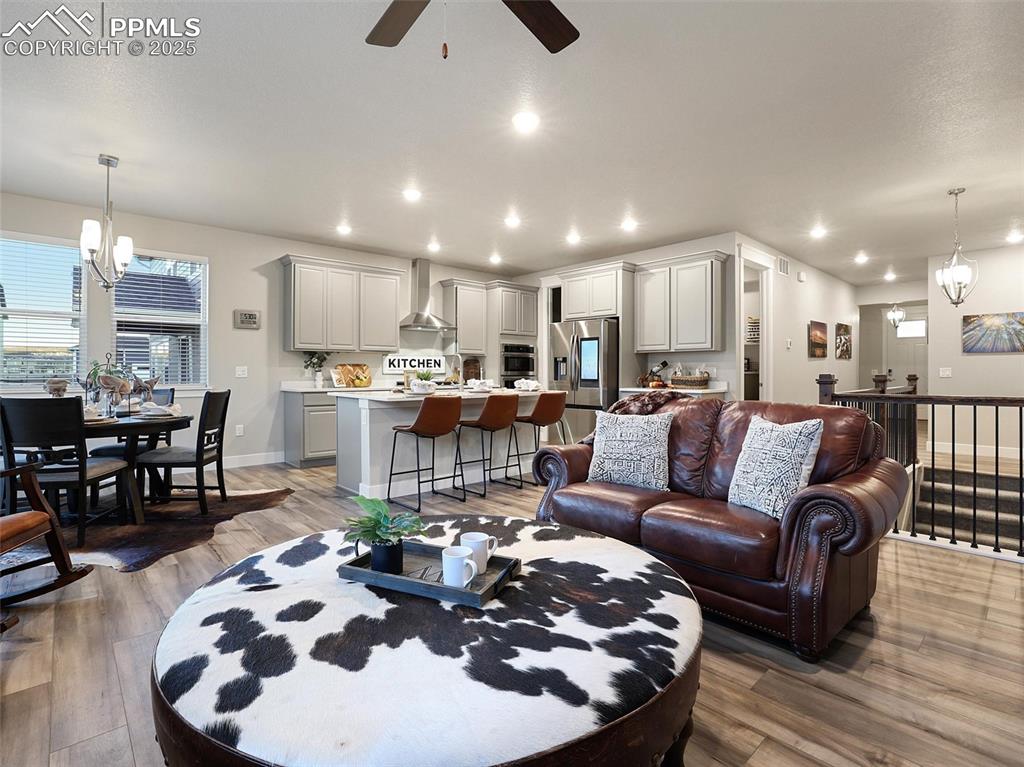
Barn door into In law suite

Kitchen

Kitchen
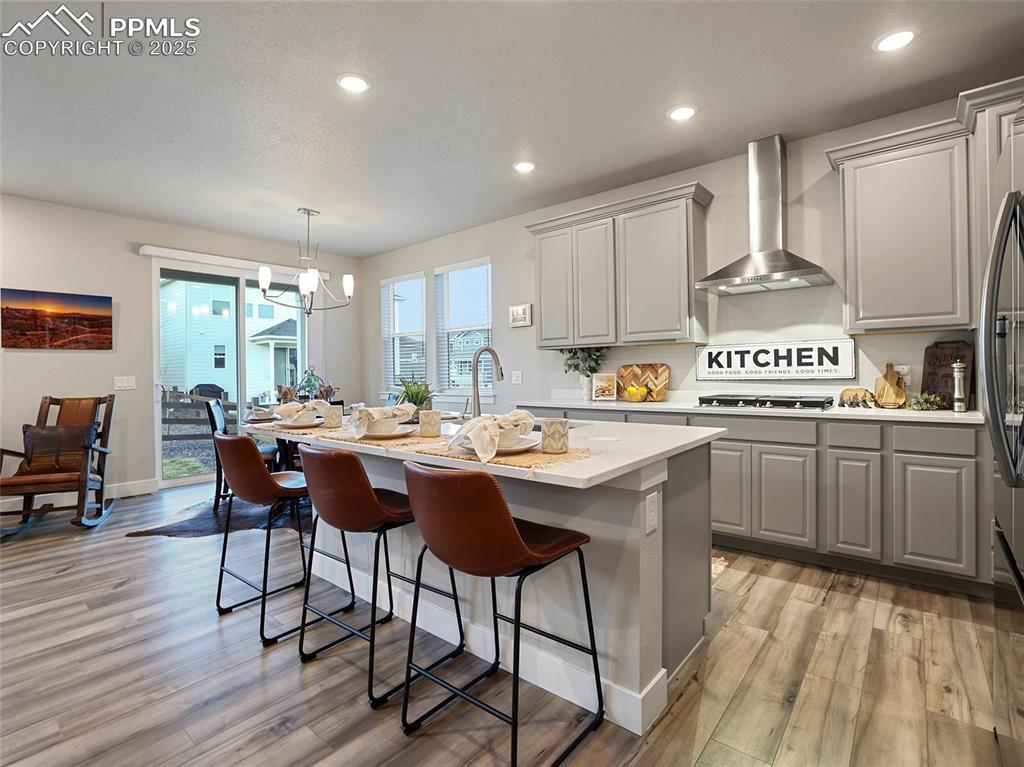
Pantry

Kitchen

Entrance from garage

hallway to office and stairs to Basement

Living Room

Living Room

Main floor Washer and dryer stay

half bath on main floor

Office or add a door for 6th bedroom
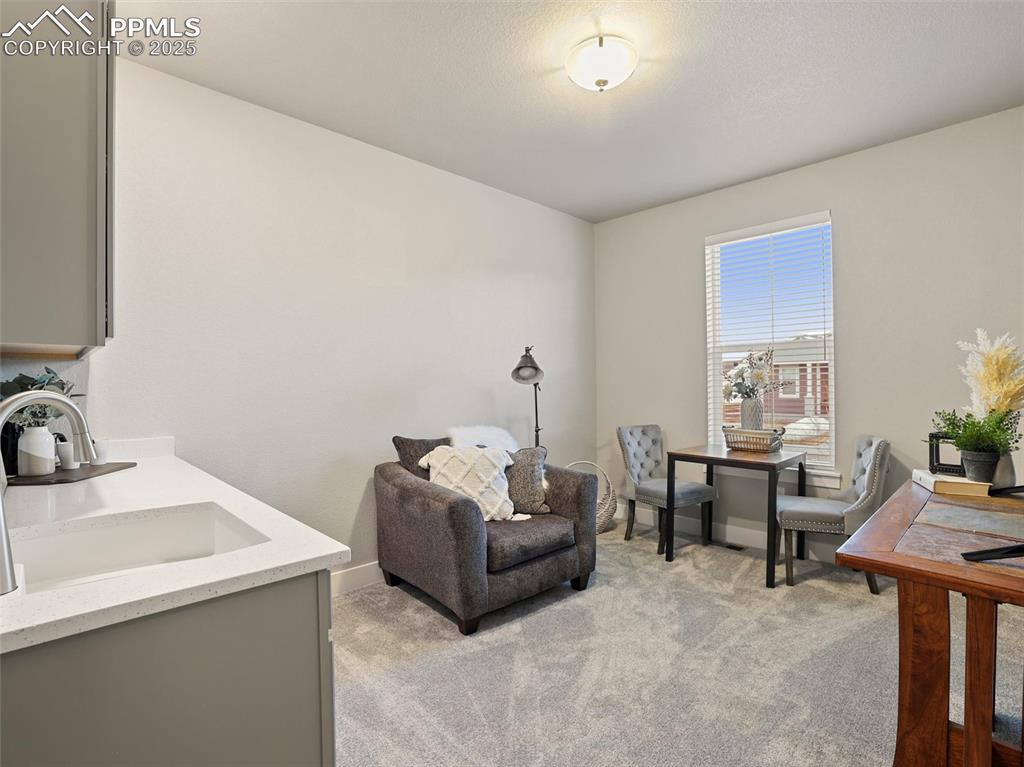
Office

Inlaw

Inlaw

Flex space in in law suite

Sitting Room

IN Law bedroom

In law ensuite

2nd laundry space in INLAW bath

Basement bathroom

Master Bedroom

Master Bedroom

Master Bathroom

Master Bathroom

View of dog kennel or flex space
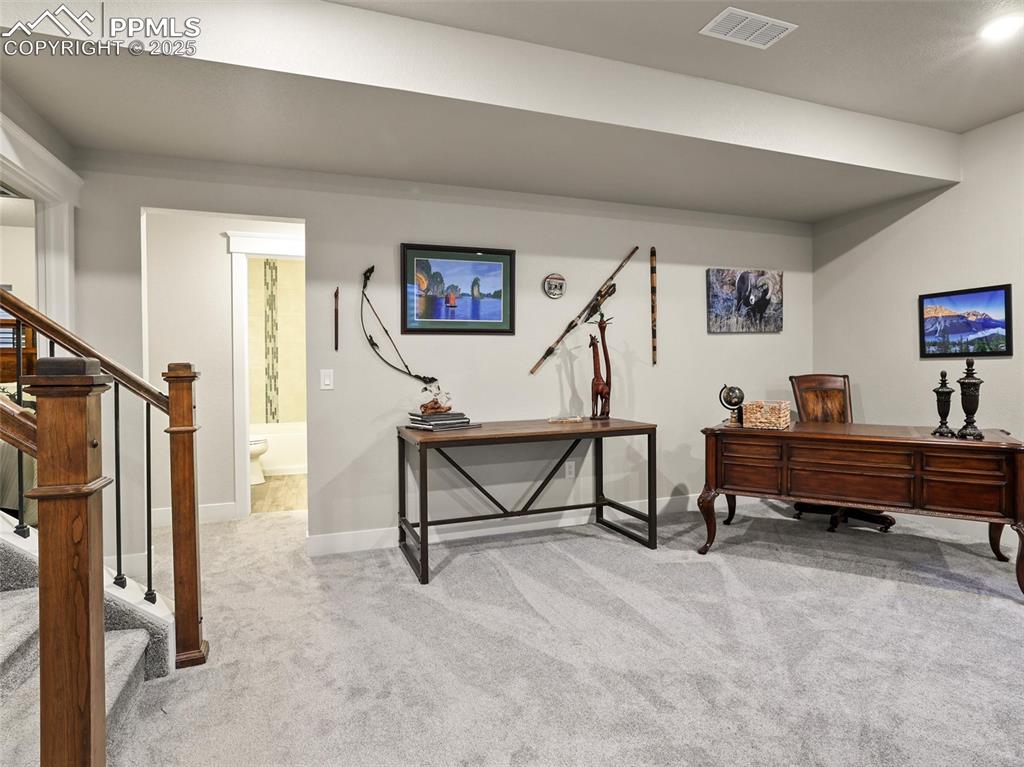
Primary closet in bathroom area

Primary

view of storage area down the hall

view of basement bath and hallway to two other bedrooms

Basement

Living Room

Basement and entrance to a bedroom
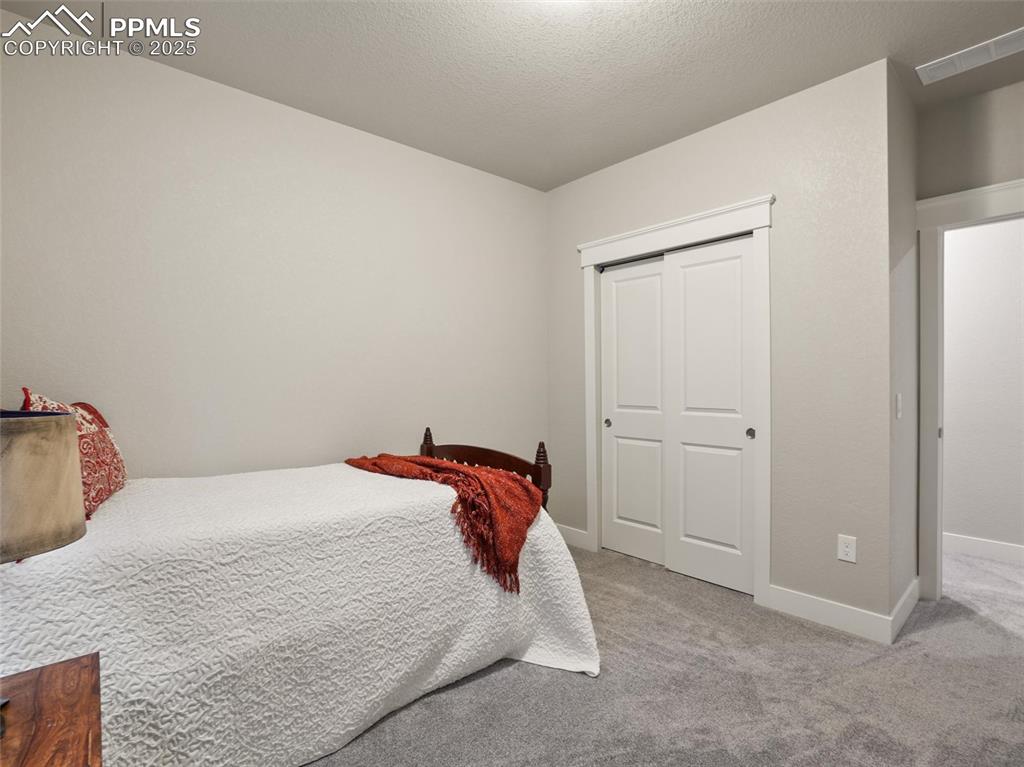
Basement non comforming bedroom- no closet exists

Bedroom

Basement bedroom 2

Bedroom

Bedroom 3 in basement

Basement bedroom 3

Garage

Aerial View

South Facing- snow melts quickly

Storage

storage
Disclaimer: The real estate listing information and related content displayed on this site is provided exclusively for consumers’ personal, non-commercial use and may not be used for any purpose other than to identify prospective properties consumers may be interested in purchasing.