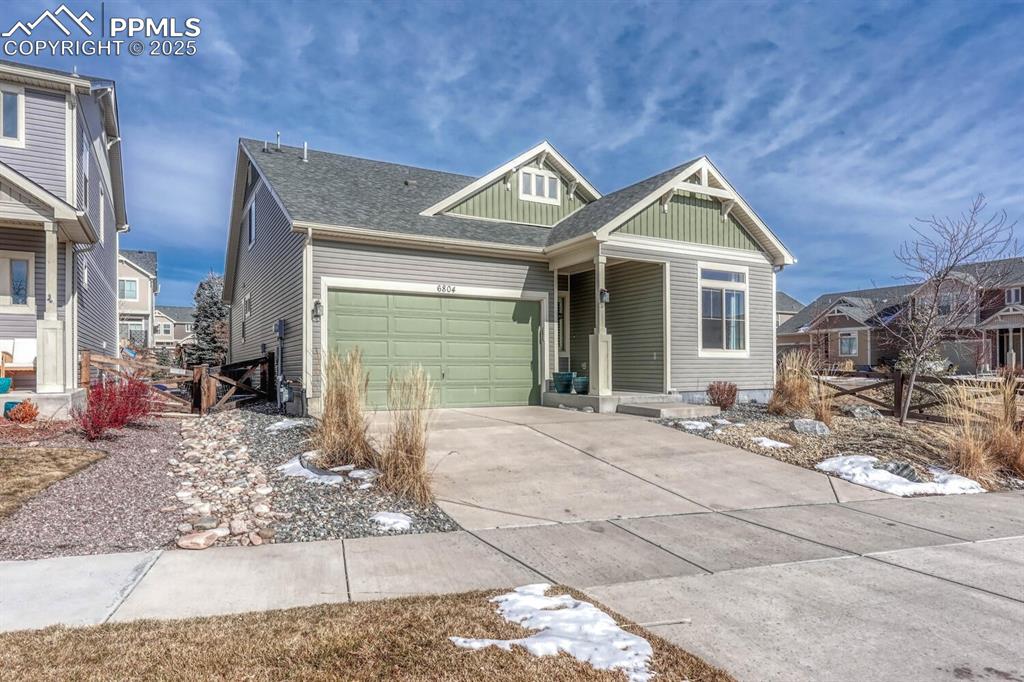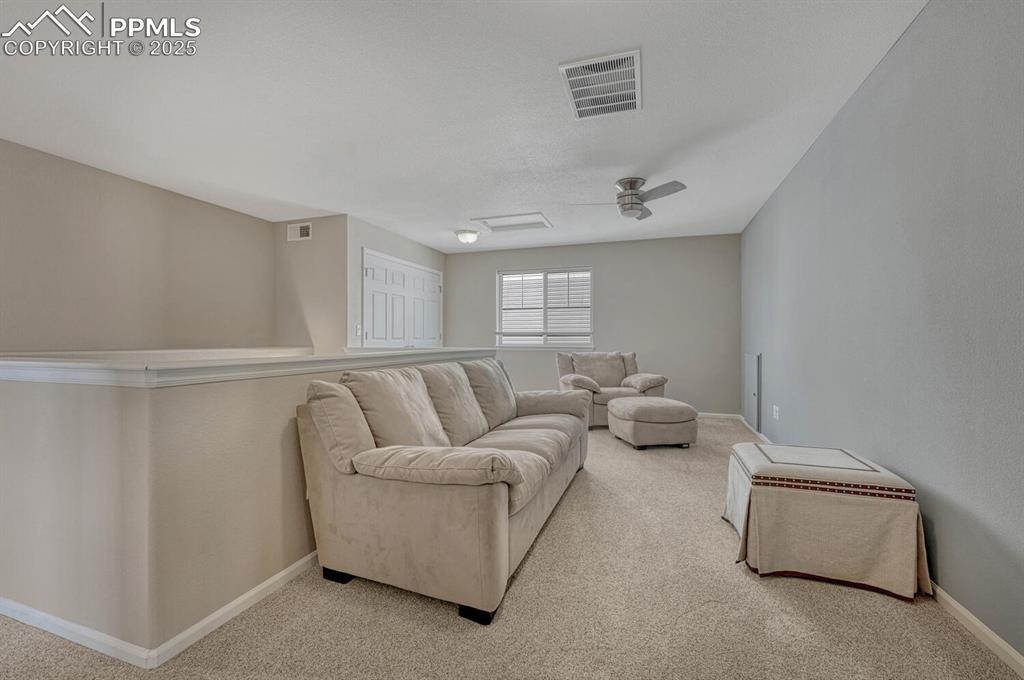6804 Mineral Belt Drive, Colorado Springs, CO, 80927

Craftsman inspired home with driveway, a garage, board and batten siding, and roof with shingles

View of front of home with a garage, fence, driveway, a residential view, and board and batten siding

View of front facade with driveway, a shingled roof, a garage, and board and batten siding

Entrance to property with a garage and driveway

Living area with wood finished floors, visible vents, and baseboards

Living room featuring recessed lighting, dark wood-style flooring, a tray ceiling, and stairs

Living area with a tray ceiling, visible vents, dark wood finished floors, and recessed lighting

Living area with recessed lighting, visible vents, dark wood finished floors, and baseboards

Kitchen featuring a center island, dark wood finished floors, stainless steel appliances, tasteful backsplash, and a sink

Kitchen featuring a center island, dark wood-style flooring, open floor plan, and stainless steel dishwasher

Kitchen featuring visible vents, light stone counters, a breakfast bar, a center island, and stainless steel appliances

Kitchen with visible vents, a kitchen island, a kitchen breakfast bar, dark wood-type flooring, and stainless steel appliances

Kitchen featuring stainless steel appliances, tasteful backsplash, a sink, and brown cabinets

Dining space with baseboards, visible vents, and dark wood-type flooring

Dining space featuring a tray ceiling, dark wood-style flooring, and baseboards

Bedroom featuring a tray ceiling, multiple windows, and baseboards

Bedroom featuring a raised ceiling, visible vents, light carpet, and baseboards

Bedroom featuring light carpet, visible vents, a tray ceiling, and baseboards

Bathroom with double vanity, a sink, and visible vents

Bedroom with light carpet and baseboards

Carpeted bedroom with baseboards and visible vents

Bedroom with light carpet, baseboards, and visible vents

Bathroom featuring shower / bath combo, baseboards, vanity, and toilet

Living area with baseboards, visible vents, ceiling fan, and light colored carpet

Living area featuring attic access, light colored carpet, visible vents, and baseboards

Bedroom with light carpet, visible vents, and baseboards

Bedroom featuring light carpet and baseboards

Bathroom featuring a textured wall, toilet, vanity, visible vents, and a tile shower

Deck with a residential view and a pergola

Wooden deck with a residential view and a pergola

Yard layered in snow with a patio area, a residential view, fence, and a pergola

View of yard with fence

Back of house with roof with shingles and fence

View of yard with a fenced backyard and a residential view

Back of home showing house, roof, deck and pergola.
Disclaimer: The real estate listing information and related content displayed on this site is provided exclusively for consumers’ personal, non-commercial use and may not be used for any purpose other than to identify prospective properties consumers may be interested in purchasing.