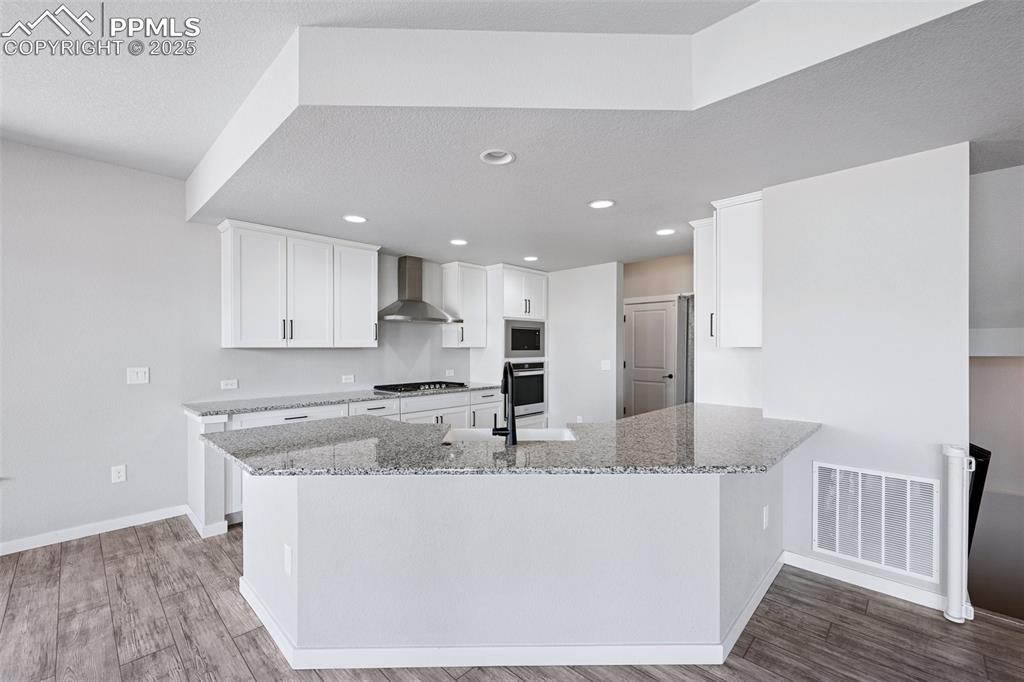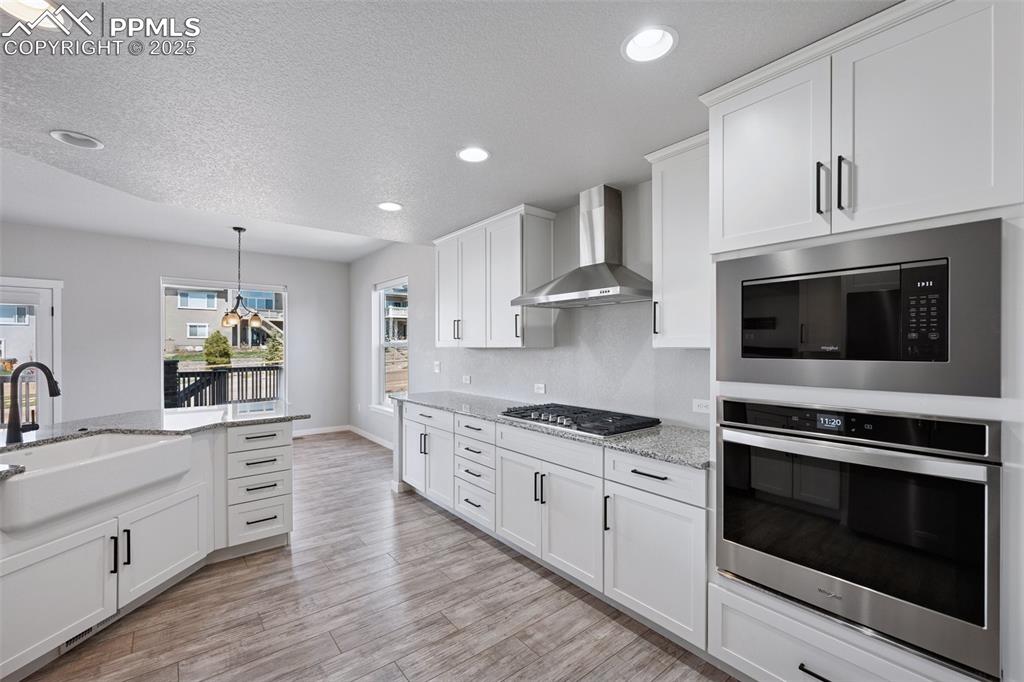1960 Ruffino Drive, Colorado Springs, CO, 80921

Front of Structure

Front of Structure

Front of Structure

Yard

Pikes Peak views from back yard.

Yard

Deck

Spacious, partially covered back deck.

Virtually staged dining room

Dining Room

Virtually staged

Office

Main level half bath

Virtually staged main level living room

Living Room

Kitchen

Kitchen

Kitchen

Kitchen

Kitchen

Virtually Staged Breakfast area with walk out access to back deck.

Breakfast Area

Virtually staged loft

Loft

Bedroom

Bedroom

Bathroom

Laundry

Virtually staged primary bedroom

primary bedroom

Master Bedroom

Master Bedroom

Master Bathroom

Master Bathroom

Master Bathroom

Closet

Closet

Master Bathroom

Bedroom

Bedroom

Bedroom

Bedroom

Virtually staged basement family room

Family Room

Bedroom

Bedroom

Firepit
Disclaimer: The real estate listing information and related content displayed on this site is provided exclusively for consumers’ personal, non-commercial use and may not be used for any purpose other than to identify prospective properties consumers may be interested in purchasing.