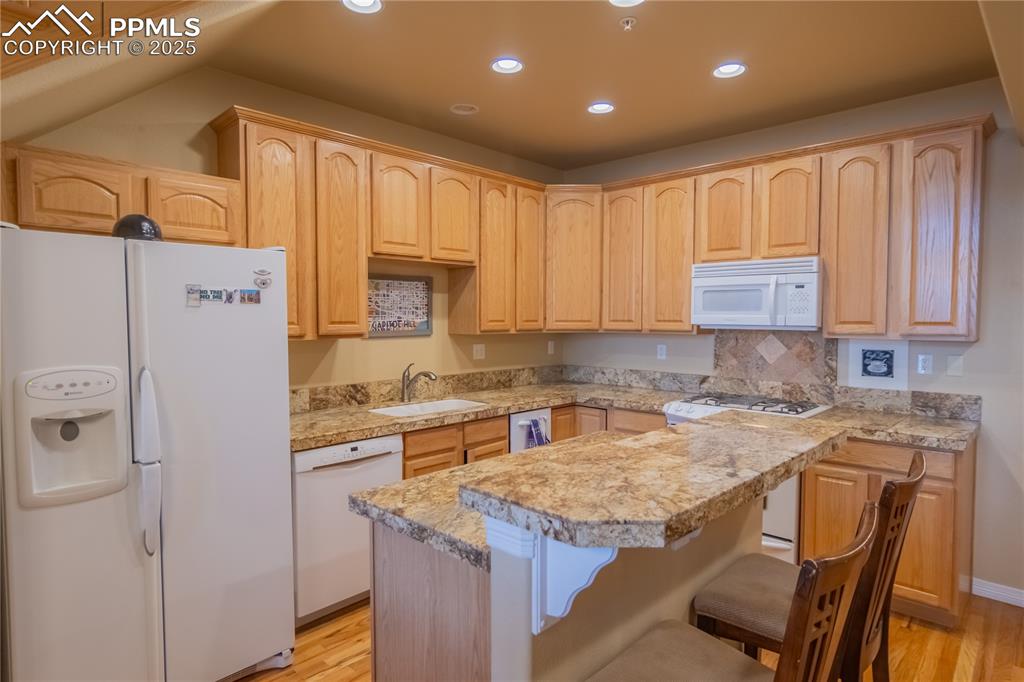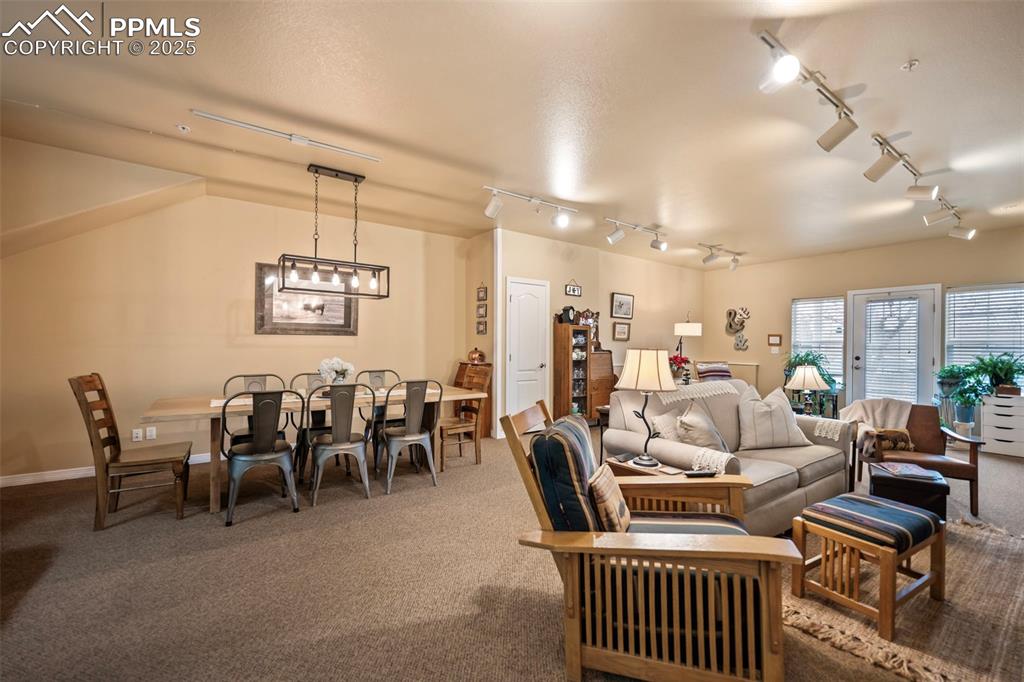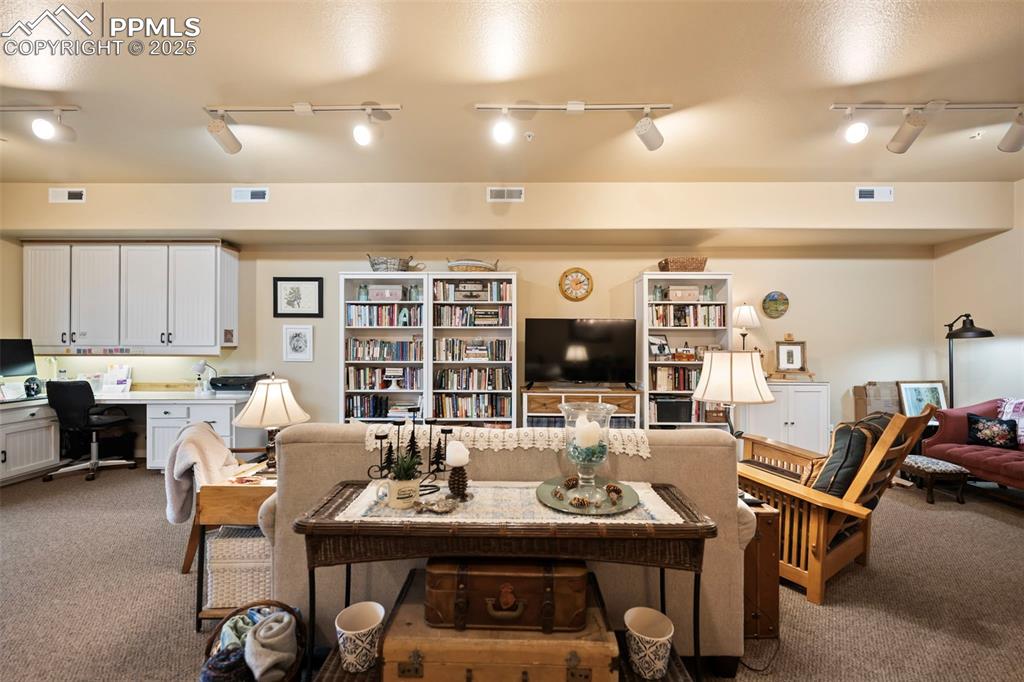244 Writers Way, Colorado Springs, CO, 80903

View of building exterior

Front of Structure

Front of Structure

Upper level apartment

Upper level apartment

Upper level apartment

Upper level apartment

Upper level apartment

Upper level apartment

Upper level apartment

Upper level apartment

Upper level apartment

Upper level apartment

Upper level apartment

Upper level apartment

Upper level apartment

Upper level apartment

Upper level apartment

Upper level apartment elevator

Upper level apartment

Main level Apartment

Main level Apartment

Main level Apartment

Main level Apartment

Main level Apartment

Main level Apartment

Main level Apartment

Main level Apartment

Main level Apartment

Apartment over Garage

Apartment over Garage

Apartment over Garage

Apartment over Garage

Apartment over Garage

Apartment over Garage

Apartment over Garage

Apartment over Garage

Apartment over Garage

Deck

Deck

Deck

Back of Structure

Garage

Main level Apartment

Apartment above garage
Disclaimer: The real estate listing information and related content displayed on this site is provided exclusively for consumers’ personal, non-commercial use and may not be used for any purpose other than to identify prospective properties consumers may be interested in purchasing.