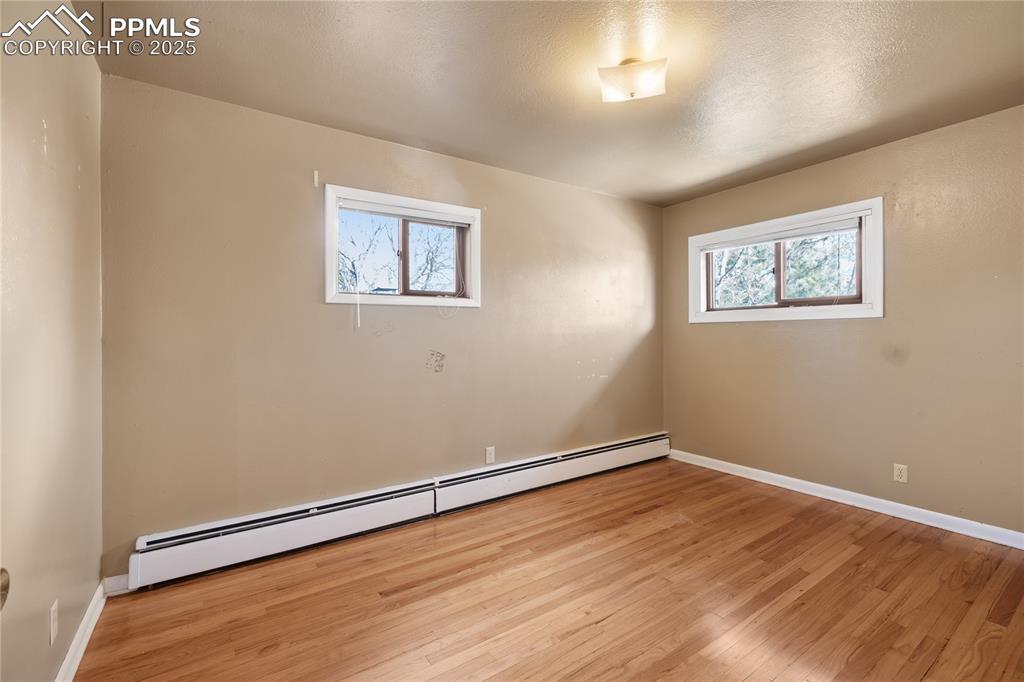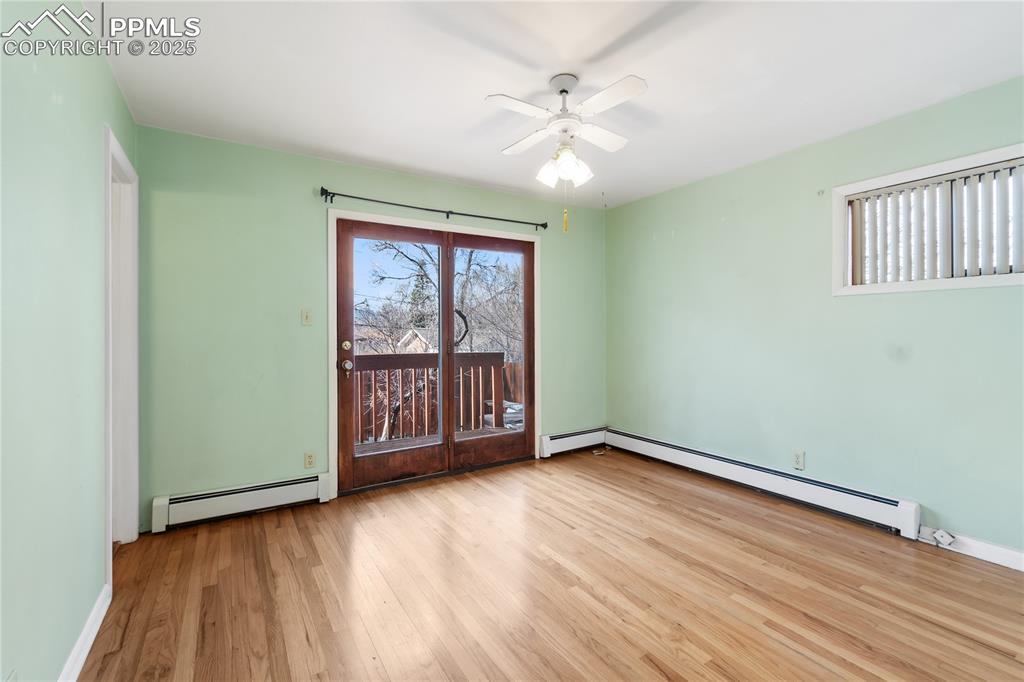1120 N Logan Avenue, Colorado Springs, CO, 80909

View of front of property with a garage, driveway, brick siding, and a chimney

Single story home with brick siding, and a chimney

Living room featuring arched walkways, wood flooring, and a wood-burning stove

Living room featuring baseboard heating, and wood flooring

Kitchen with light floors, a wealth of natural light, hanging light fixtures, baseboard heating, and light brown cabinets

Kitchen with white appliances, a sink, light countertops, light brown cabinetry, and tasteful backsplash

Kitchen with white appliances, arched walkways, light floors, light brown cabinets, and a sink

Kitchen with white gas cooktop, a baseboard heating unit, light brown cabinets, and hanging light fixtures

Unfurnished living room with light wood-style floors, arched walkways, ceiling fan, and baseboard heating

Unfurnished room with arched walkways, ceiling fan, light wood-style flooring, and baseboard heating

Bathroom, toilet, and vanity

Bedroom with baseboard heating and wood flooring

Bedroom with baseboard heating and wood flooring

Master bedroom with wood flooring, ceiling fan, and baseboard heating

Master bedroom with wood flooring, ceiling fan, and baseboard heating

Master bathroom with vanity

Basement living area featuring a gas fireplace, carpet flooring, and baseboard heating

Basement living area featuring a gas fireplace, carpet flooring, and baseboard heating

Basement living area featuring a gas fireplace, carpet flooring, and baseboard heating

Basement bathroom with baseboard heating

Basement bedroom featuring light carpet, and baseboard heating

Basement utility room with a heating unit and water heater

View of rear of home with a chimney, covered porch, a gate, and fence

Backyard featuring fence private yard and a patio area

Backyard deck and patio

View of rear of property with shingled roof, a gate, fence, and brick siding
Disclaimer: The real estate listing information and related content displayed on this site is provided exclusively for consumers’ personal, non-commercial use and may not be used for any purpose other than to identify prospective properties consumers may be interested in purchasing.