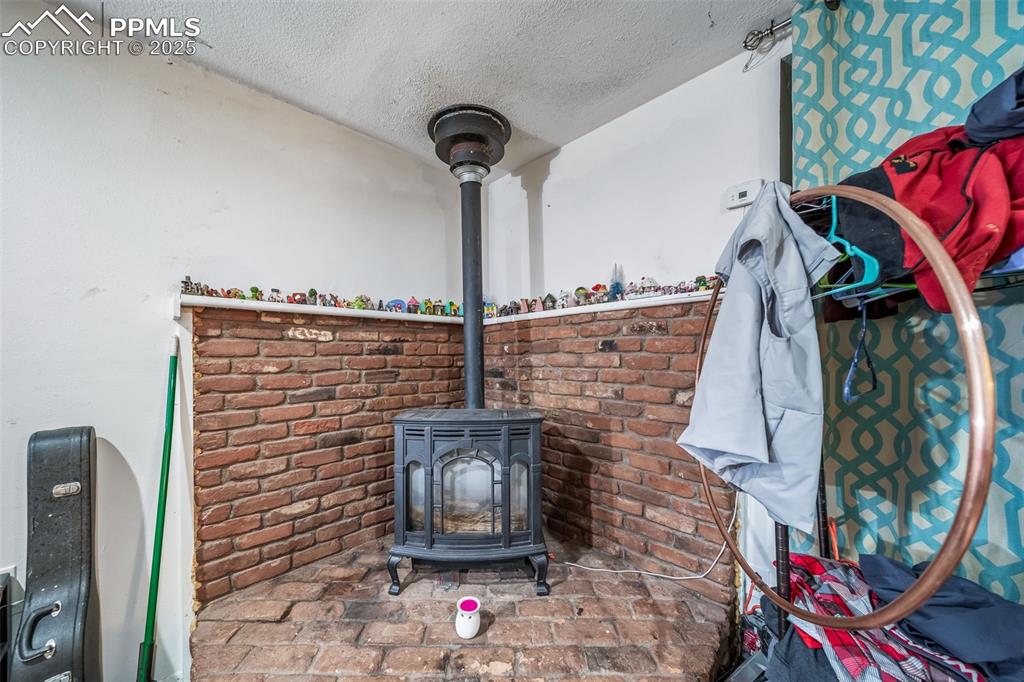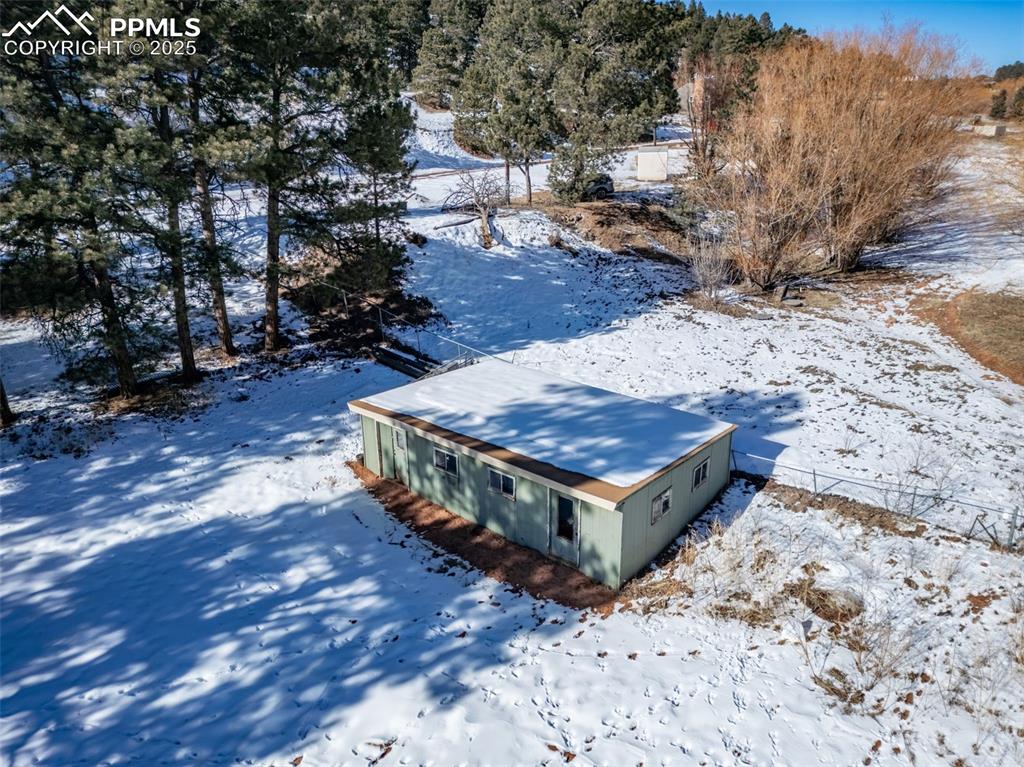413 County Road 21, Woodland Park, CO, 80863

Triplex

Triplex

Unit 1 Entrance to Unit in Triplex

Unit 1 Kitchen

Unit 1 Kitchen with tasteful backsplash, tile counters, dark wood-style floors, white cabinetry, and a sink

Unit 1 Kitchen featuring white electric range oven, tile counters, white cabinets, light wood-style flooring, and a sink

Unit 1 Kitchen with freestanding refrigerator, white cabinetry, electric range, and wall chimney range hood

Unit 1 entrance to Flex space

Unit 1 Flex space & bathroom

Unit 1 Bathroom

Unit 1 Hallway Junction of kitchen, flex space and bedroom

Unit 1 Bedroom

Unit 1 leads into covered patio

Unit 1 outside patio

Unit 2 Entrance & Living room

Unit 2 Living room with ceiling fan, visible vents, and wood finished floors

Unit 2 Kitchen featuring electric stove, washer / clothes dryer, freestanding refrigerator, light countertops, and black microwave

Unit 2 Bedroom featuring wood finished floors and a ceiling fan

Unit 2 Bathroom featuring tiled shower / bath combo, wood finished floors, and vanity

Unit 2 Bedroom with baseboards, dark wood finished floors, and wooden walls

Unit 2 leads to Garage with a garage door opener

Unit 3 Entrance & Flex space

Unit 3 open floor plan. Living room, Dining and Kitchen

Unit 3 Dining space with light wood finished floors and visible vents

Unit 3Kitchen featuring brown cabinetry, white appliances, light countertops, and open shelves

Unit 3 Bedroom featuring a textured ceiling and light colored carpet

Unit 3 Bathroom featuring toilet, wood finished floors, vanity, baseboards, and radiator

Unit 3 Bathroom featuring a shower with curtain and toilet

Unit 3 Bedroom

Unit 3 Bedroom with a wood stove and a textured ceiling

Unit 3 Laundry

Triplex Ariel

Mobile Home

Mobile Home

Mobile Home - Game room featuring carpet floors, a wood stove, and brick wall

Mobile Home- Mobile Home - Game room featuring carpet floors, a wood stove, and brick wall

Kitchen featuring light tile patterned flooring, Mobile Home- brick wall, light countertops, brown cabinets, and a wood stove

Mobile Home- Kitchen featuring black microwave, under cabinet range hood, a sink, brown cabinets, and gas stove

Mobile Home- Bedroom featuring carpet floors

Mobile Home -Full bathroom featuring vanity and toilet

Mobile Home- Carpeted bedroom with a closet and a textured ceiling

Mobile Home- Laundry

Mobile Home

Mobile Home view

Storage
Disclaimer: The real estate listing information and related content displayed on this site is provided exclusively for consumers’ personal, non-commercial use and may not be used for any purpose other than to identify prospective properties consumers may be interested in purchasing.