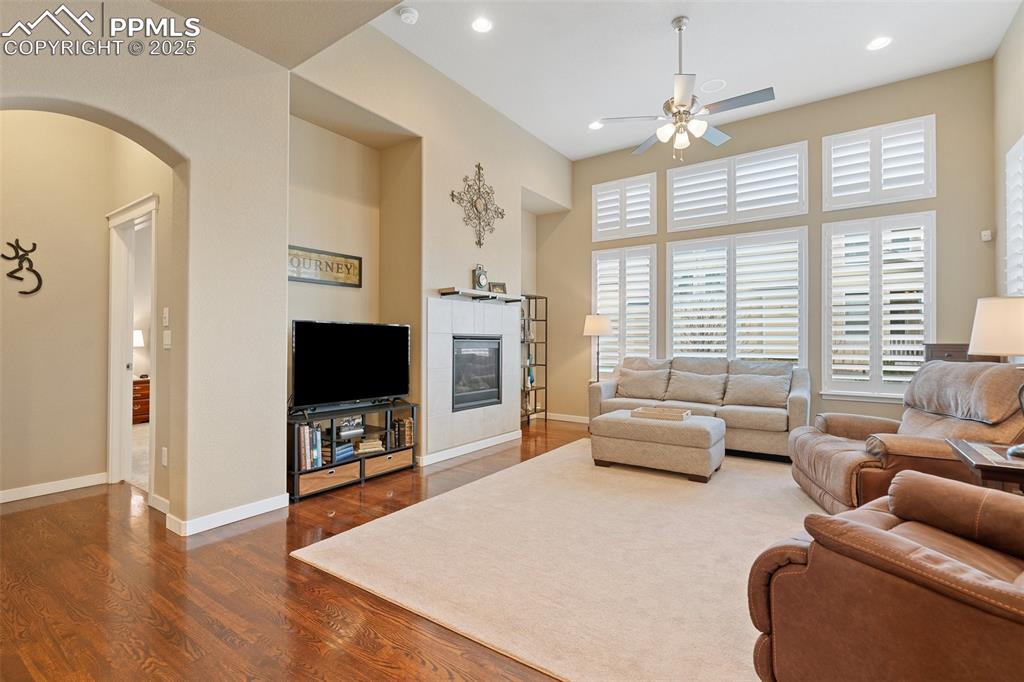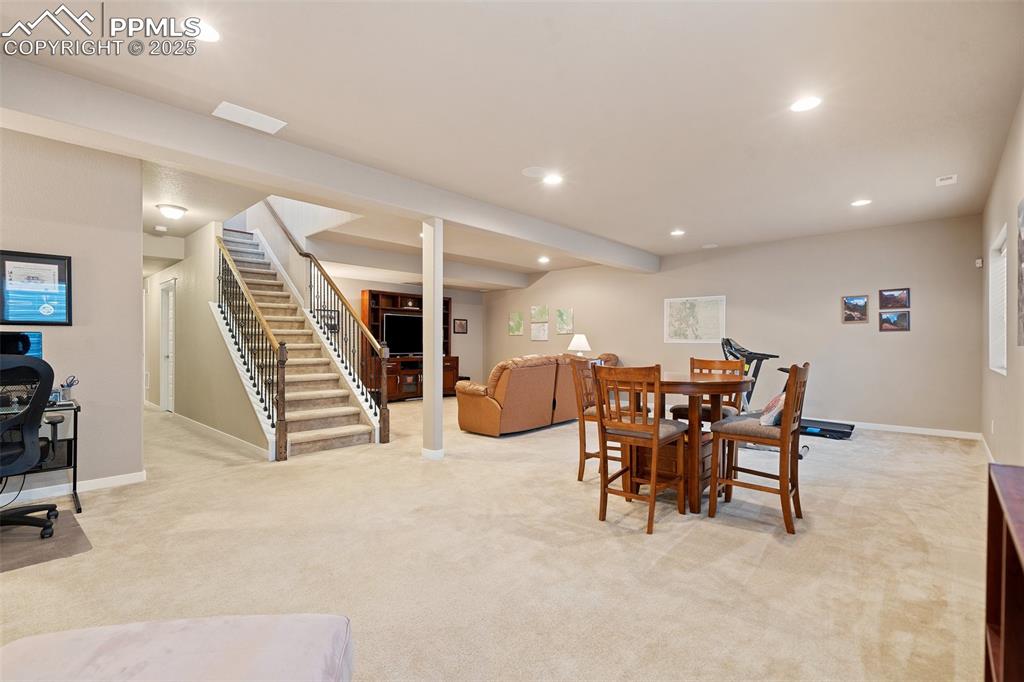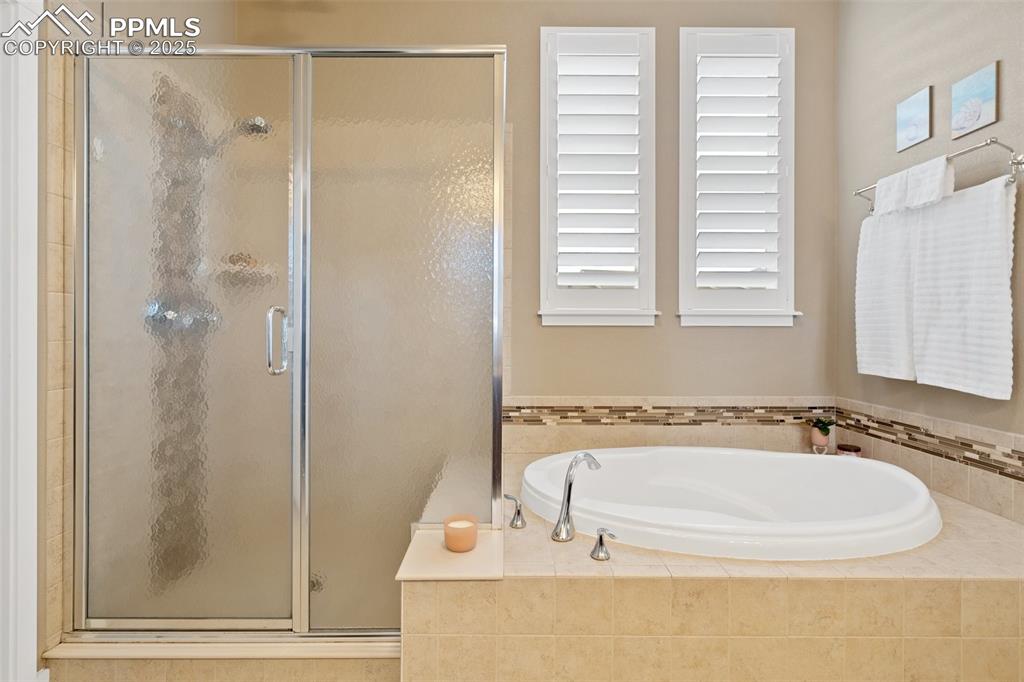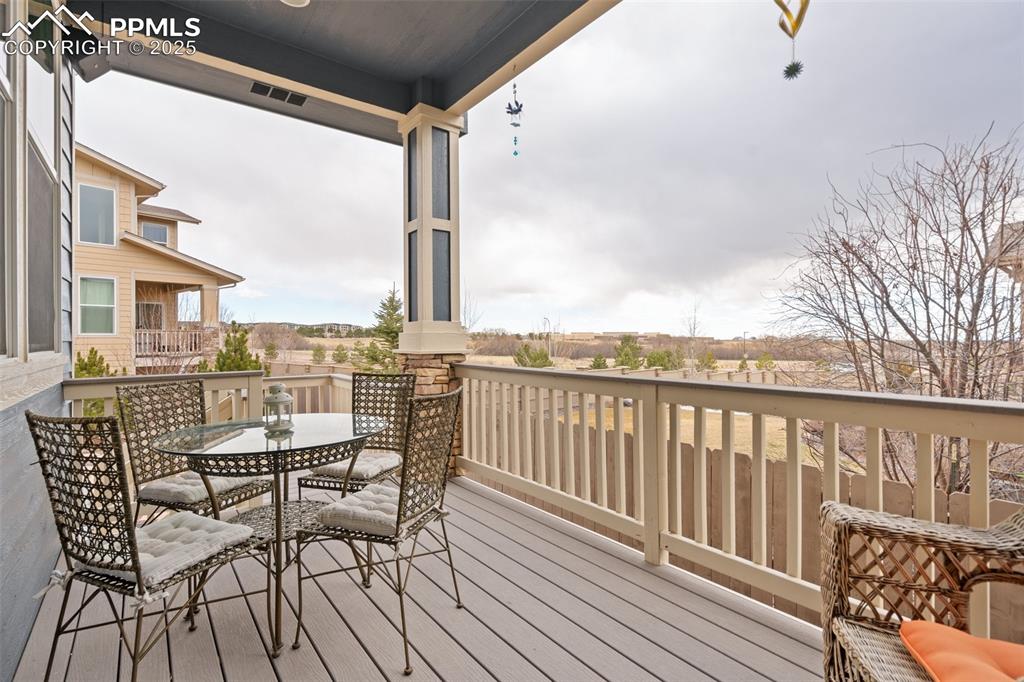10083 Crews Gulch Court, Colorado Springs, CO, 80924

Front of Structure

Patio

Kitchen

Entry

Living Room

Living Room

Living Room

Living Room

Kitchen

Kitchen

Kitchen

Kitchen

Back of Structure

Kitchen

Master Bedroom

Master Bathroom

Master Bedroom

Dining Area

Living Room

Dining Room

Family Room

Family Room

Family Room

Bedroom

Master Bathroom

Bathroom

Master Bathroom

Bathroom

Bedroom

Bedroom

Deck

Patio

Front of Structure

Front of Structure

Back of Structure

Aerial View

Aerial View

Entry

Laundry

Back of Structure
Disclaimer: The real estate listing information and related content displayed on this site is provided exclusively for consumers’ personal, non-commercial use and may not be used for any purpose other than to identify prospective properties consumers may be interested in purchasing.