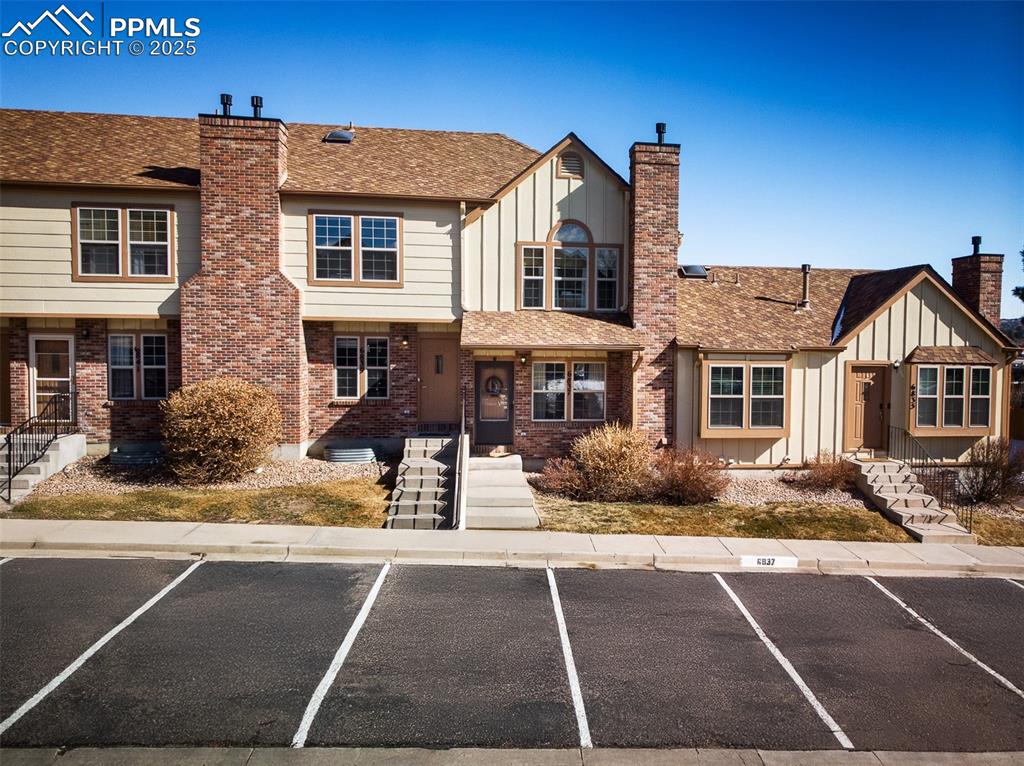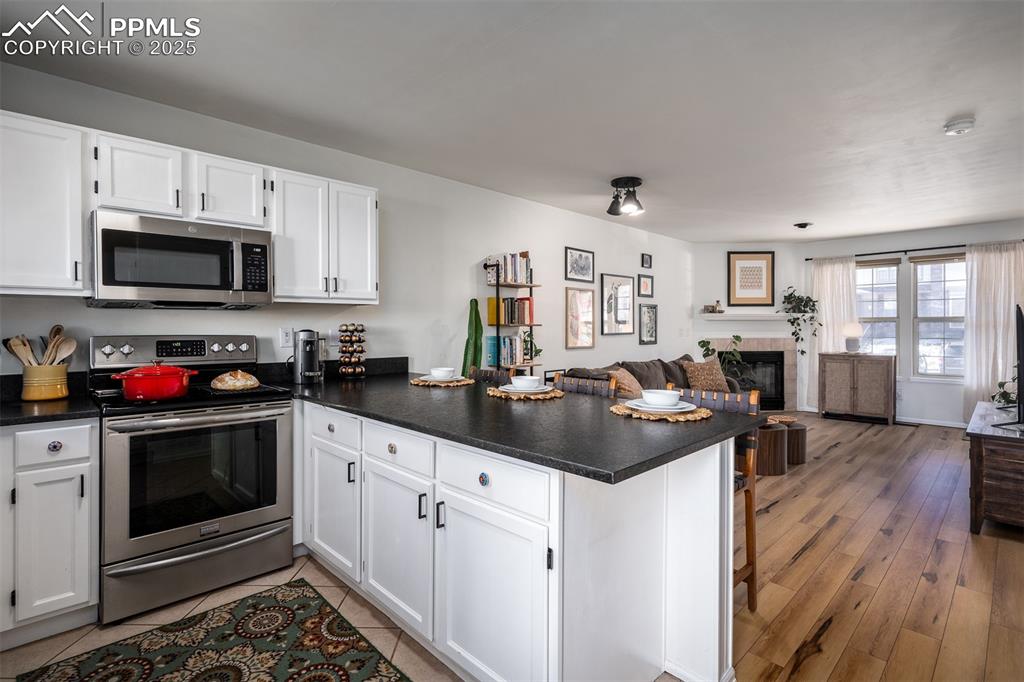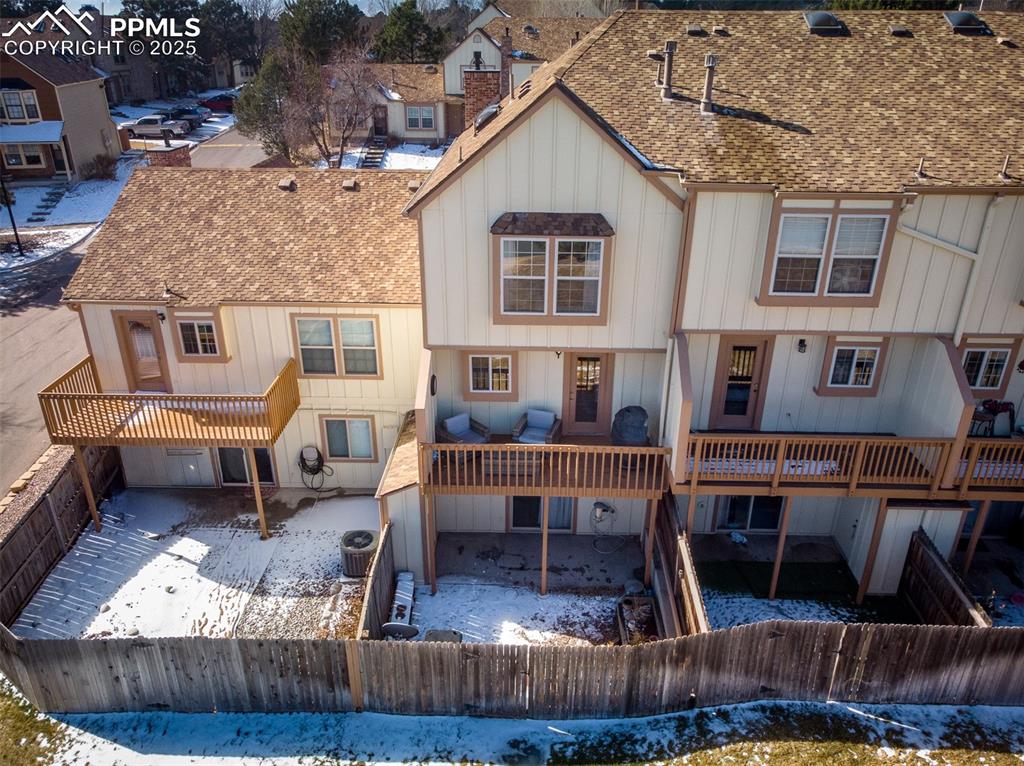6837 Goldcrest Court 177, Colorado Springs, CO, 80919

View of front of property with roof with shingles, a chimney, board and batten siding, and brick siding

showing parking spaces

Living room featuring light wood-type flooring, a tile fireplace, and baseboards

Living area with light wood-type flooring

Living area featuring light wood finished floors, a fireplace, and baseboards

Entrance foyer with a tiled fireplace and wood finished floors

Kitchen featuring stainless steel appliances, dark countertops, light wood-style flooring, white cabinetry, and a sink

Living area with light wood-style floors and stairs

Back of house featuring a common space and fence and back of home

Living room featuring baseboards and light wood-style floors

Kitchen featuring stainless steel appliances, dark countertops, white cabinets, a sink, and a kitchen bar

Kitchen with appliances with stainless steel finishes, dark countertops, white cabinets, and a peninsula

Kitchen featuring dark countertops, a breakfast bar, appliances with stainless steel finishes, and white cabinets

Kitchen with a peninsula, white cabinets, open floor plan, appliances with stainless steel finishes, and dark countertops

Kitchen with light tile patterned floors, appliances with stainless steel finishes, a sink, and white cabinetry

Kitchen featuring stainless steel appliances, white cabinets, and a sink

Kitchen featuring appliances with stainless steel finishes, dark countertops, and a sink

Kitchen with stainless steel appliances, a peninsula, a sink, white cabinets, and dark countertops

Half bath on main level

View from balcony

Doorway to property featuring board and batten siding

Staircase with a fireplace, wood finished floors, and baseboards

Bedroom featuring vaulted ceiling with skylight, a textured ceiling, and wood finished floors showing adjoing bath

Bedroom with vaulted ceiling, wood finished floors, visible vents, and baseboards

Bedroom with lofted ceiling, a closet, and wood finished floors

Bedroom featuring lofted ceiling, a closet, and wood finished floors

Bedroom with visible vents, vaulted ceiling, baseboards, and wood finished floors

Bedroom with lofted ceiling with skylight, a textured ceiling, and wood finished floors

Full bathroom with updated shower, vanity and fixtures

Bedroom featuring ceiling fan, vaulted ceiling, wood finished floors

Bedroom showing adjoining bath

Bedroom featuring lofted ceiling, a ceiling fan, baseboards, and wood finished floors

Laundry room featuring a textured ceiling, wood finished floors, and stacked washer and clothes dryer

Laundry room with wood finished floors, and stacked washer and clothes dryer

Full bath featuring a stand alone shower

Basement bedroom that offers optional living space or 2nd primary bedroom/ guest suite

showing access to back yard space

Bedroom featuring a textured ceiling, electric panel, baseboards, and wood finished floors

Bedroom featuring a textured ceiling, a closet, wood finished floors, and a ceiling fan

View of layout

Snow covered rear of property featuring a shingled roof, fence, board and batten siding, and central air condition unit

View of patio with a balcony and fence

View of yard with a fenced backyard photo taken in summer season

Photo taken in summer season showcasing community pool area

Drone / aerial view with a residential view

View of swimming pool with an enclosed area and a mountain view

Bird's eye view featuring a residential view and a mountain view with walking trails
Disclaimer: The real estate listing information and related content displayed on this site is provided exclusively for consumers’ personal, non-commercial use and may not be used for any purpose other than to identify prospective properties consumers may be interested in purchasing.