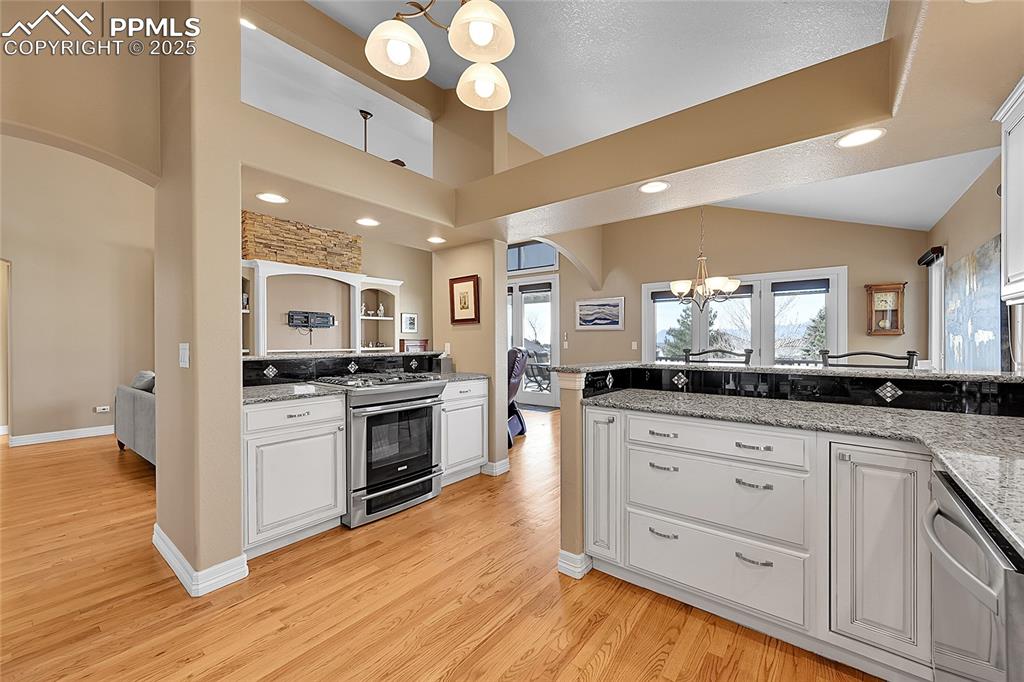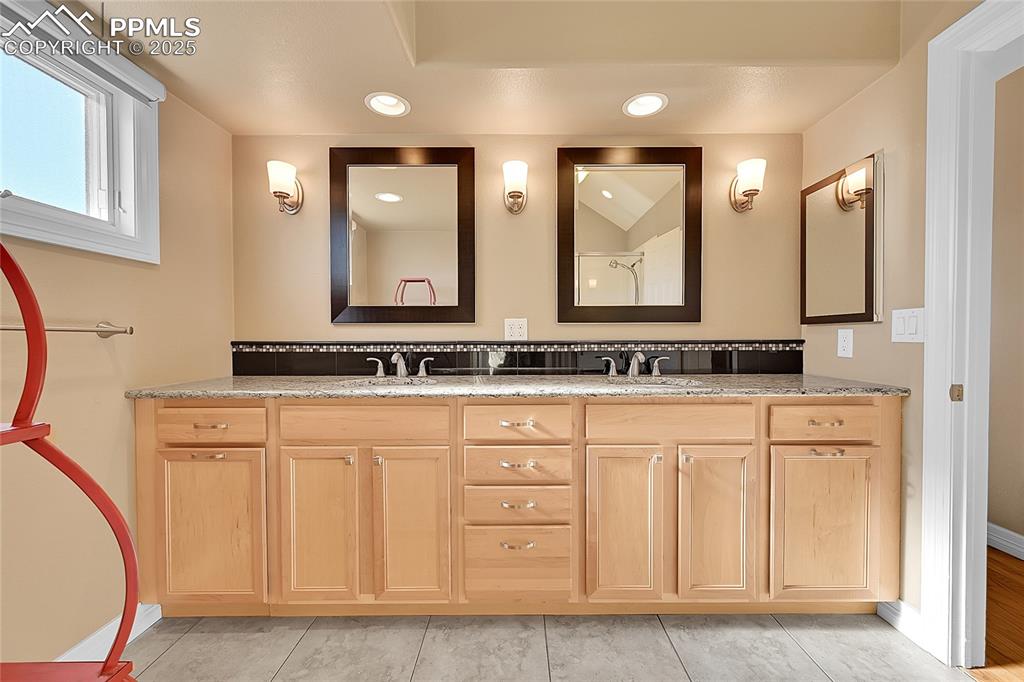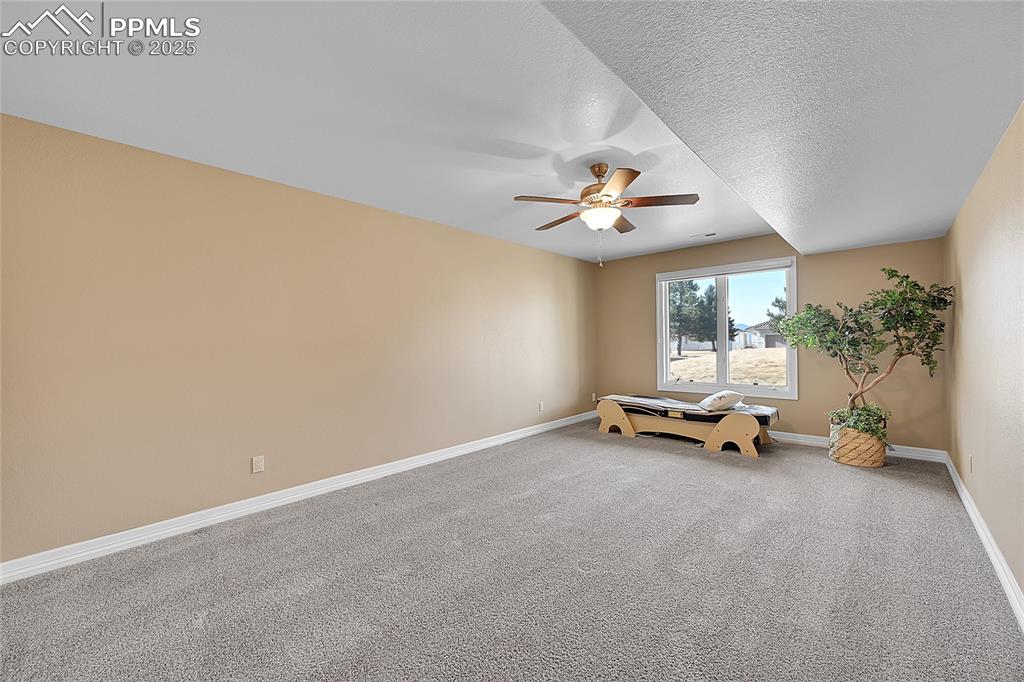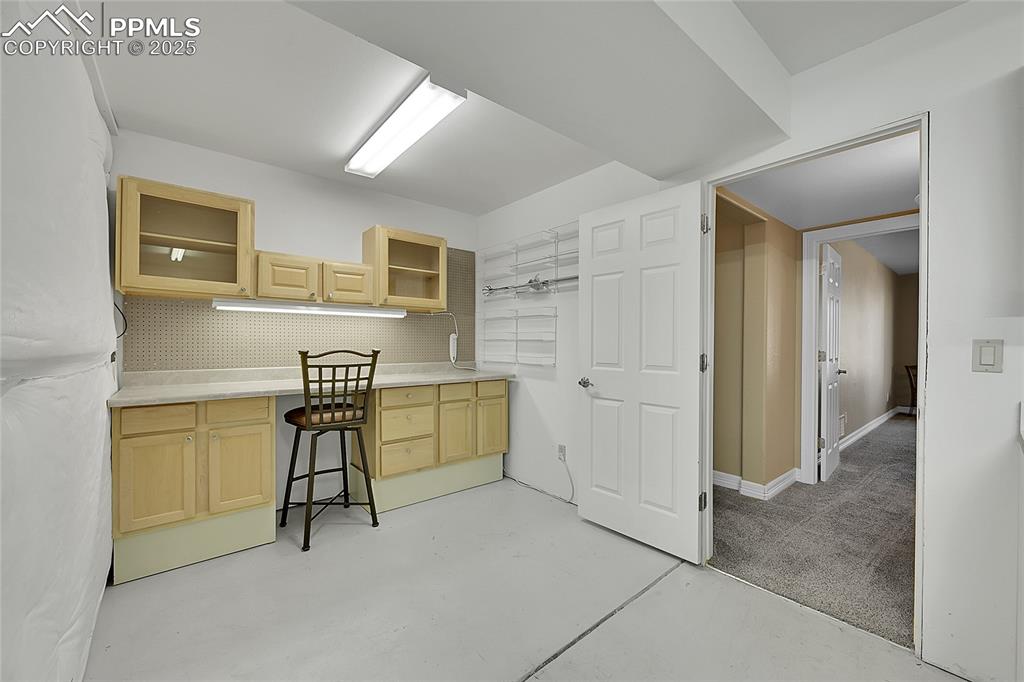2309 Winstead View, Colorado Springs, CO, 80920

Mediterranean / Spanish-style house featuring a tiled roof, concrete driveway, a front yard, stucco siding, and an attached garage

Mediterranean / Spanish house featuring a front lawn, a tiled roof, a garage, and stucco siding

Front Entry

Hall with a main-level landing, ornamental molding, wood finished floors, recessed lighting, and arched walkways

Living area with baseboards, visible vents, high vaulted ceiling, a stone fireplace, and light hardwood flooring

Living area featuring visible vents, light hardwood floors, a stone fireplace, and high vaulted ceiling

Living room featuring baseboards, built in features, a stone fireplace, hardwood wood floors, and arched walkways

Living area featuring built in shelves, hardwood floors, high vaulted ceiling, a stone fireplace, and ceiling fan with notable chandelier

Dining area featuring baseboards, lofted ceiling, light hardwood floors, french doors, and a chandelier

Dining room featuring lofted ceiling, light hardwood flooring, a healthy amount of sunlight, and baseboards

Dining room featuring baseboards, light hardwood floors, high vaulted ceiling, an inviting chandelier, and a stone fireplace

Wooden terrace featuring mountain views, a pergola, and outdoor dining area

Composite terrace featuring mountain views and a residential view

View of deck

Deck featuring outdoor dining area, a residential view, a mountain view, and a pergola

Kitchen with a breakfast bar, plenty of natural light, appliances with stainless steel finishes, a peninsula, and vaulted ceiling

Kitchen featuring light stone countertops, a peninsula, light cabinets, and stainless steel gas range

Kitchen with a peninsula, a sink, vaulted ceiling, dishwasher, and a notable chandelier

Kitchen with light stone counters, a sink, light cabinetry, tasteful backsplash, and stainless steel dishwasher

Kitchen featuring tasteful backsplash, light wood-style flooring, appliances with stainless steel finishes, a peninsula, and light cabinetry

Kitchen with arched walkways, stainless steel appliances, white cabinetry, a notable chandelier, and a wealth of natural light

Kitchen featuring a sink, light stone countertops, backsplash, and light cabinets

Room details featuring baseboards, light stone countertops, and gas range oven

Kitchen with a peninsula, light stone counters, tasteful backsplash, and appliances with stainless steel finishes

5-piece bathroom featuring a sink, connected bathroom, and a healthy amount of sunlight

Bedroom featuring lofted ceiling, access to exterior, carpet flooring, baseboards, and ceiling fan

Bedroom featuring lofted ceiling, access to exterior, carpet floors, and ceiling fan

Bedroom featuring baseboards, carpet, ceiling fan, and high vaulted ceiling

Bathroom featuring double vanity, recessed lighting, baseboards, and sinks

Bathroom featuring toilet, lofted ceiling, a stall shower, tile patterned flooring, and baseboards

Walk in closet featuring visible vents and carpet floors

Bedroom featuring visible vents, carpet flooring, baseboards, and vaulted ceiling

Carpeted bedroom with vaulted ceiling, a ceiling fan, a closet, and baseboards

Full bathroom featuring vanity, shower / bath combination with curtain, toilet, and wood finished floors

Laundry area with baseboards, cabinet space, independent washer and dryer, and light wood finished floors

Carpeted family room featuring built in shelves, a textured ceiling, recessed lighting, a fireplace, and baseboards

Family room with recessed lighting, carpet floors, built in shelves, and a fireplace

Family Room with stairway, baseboards, recessed lighting, light carpet, and a tiled fireplace

Unfurnished room featuring baseboards, carpet, ceiling fan, and a textured ceiling

Unfurnished bedroom with a closet, ceiling fan, carpet, and baseboards

Full bath with visible vents, toilet, shower combination, tile patterned flooring, and vanity

Carpeted bedroom featuring visible vents, a ceiling fan, and baseboards

Bedroom featuring a closet, baseboards, carpet, and a ceiling fan

Bathroom featuring tile patterned floors, visible vents, toilet, shower / tub combo, and vanity

Basement storage room featuring a sink

Basement storage with a sink

Workshop/hobby area in basement featuring light brown cabinets, tasteful backsplash, light countertops, glass insert cabinets, and concrete flooring

Garage with a garage door opener

Garage with a garage door opener

View of walk-out basement patio
Disclaimer: The real estate listing information and related content displayed on this site is provided exclusively for consumers’ personal, non-commercial use and may not be used for any purpose other than to identify prospective properties consumers may be interested in purchasing.