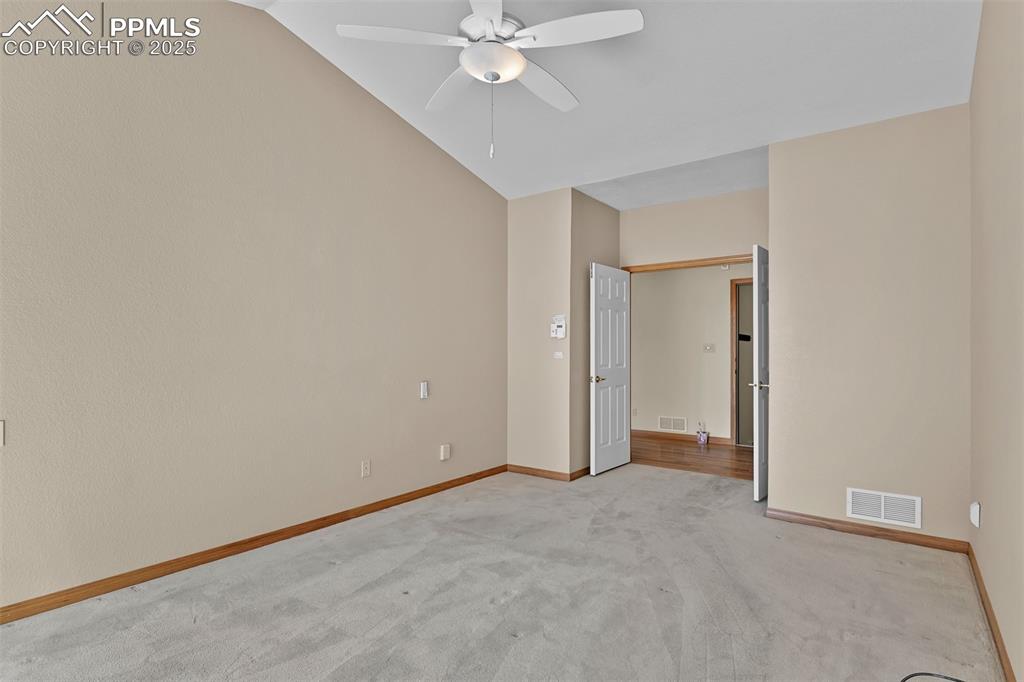5130 Sevenoaks Drive, Colorado Springs, CO, 80919

Single story home with stone siding, an attached garage, and covered porch

View of the dramatic bluffs from the front porch.

View through the entry to the expansive deck.

Living room with vaulted ceiling, hardwood floors, and ceiling fan.

Virtually Staged. View from foyer.

Dining Room and Living Room with shared fireplace.

Virtually Staged. Dining Room and Living Room with shared fireplace.

View from Dining Room toward two main floor bedrooms, full hall bath and laundry.

Large sun-filled Living Room with vaulted ceiling and fireplace.

Living Room with built in shelves, ceiling fan, and a tiled fireplace

Virtually Staged. Living Room with built ins and fireplace.

Living Room with large windows and deck access.

Deck featuring a shady pergola.

Virtually Staged. Expansive 32 ft long TREX deck for delightful entertaining and access to both the Living Room and Primary Bedroom.

View of deck to the west.

View of TREX deck to the east.

Kitchen featuring open shelves, tile counters, light wood-type flooring, vaulted ceiling, and a breakfast area.

Virtually Staged. Kitchen with breakfast area.

Deck off of the Kitchen offers a perfect spot for morning coffee.

Kitchen with beautiful views of the bluffs.

Kitchen with hardwood floors, a center island, and skylight.

Virtually Staged.

Kitchen with desk area and pantry.

Double doors lead to Primary Bedroom.

Primary Bedroom with vaulted ceiling, deck access and ensuite bath.

Virtually Staged. Primary Bedroom with vaulted ceiling, deck access and ensuite bath.

Primary Bedroom with view to hallway.

Primary Bath with double sinks.

Primary bath with separate shower and jetted tub.

Large Primary walk-in closet

Second Bedroom on Main floor.

Second Bedroom or office on Main floor.

Second full bath on Main floor

Main floor laundry.

Sun-filled lower level Family Room. Perfect for Game Room, Media Room, Home Theater or large office area.

Family Room with walk out to large shaded patio.

Virtually Staged. Family Room with walk out to large shaded patio.

Patio with access to Family Room.

Bedroom three on Lower Level.

Bedroom three on Lower Level.

Bedroom three with walk-in closet.

Bedroom four on Lower Level.

Bedroom four on Lower Level.

Lower level 3/4 bath.

Full-sized workshop on the Lower Level.

Lower Level workshop, hobby room or art studio with lots of shelving and a sink.

Deck and Patio tucked into nature.

First Floor

Lower Level
Disclaimer: The real estate listing information and related content displayed on this site is provided exclusively for consumers’ personal, non-commercial use and may not be used for any purpose other than to identify prospective properties consumers may be interested in purchasing.