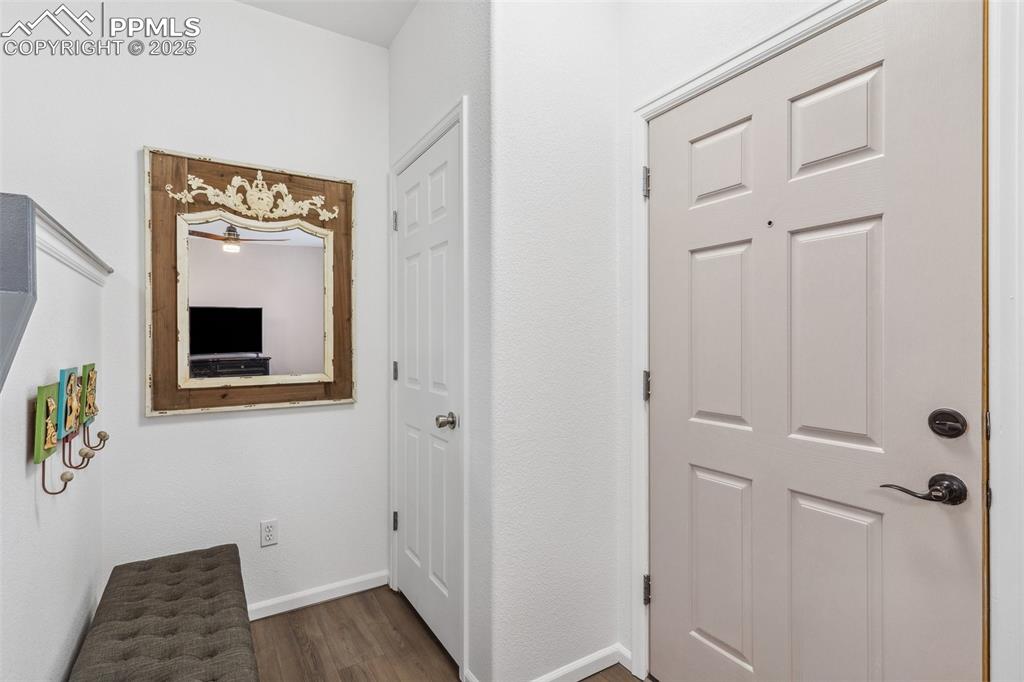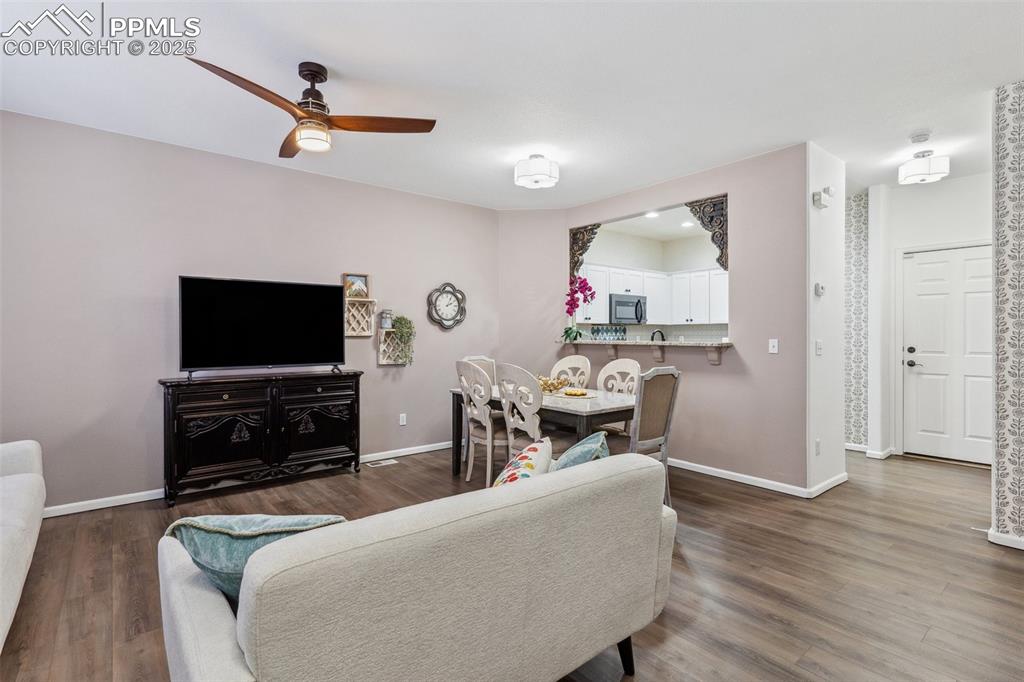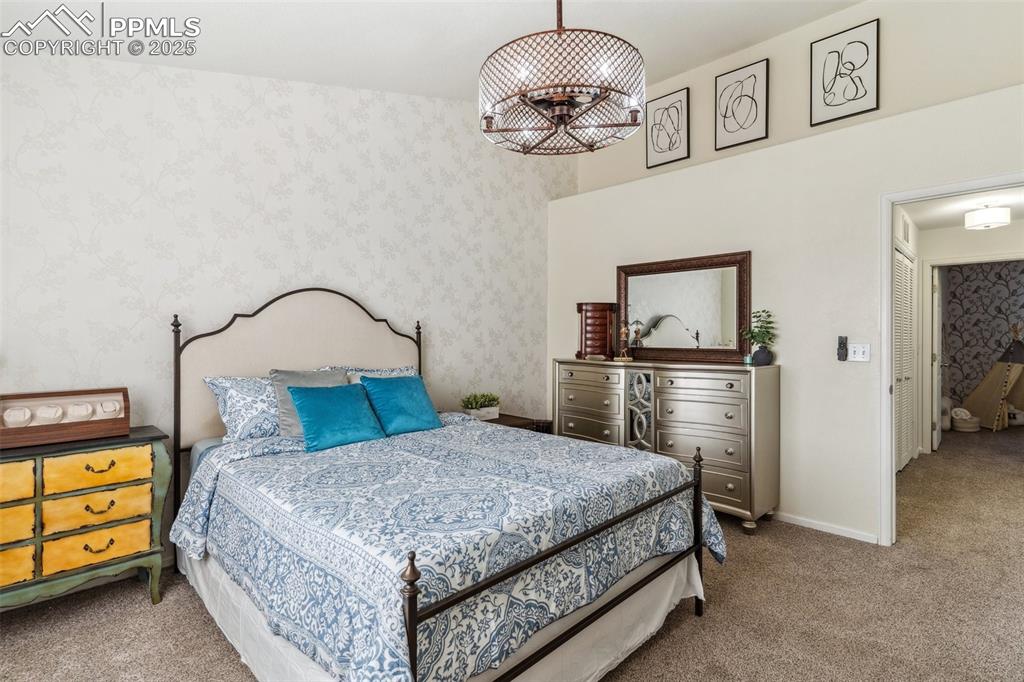7428 Sandy Springs Point, Fountain, CO, 80817

View of exterior entry featuring stone siding

Porch entrance

Entrance

Living room featuring a ceiling fan, lvp floors

Living room featuring a ceiling fan, lvp floors

Foyer with bench and coat closet

Living/Dining room with pass through kitchen nook

Living area featuring wood finished floors and baseboards

Dining area

Dining room

Kitchen featuring black stainless appliances, white cabinetry, Granite

Granite

Backspash Tiled

Half bathroom with toilet and a sink

all updated fixtures and newer carpet

Spacious Primary bedroom with chandelier celling fan

Spacious Primary bedroom with chandelier celling fan

Bedroom with baseboards, carpet flooring, and wallpapered walls

Full bath featuring double vanity, a sink, and updated lighting

Walk in closet featuring carpet

Bedroom

Bedroom

Full upstairs bathroom

Full upstairs bathroom

Laundry room with laundry area and washing machine and clothes dryer

Garage

Townhome / multi-family property with driveway, a garage, a residential view, and roof with shingles

View of front of home featuring a residential view, roof with shingles, and driveway

Bird's eye view featuring a residential view

Birds eye view of property featuring a residential view

Birds eye view of property featuring a residential view

Townhome / multi-family property with driveway

Townhome / multi-family property with stone siding, an attached garage, a residential view, and central air condition unit

Community park

Community park

Community Garden
Disclaimer: The real estate listing information and related content displayed on this site is provided exclusively for consumers’ personal, non-commercial use and may not be used for any purpose other than to identify prospective properties consumers may be interested in purchasing.