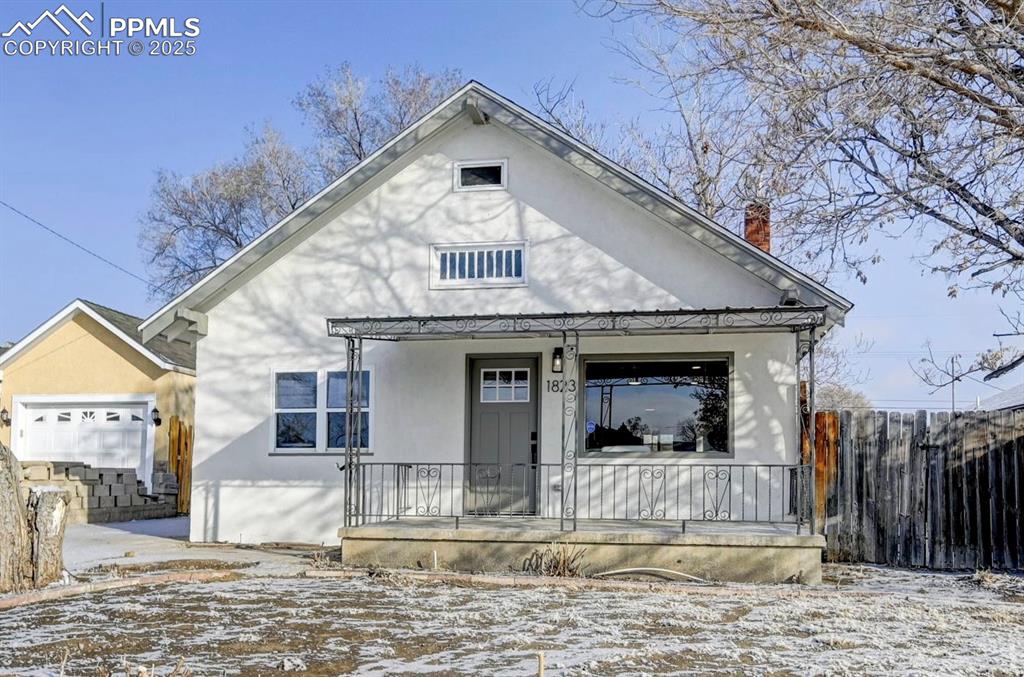1823 E 5th Street, Pueblo, CO, 81001

View of front of home featuring covered porch, a chimney, fence, and stucco siding

Covered Front Porch

Living room with light wood-type flooring, visible vents, baseboards, and recessed lighting

Living room featuring light wood finished floors, a fireplace, and recessed lighting

Living room featuring light wood finished floors, a fireplace, and recessed lighting

Dining space featuring built in features and a healthy amount of sunlight

Bedroom featuring a textured ceiling, ornamental molding, a closet, and wood finished floors

Bedroom featuring a textured ceiling, wood finished floors, a ceiling fan, baseboards, and ornamental molding

Full bathroom with toilet, baseboards, and shower / bathtub combination

Bathroom with double vanity, baseboards, and a sink

Kitchen with pendant lighting, appliances with stainless steel finishes, white cabinets, and butcher block countertops

Kitchen featuring stainless steel appliances, backsplash, a sink, and white cabinetry

Kitchen featuring stainless steel appliances, white cabinetry, and decorative light fixtures

Kitchen featuring white cabinets, open floor plan, gas range, and under cabinet range hood

Laundry area featuring a textured ceiling and plenty of counter space

Laundry with open shelves, light countertops, a wealth of natural light

Bedroom #2 located in the basement featuring carpet.

Bedroom #3 in basement featuring carpet flooring

Bedroom #3 in basement featuring carpet.

Bedroom #3 in basement featuring carpet.

Back of house featuring a fenced backyard and stucco siding
Disclaimer: The real estate listing information and related content displayed on this site is provided exclusively for consumers’ personal, non-commercial use and may not be used for any purpose other than to identify prospective properties consumers may be interested in purchasing.