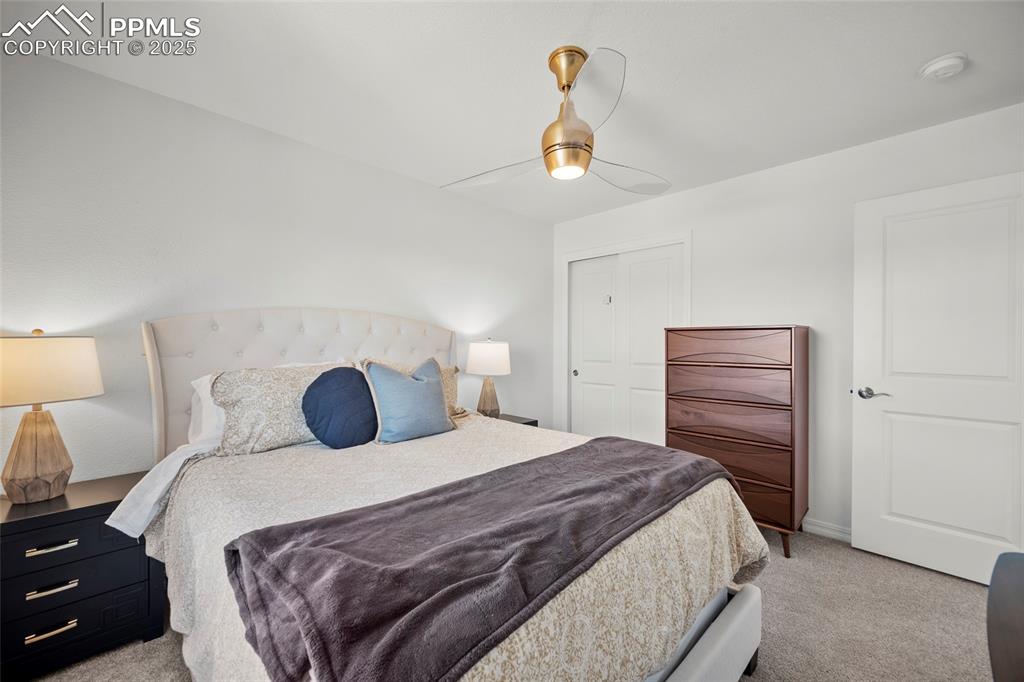4338 Hanging Lake Circle, Colorado Springs, CO, 80924

Front of Structure

Front of Structure

Front of Structure

Other

Office

Other

Bathroom

Living Room

Living Room

Living Room

Kitchen

Kitchen

Kitchen

Kitchen

Dining Area

Dining Area

Deck

Balcony

Other

Bedroom

Bedroom

Bathroom

Bathroom

Bathroom

Other

Bedroom

Bathroom

Bedroom

Laundry

Bedroom

Bedroom

Living Room

Living Room

Living Room

Kitchen

Kitchen

Bedroom

Bedroom

Bathroom

Aerial View

Side of Structure

Yard

Yard

Back of Structure

Aerial View

Aerial View

Cordera Community Center

Aerial View

Aerial View

Cordera Park & Trails
Disclaimer: The real estate listing information and related content displayed on this site is provided exclusively for consumers’ personal, non-commercial use and may not be used for any purpose other than to identify prospective properties consumers may be interested in purchasing.