6516 Cubbage Drive, Colorado Springs, CO, 80924

View of front of home with stucco siding, concrete driveway, an attached garage, fence, and stone siding
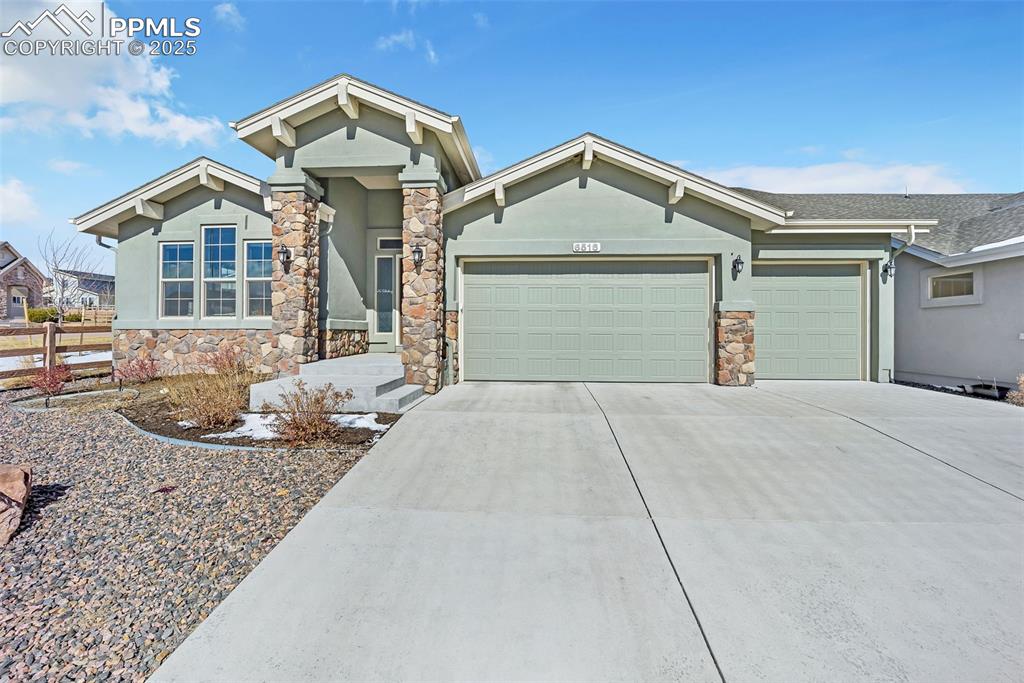
View of front of property with a garage, stone siding, driveway, and stucco siding
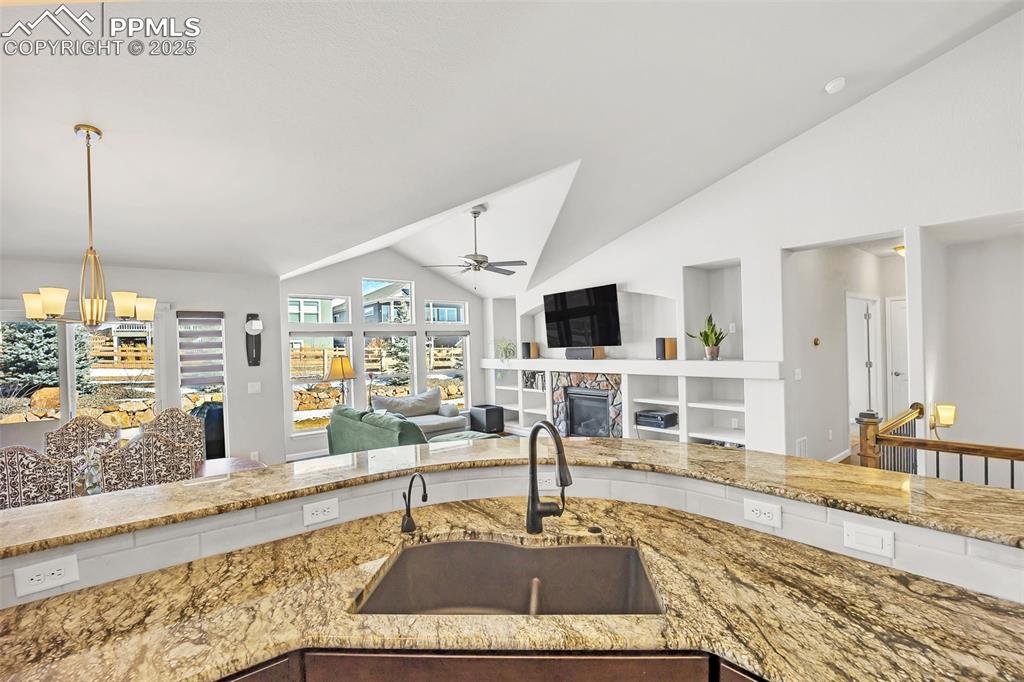
Kitchen layout perfect for entertaining
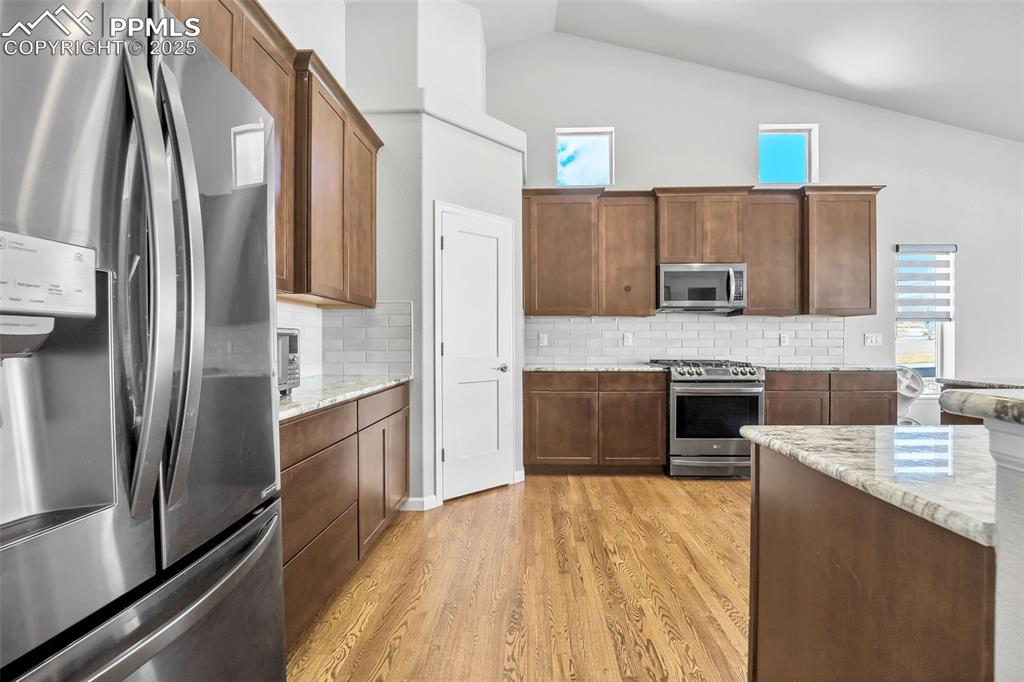
Kitchen featuring tasteful backsplash, light stone countertops, light wood-style flooring, and stainless steel appliances
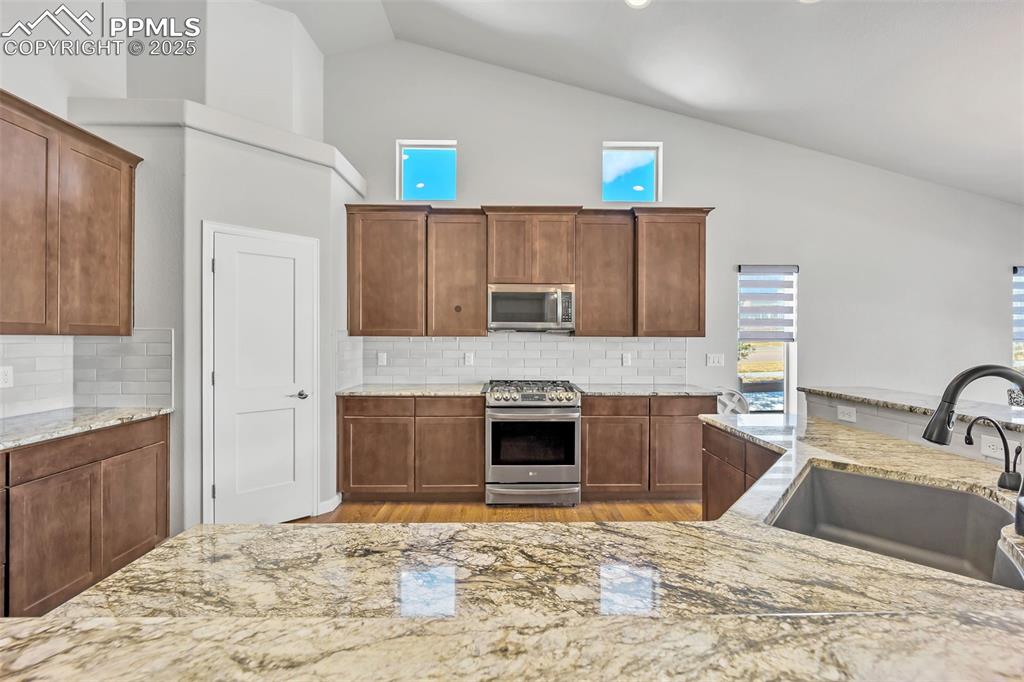
Kitchen with tasteful backsplash, appliances with stainless steel finishes, a sink, and light stone countertops
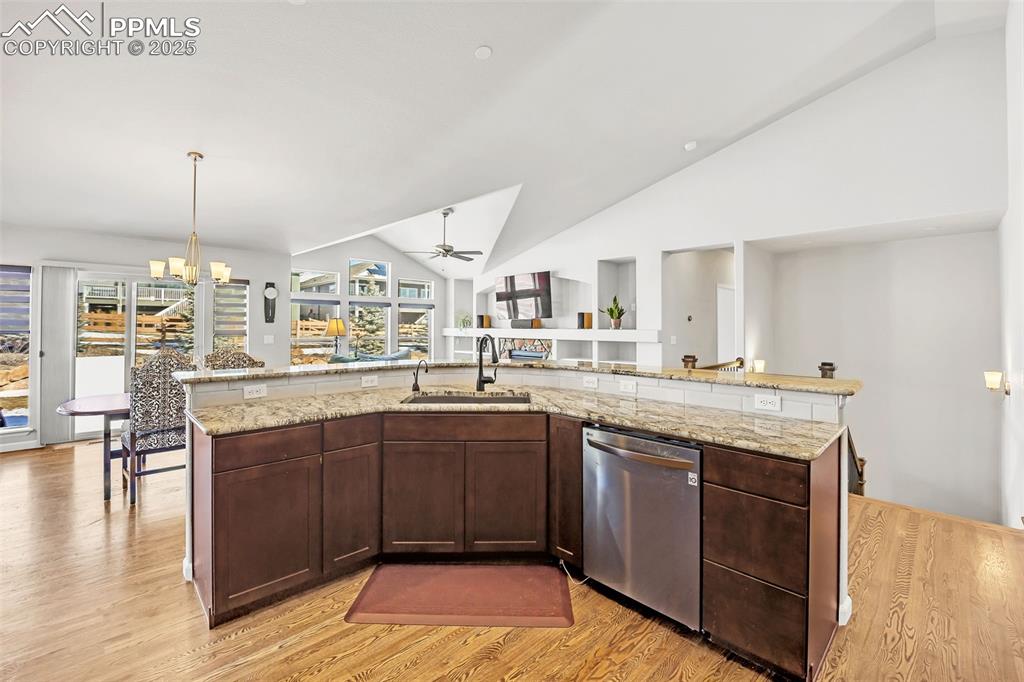
Kitchen with light wood finished floors, a center island with sink, and dishwasher
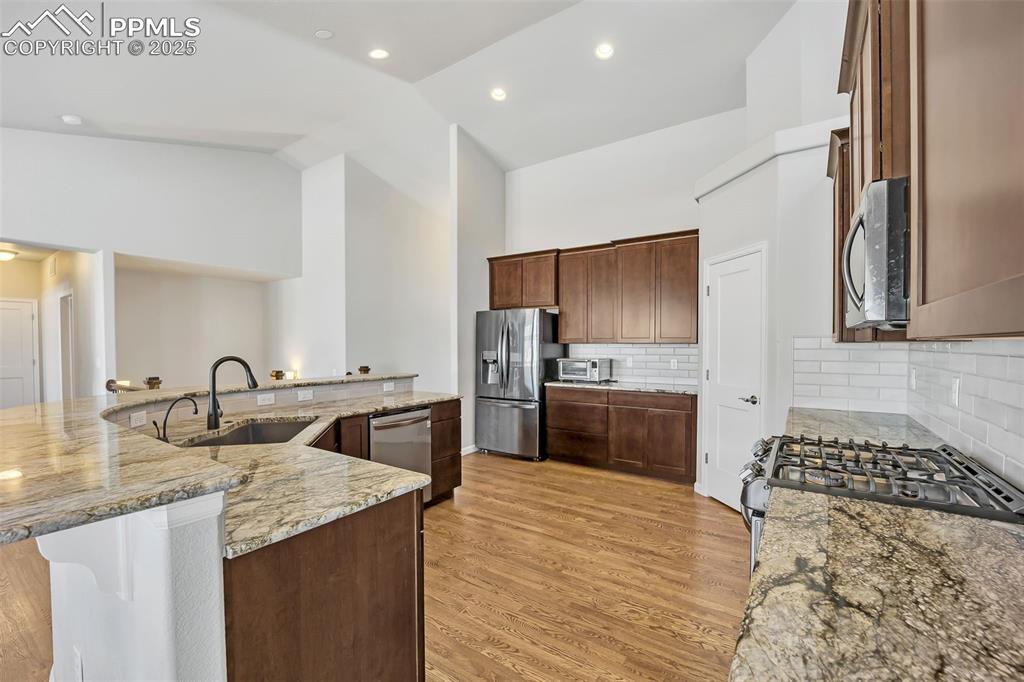
Kitchen featuring light wood-style flooring, appliances with stainless steel finishes, light stone counters, high vaulted ceiling, and a sink
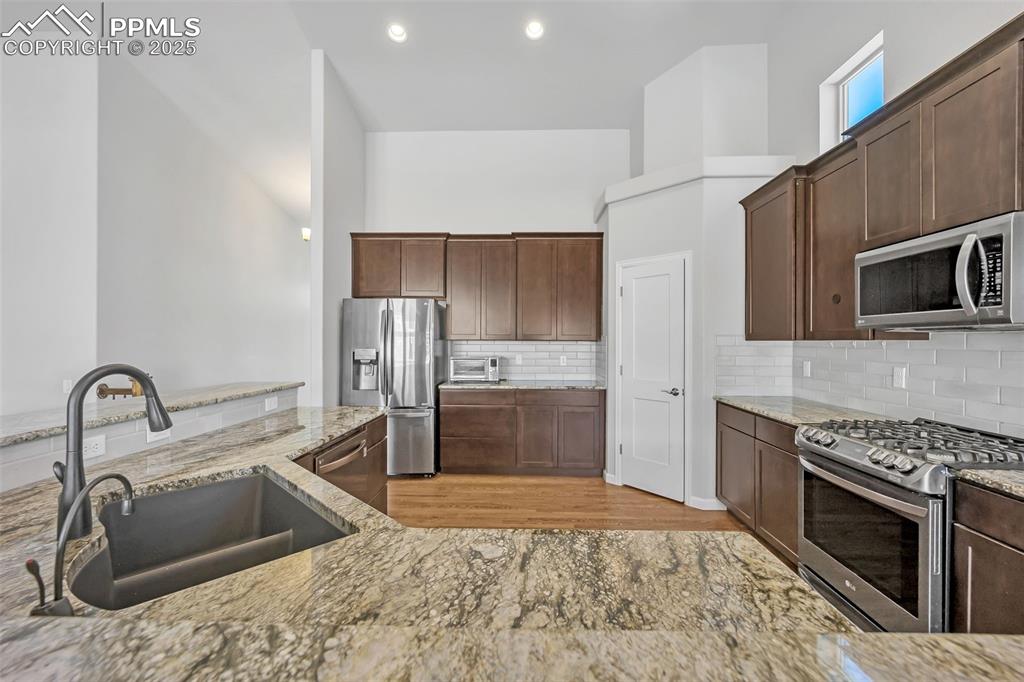
Kitchen with dark brown cabinetry, light stone countertops, appliances with stainless steel finishes, and a sink
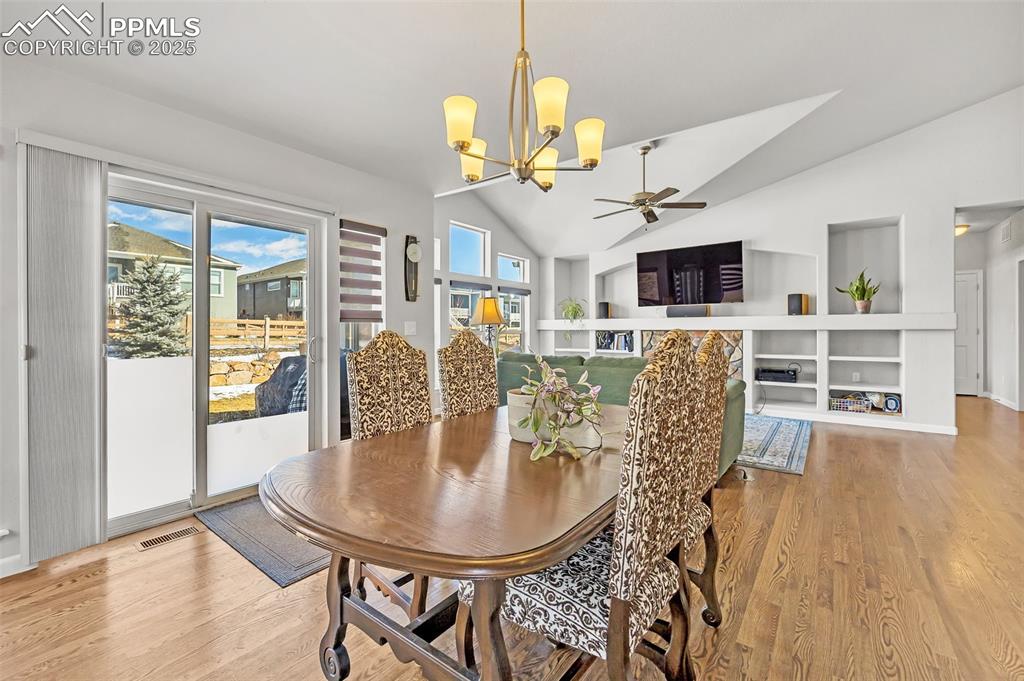
Dining room featuring lofted ceiling, light wood-style flooring opening into living room
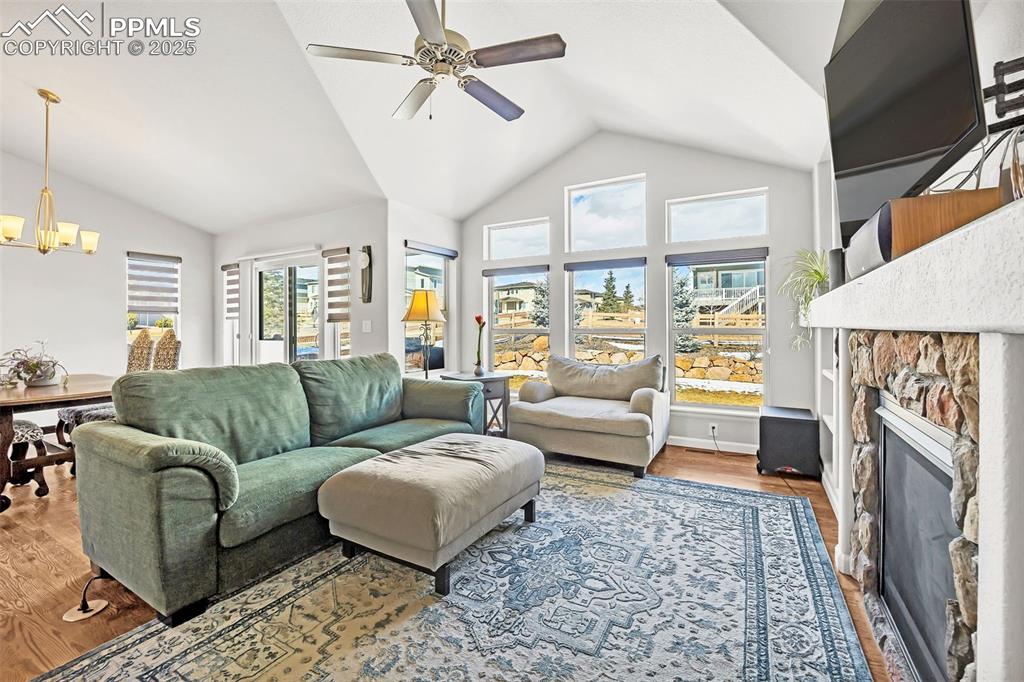
Living area with a fireplace, and wood finished floors
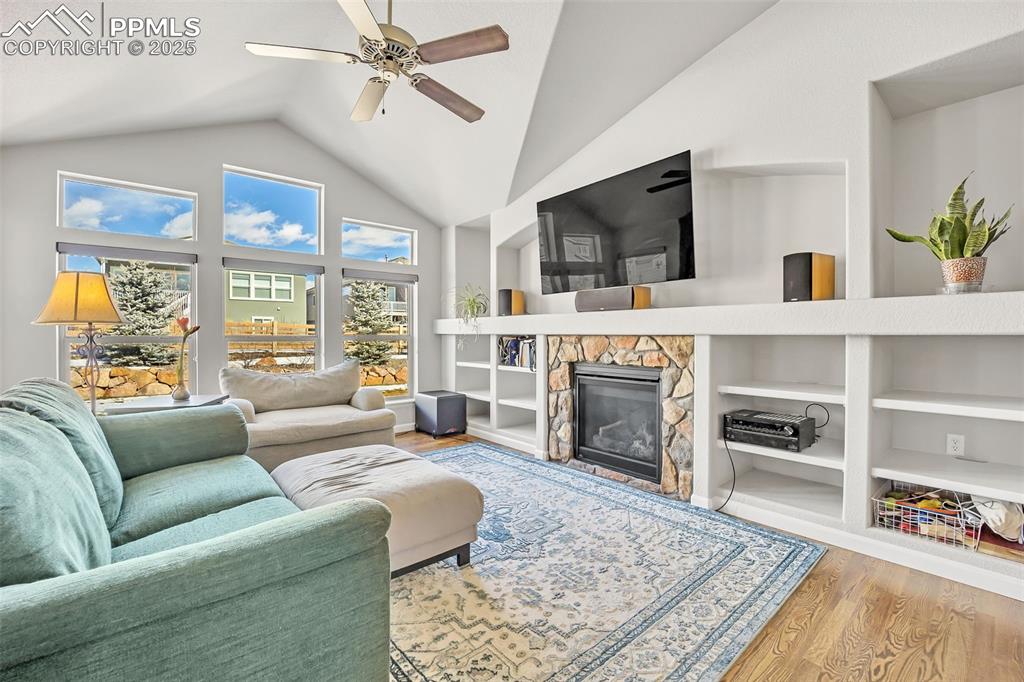
Living area with ceiling fan, built in shelves, a fireplace, wood finished floors, and vaulted ceiling
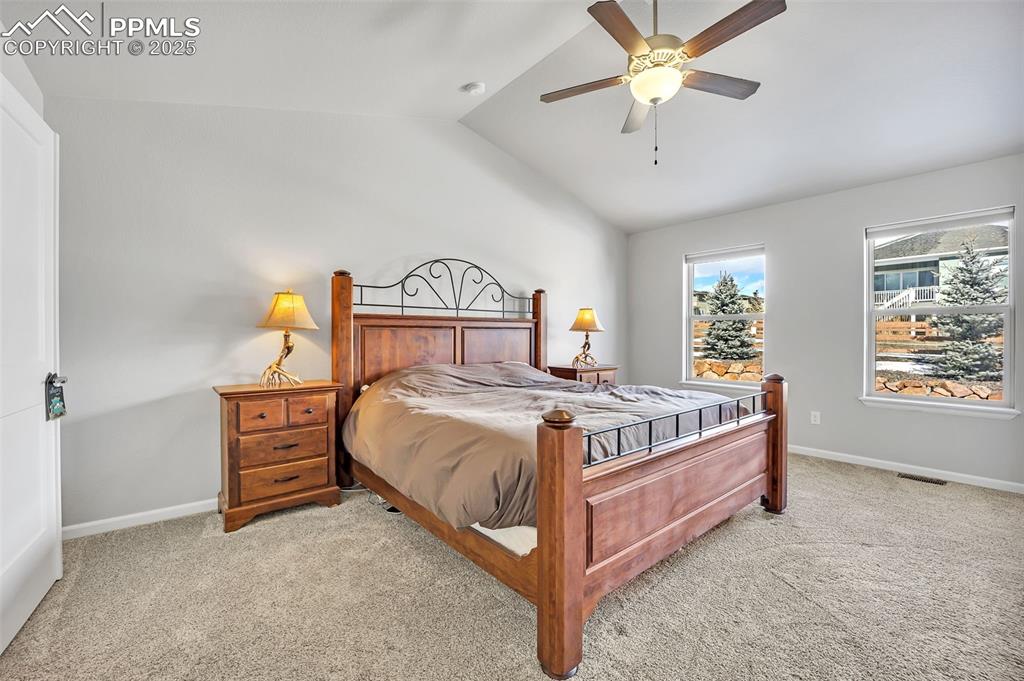
Bedroom with light carpet and vaulted ceiling
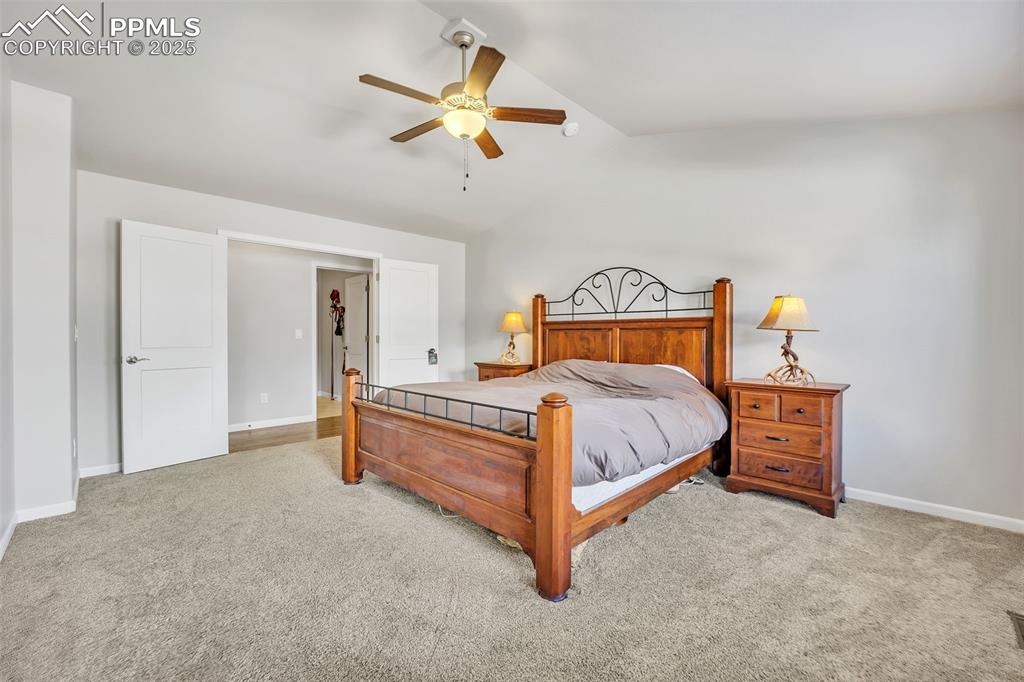
Bedroom with vaulted ceiling
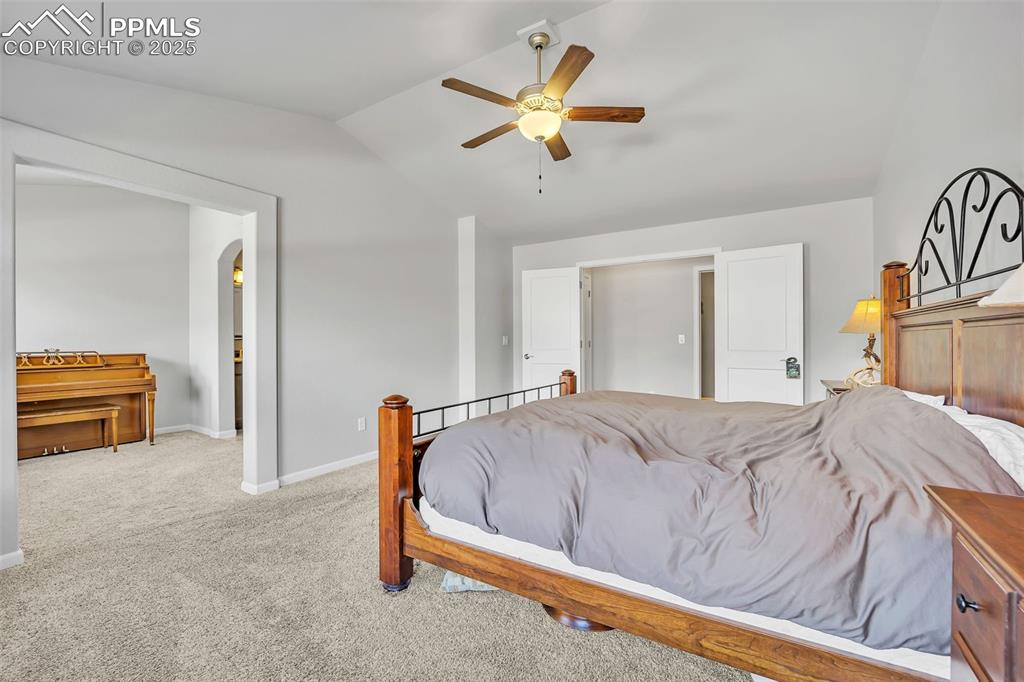
Bedroom featuring lofted ceiling
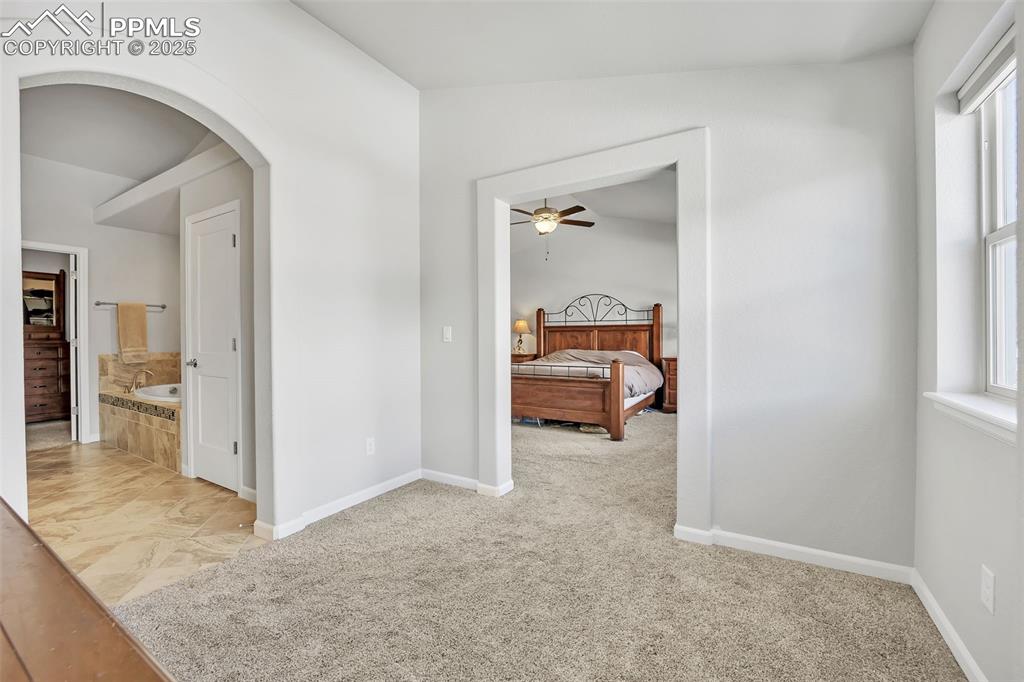
Private sitting/dressing room off of primary bedroom
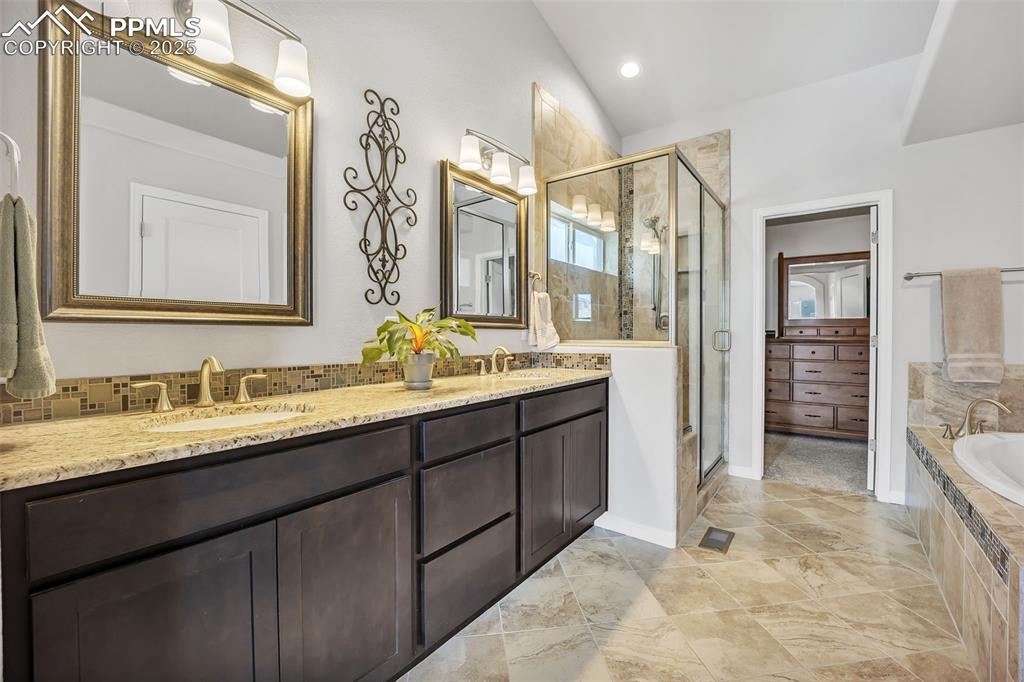
Full bath with lofted ceiling, a garden tub, a sink, double vanity, and a stall shower
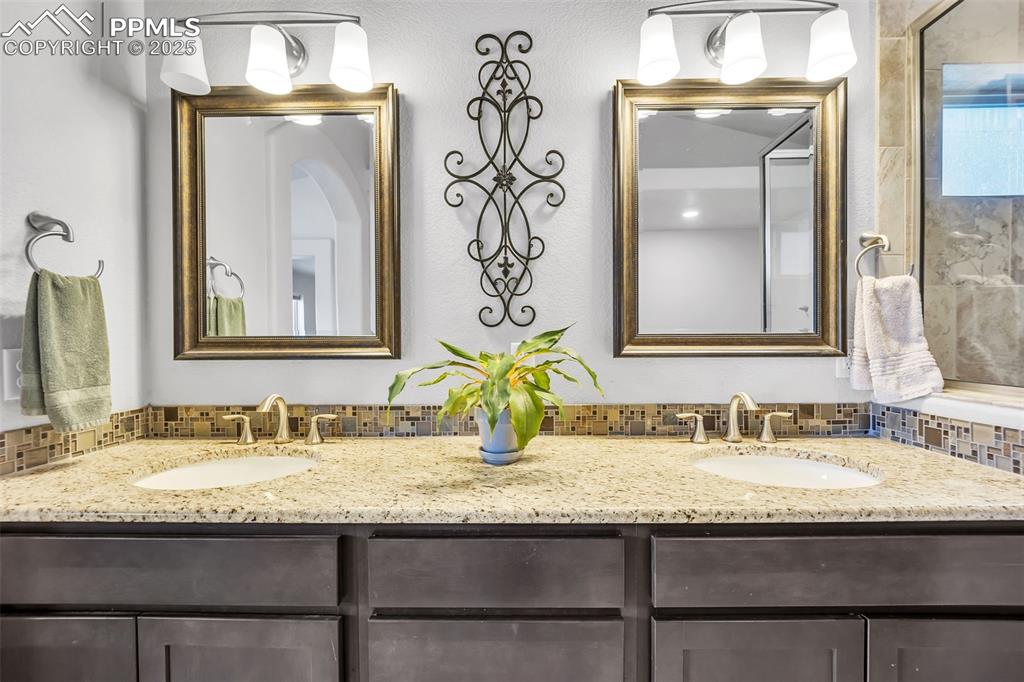
Bathroom featuring a sink, backsplash, and double vanity
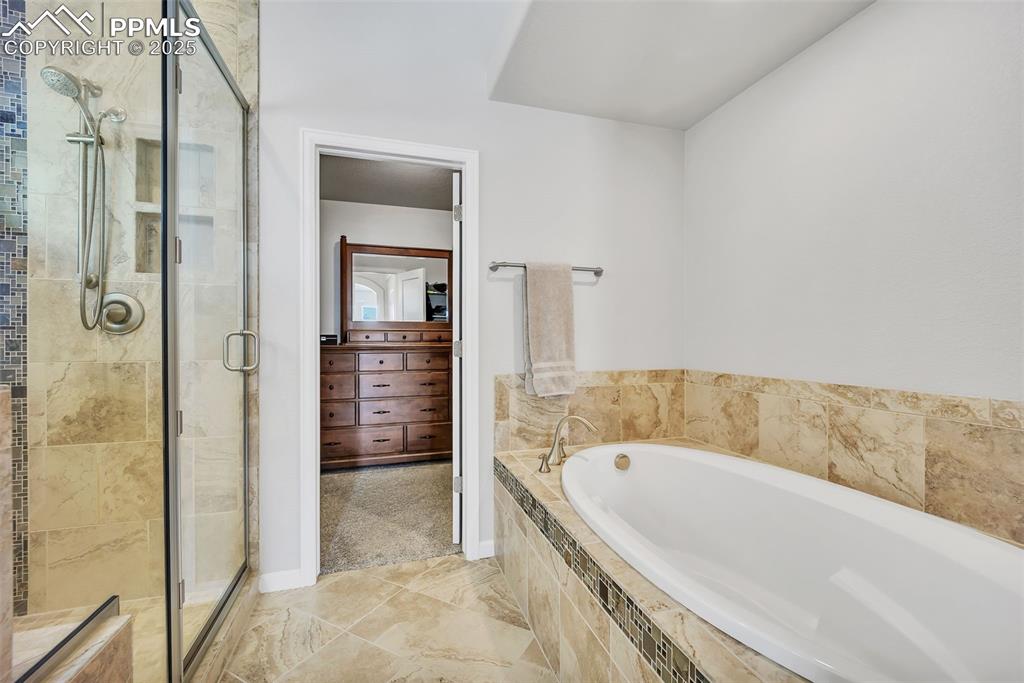
Full bathroom featuring a stall shower and an oversized bath
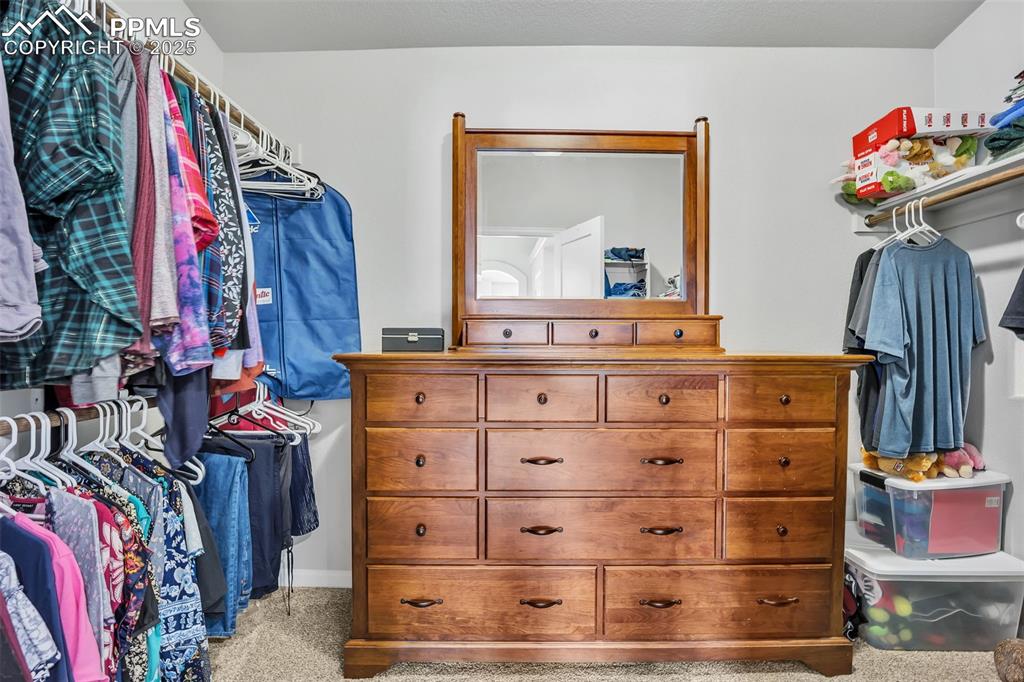
Walk in closet with light carpet
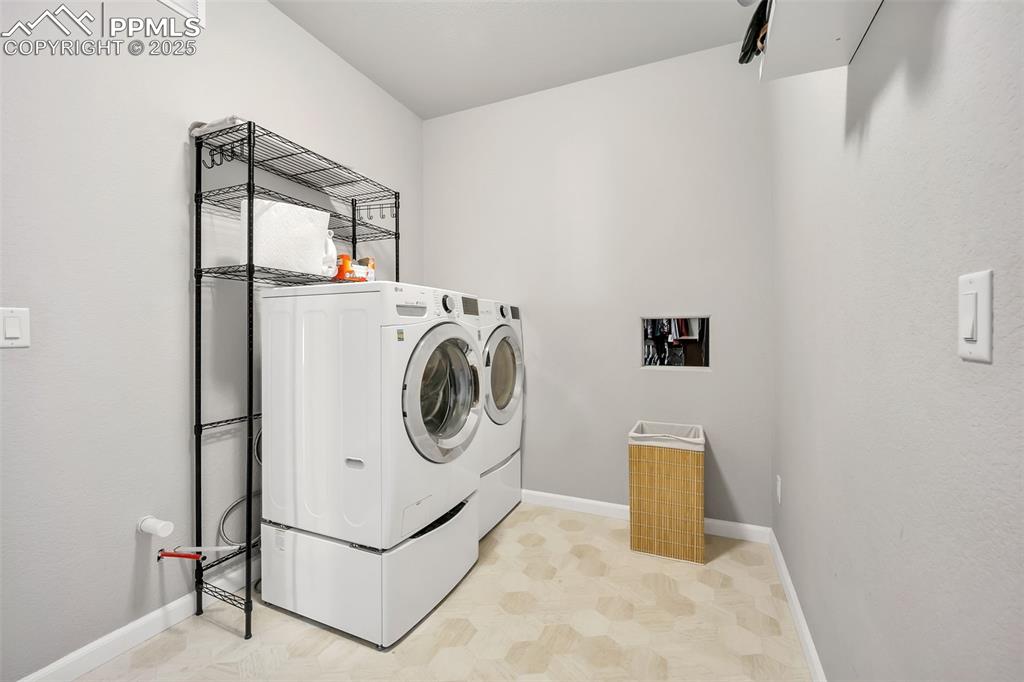
Mudroom featuring laundry area with convenient laundry chute from the primary closet
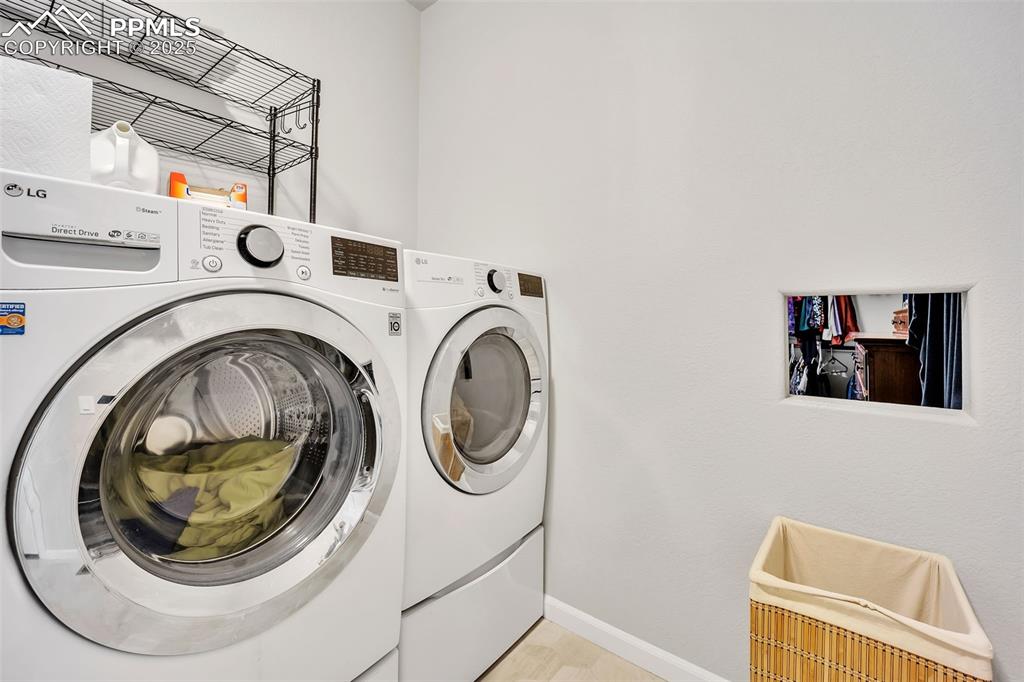
Mudroom featuring laundry area with convenient laundry chute from the primary closet
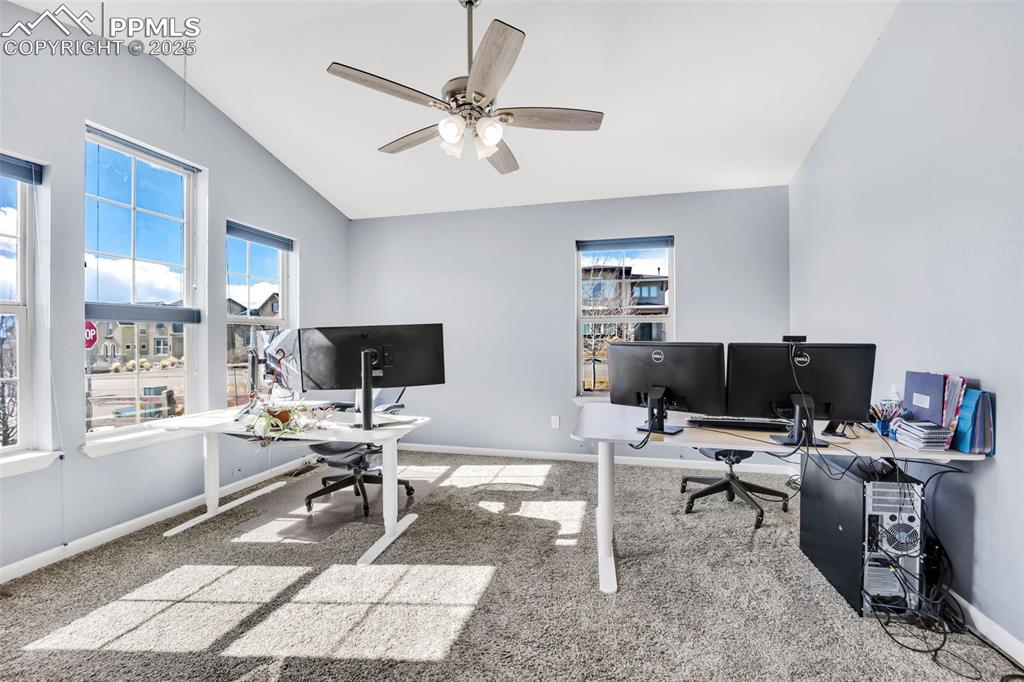
Dedicated office space on an upgraded 20 amp breaker
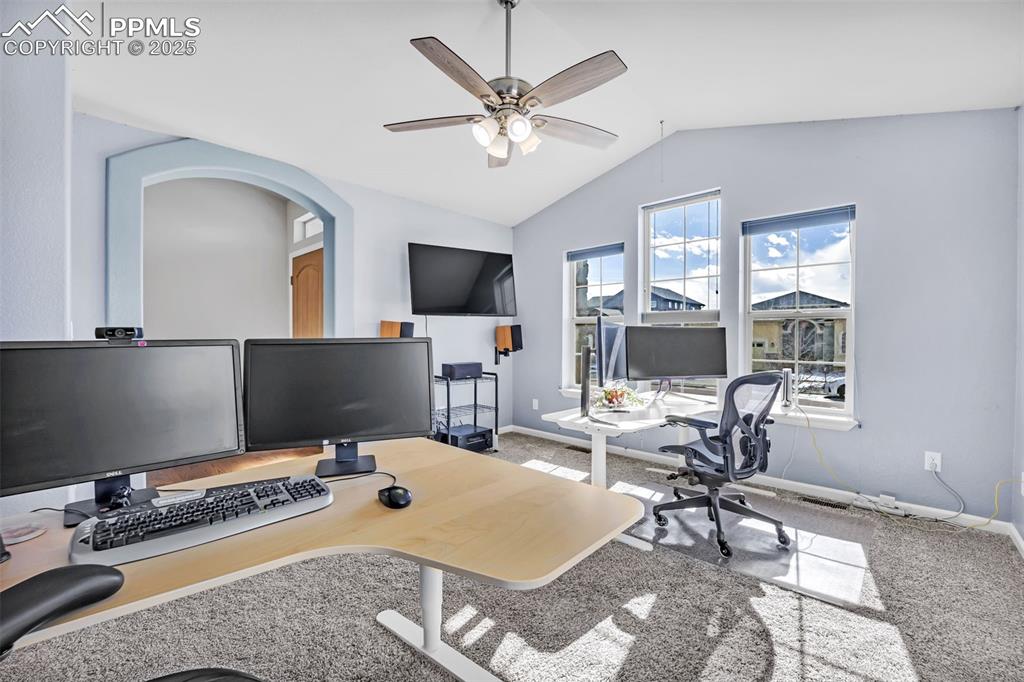
Dedicated office space on an upgraded 20 amp breaker
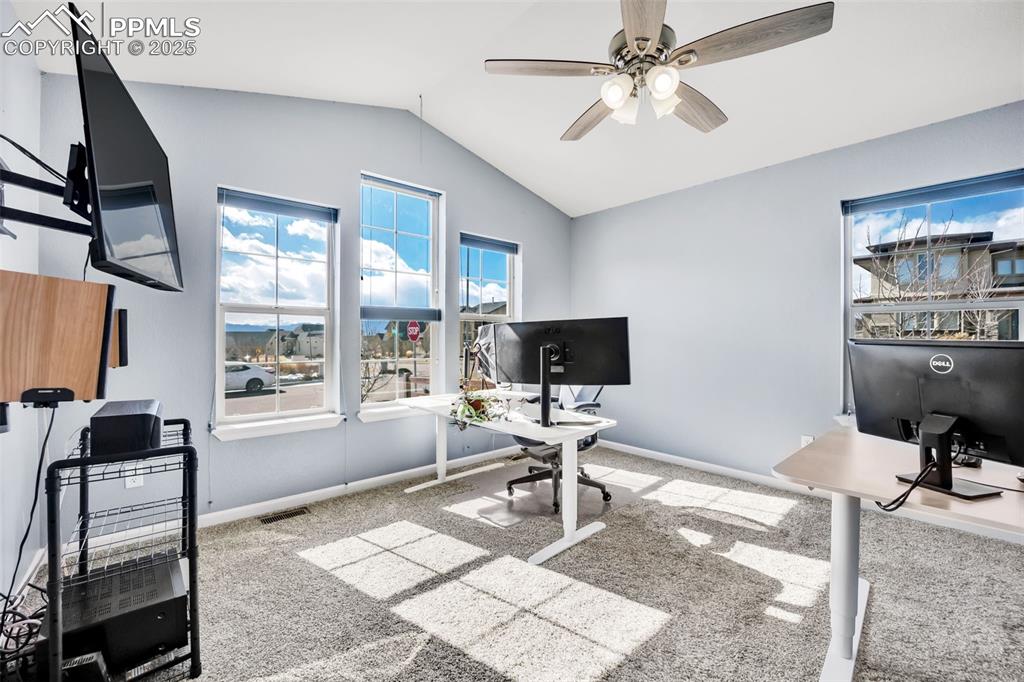
Dedicated office space on an upgraded 20 amp breaker
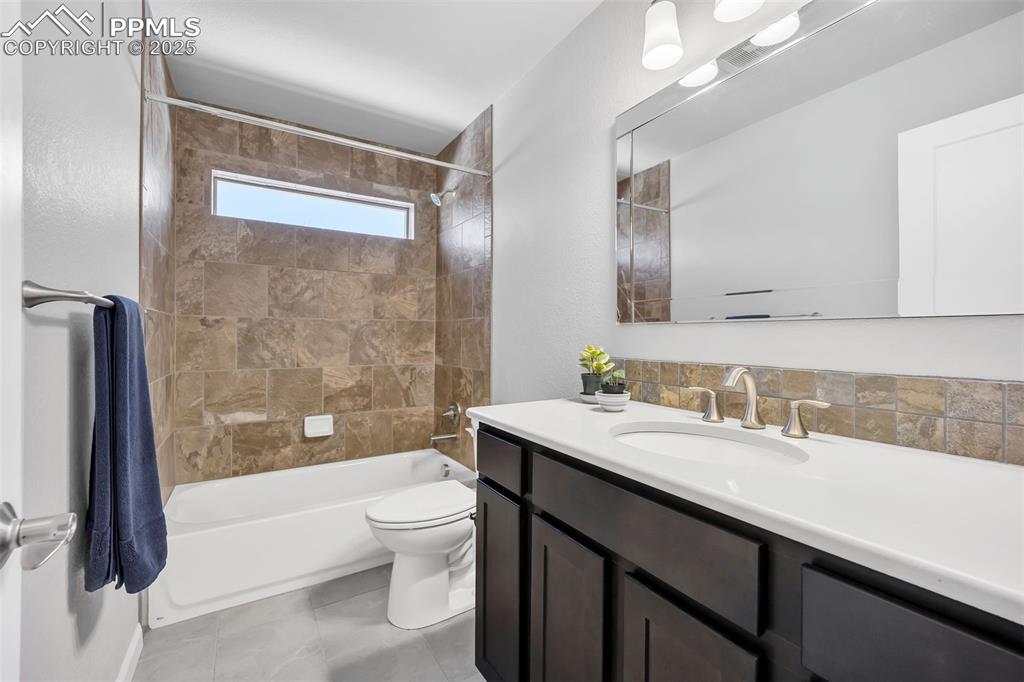
Bathroom featuring tub / shower combination, vanity, and toilet
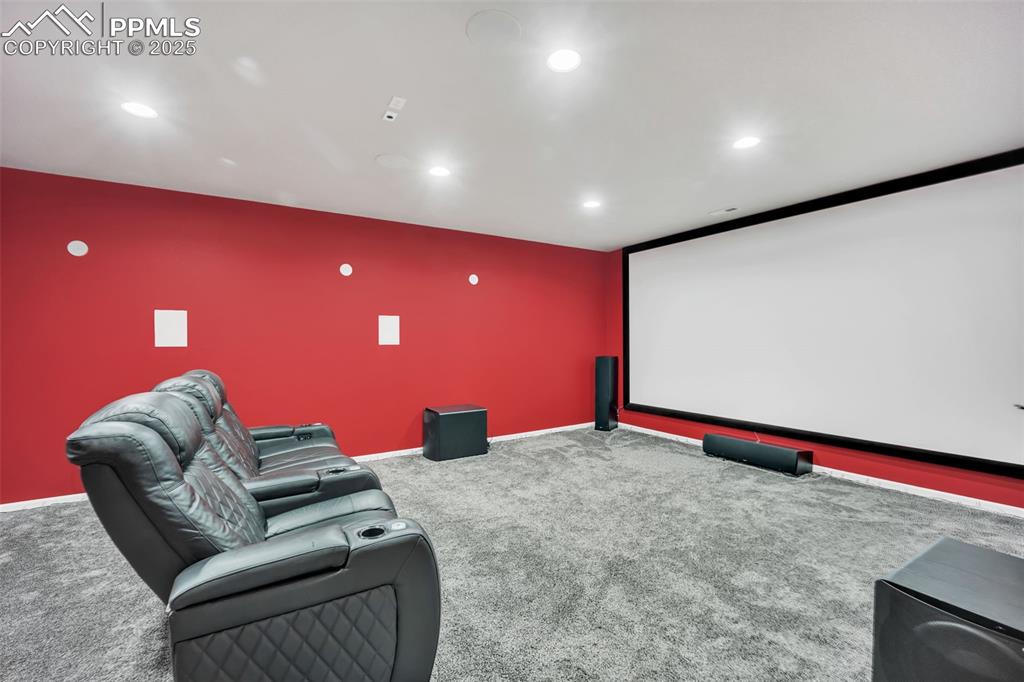
Sound insulated theater with in-wall speakers and prewire for decorative wall sconces
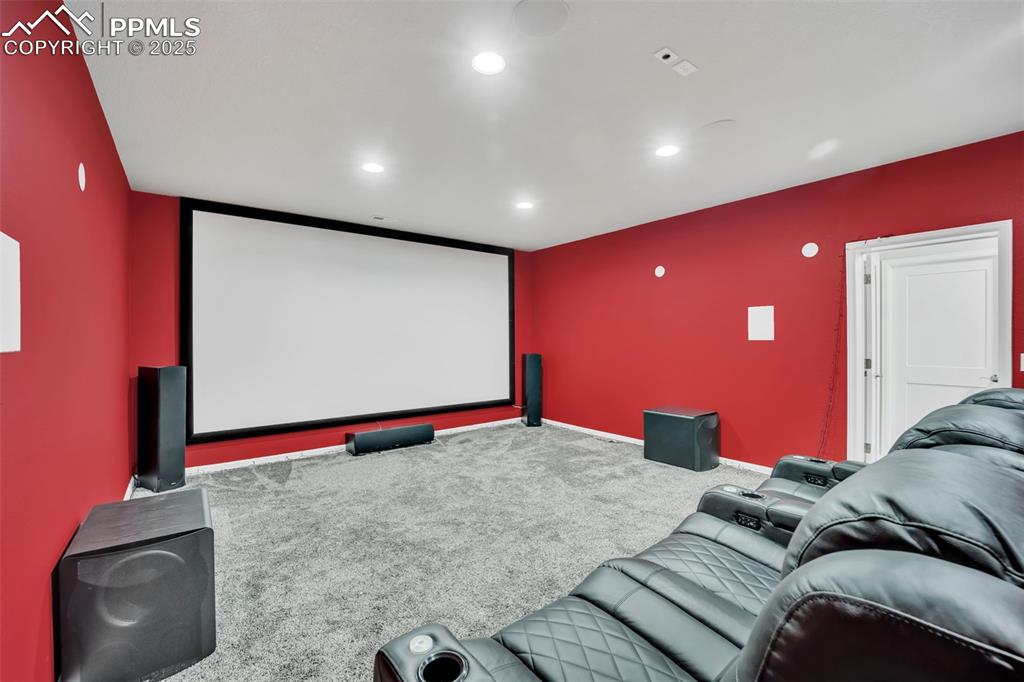
Sound insulated theater with in-wall speakers and prewire for decorative wall sconces
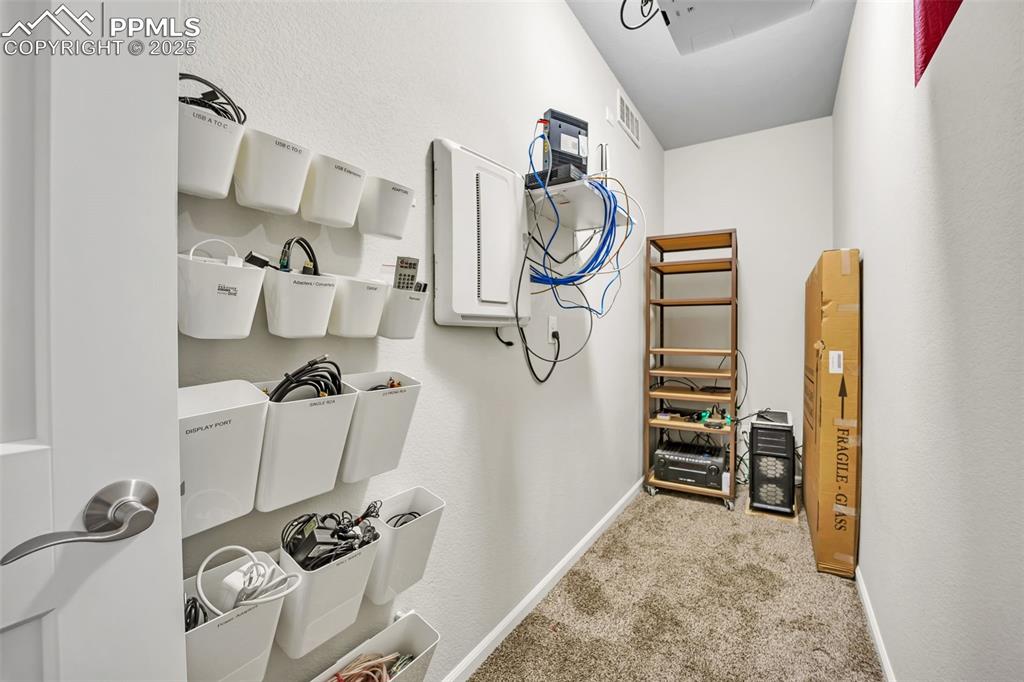
Dedicated A/V closet for theatre projector and peripherals
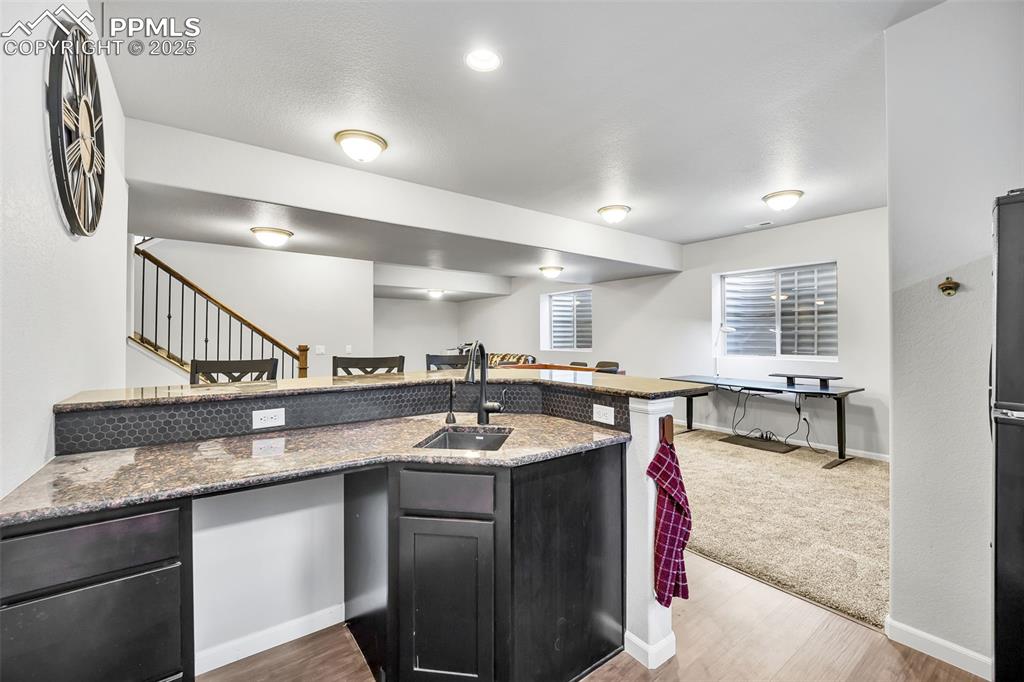
Full wet bar with space for a full-size fridge and ice maker connection
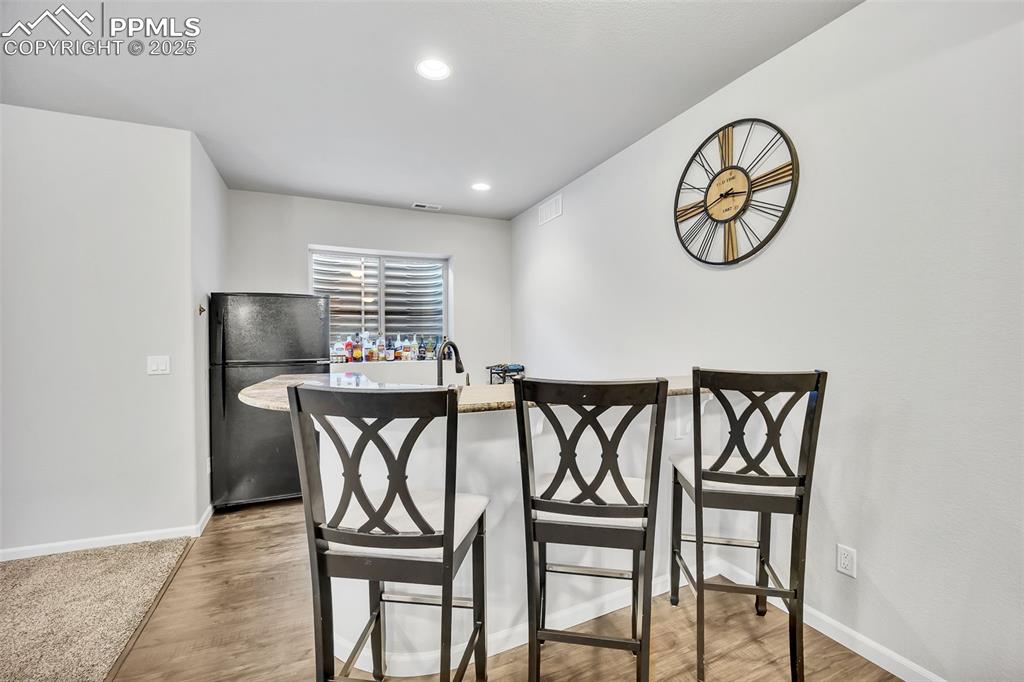
Full wet bar with space for a full-size fridge and ice maker connection
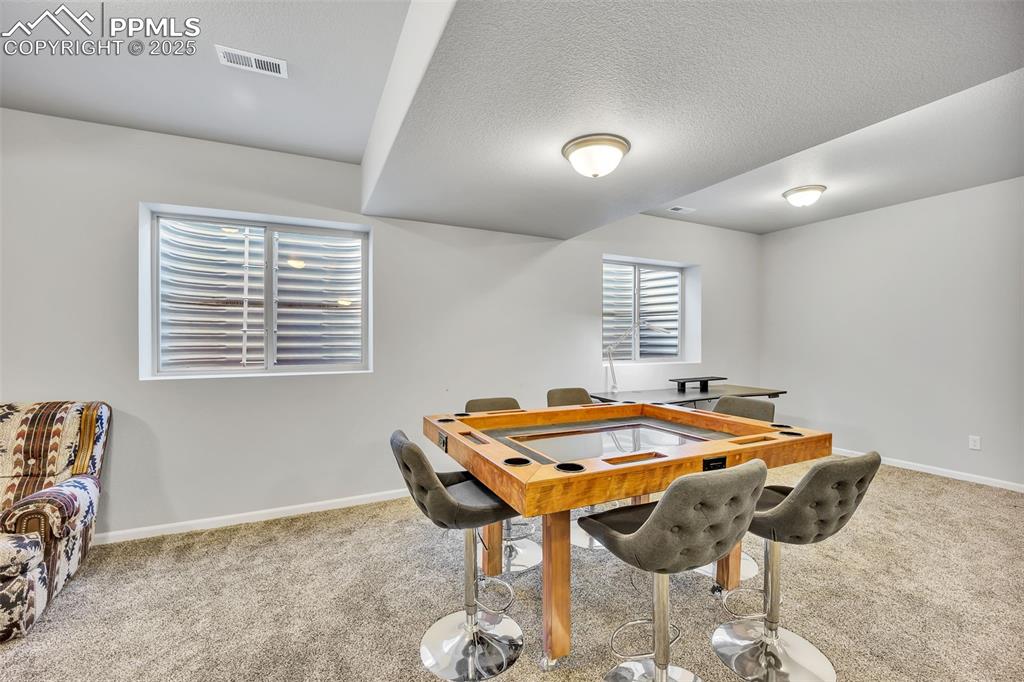
Spacious family/gaming room
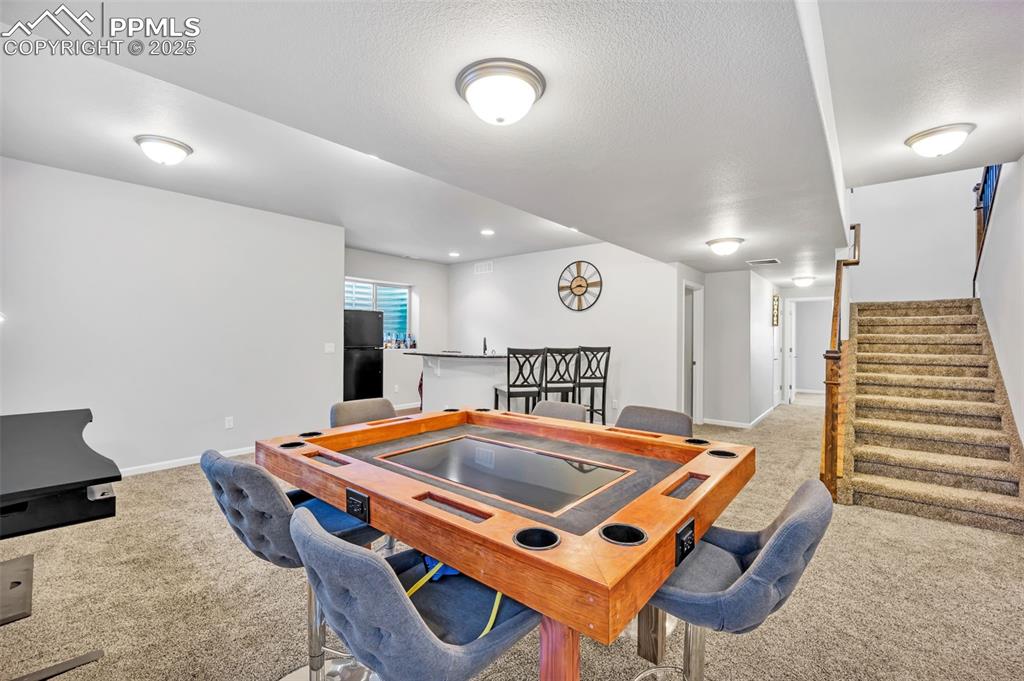
Spacious family/gaming room
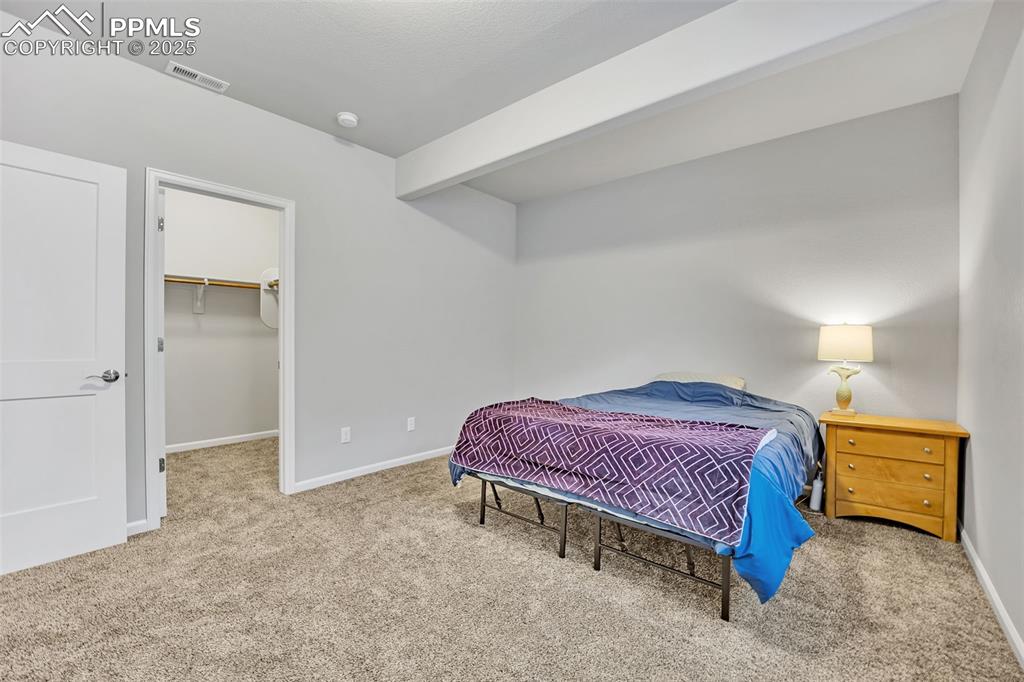
Second bedroom with a walk-in closet
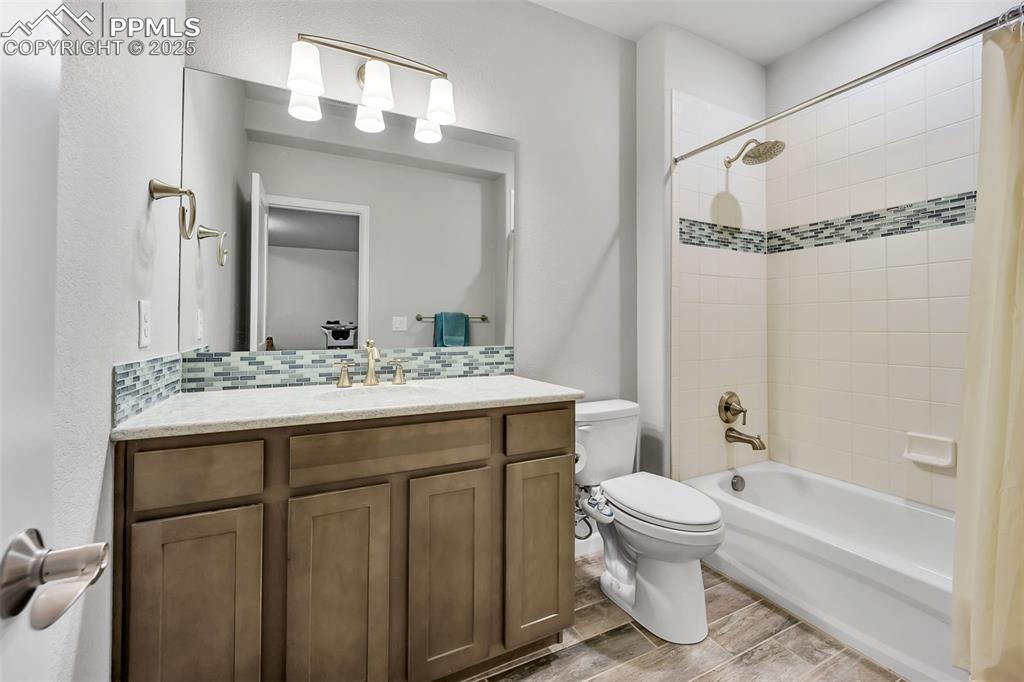
Full bath featuring backsplash, toilet, shower / bath combo, and vanity
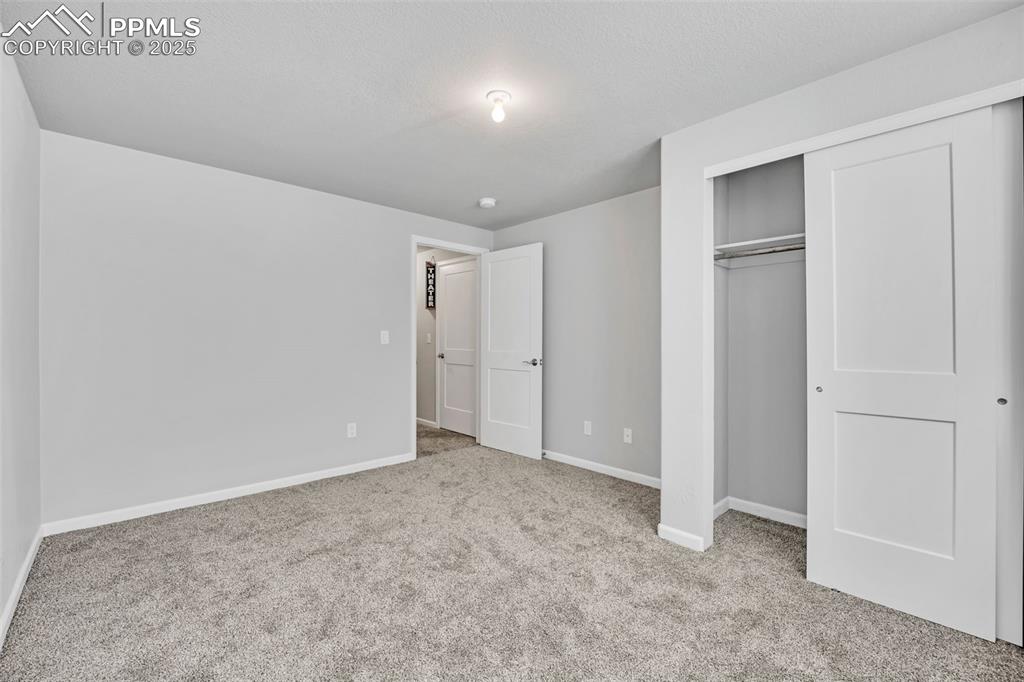
Third bedroom
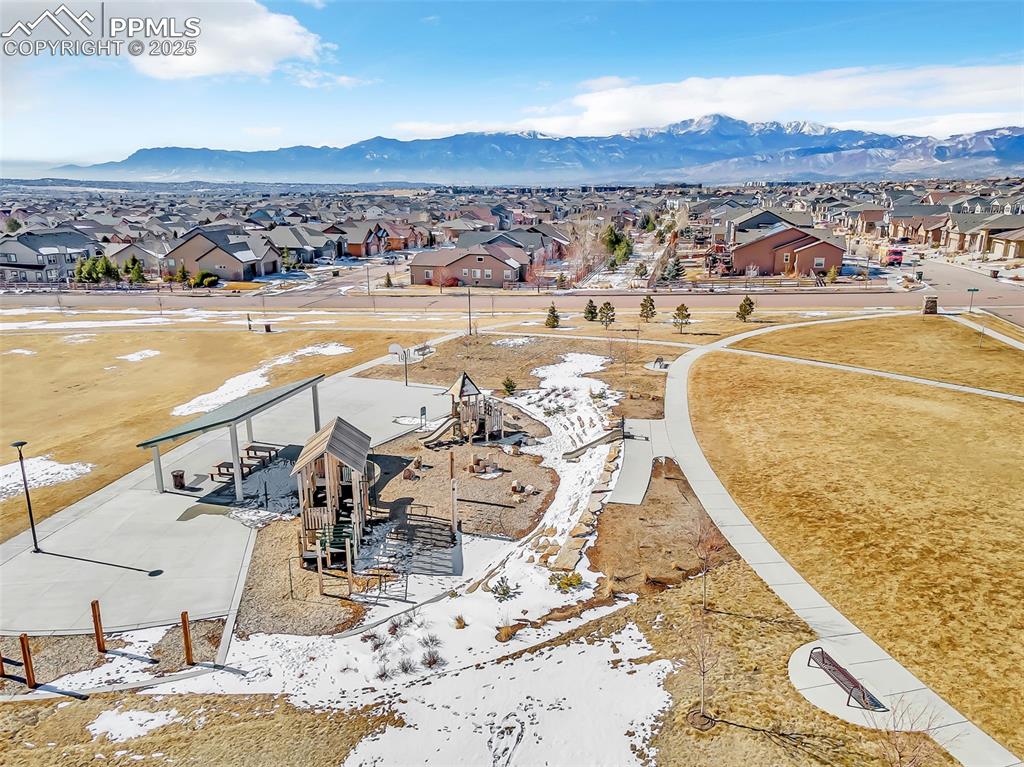
Valemount Park, walking distance from the property
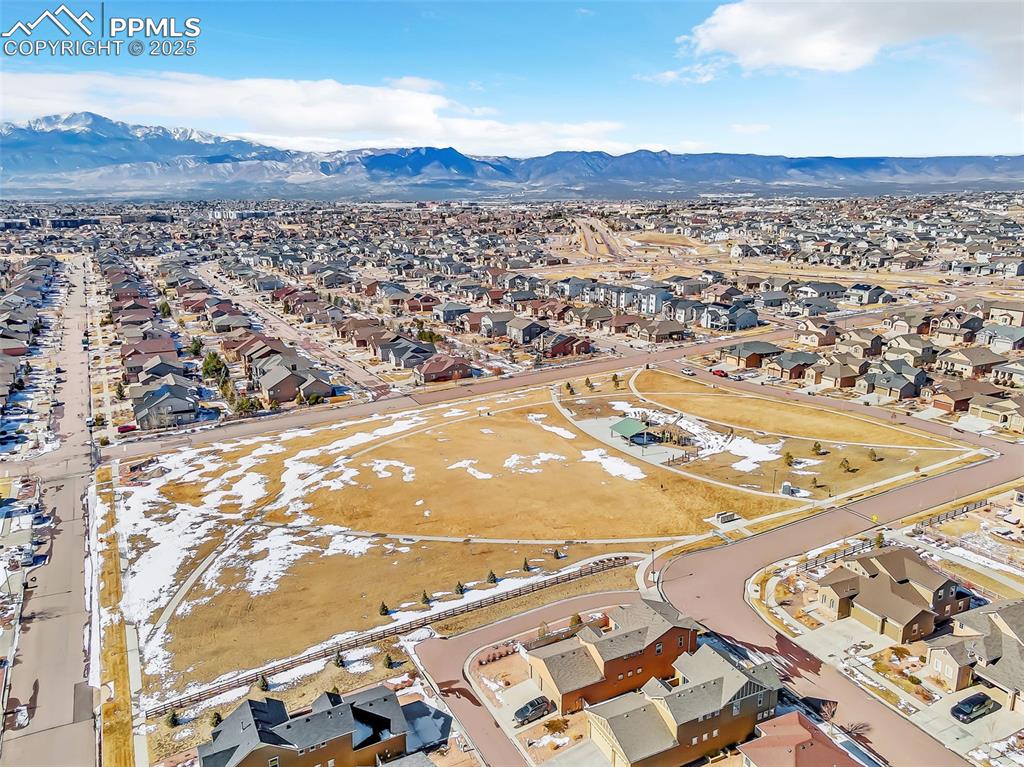
Valemount Park, walking distance from the property
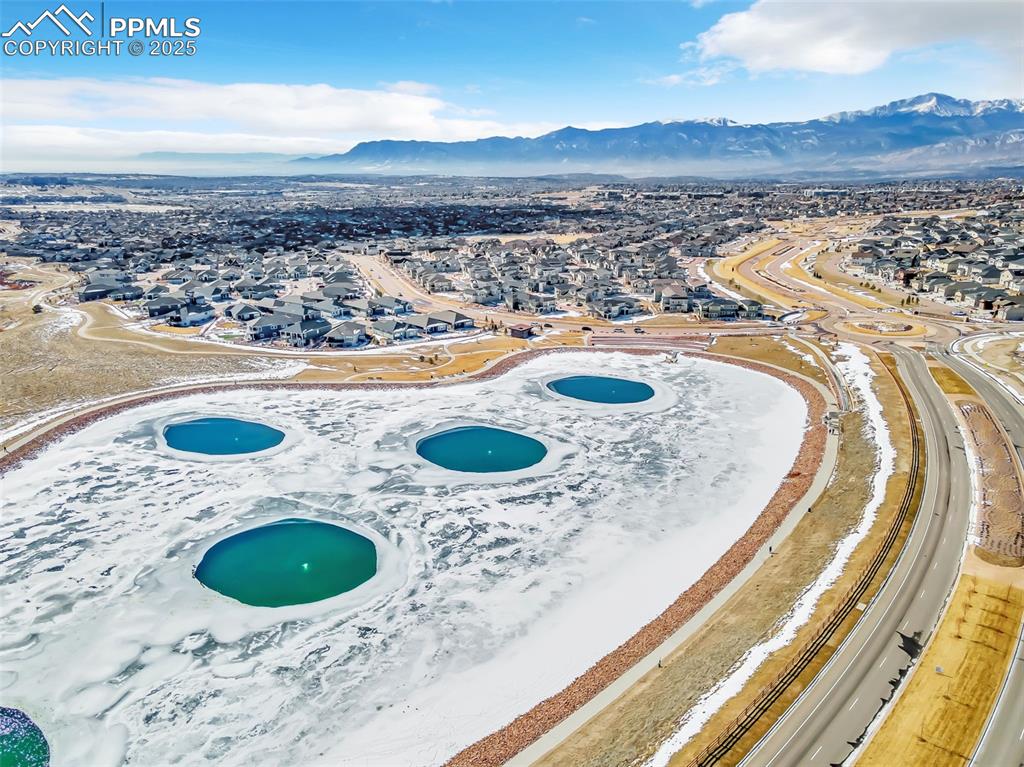
Wolf Lake, walking distance from the property
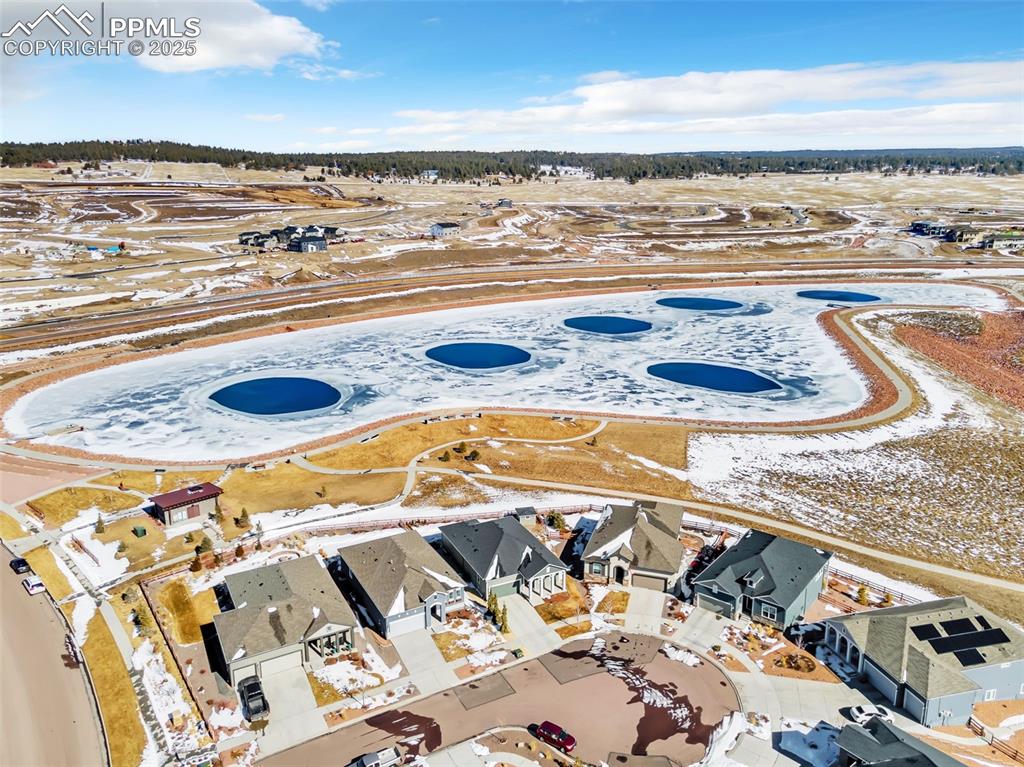
Wolf Lake, walking distance from the property
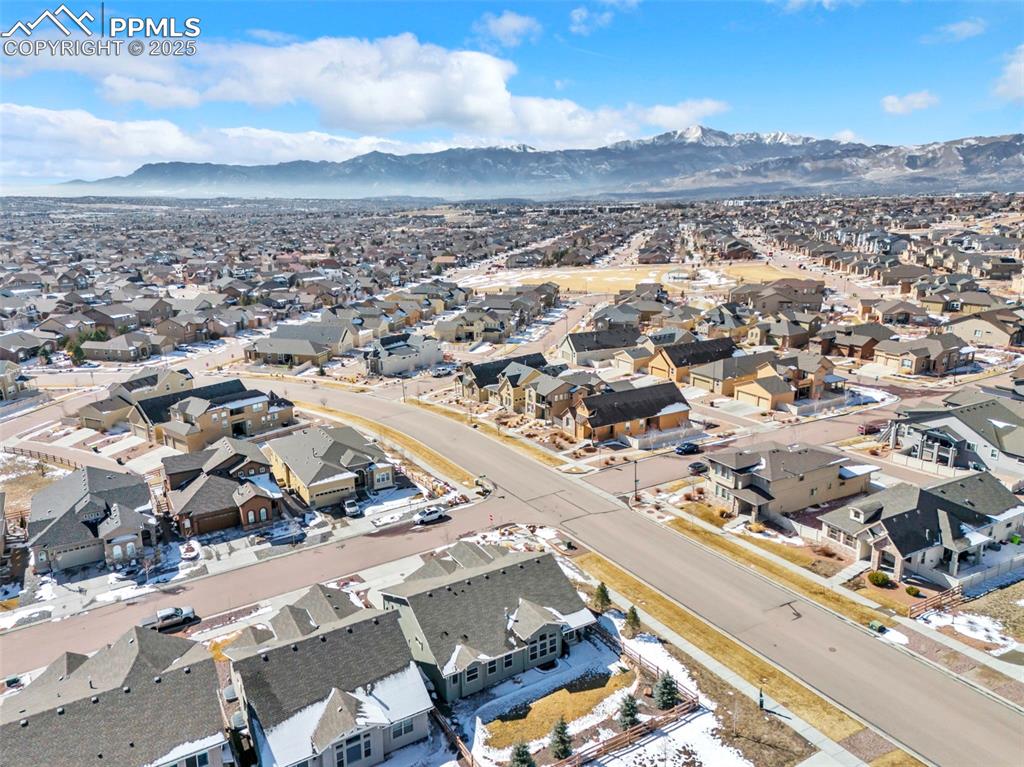
Birds eye view of property featuring a residential view and a mountain view
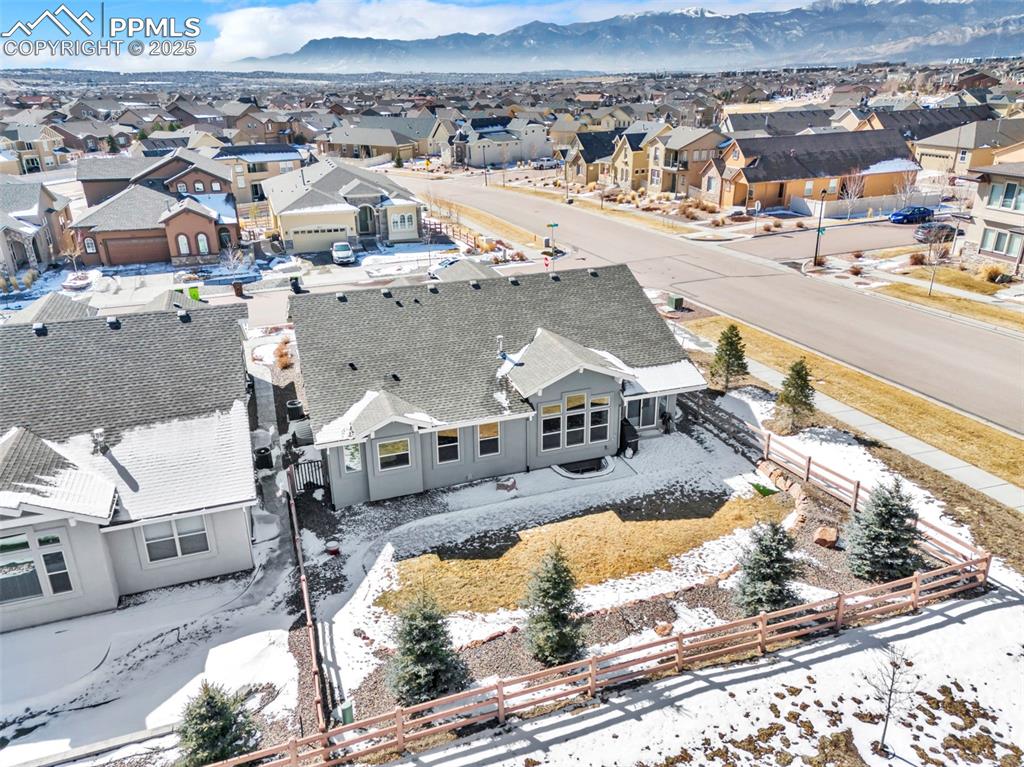
Aerial view featuring a residential view and a mountain view
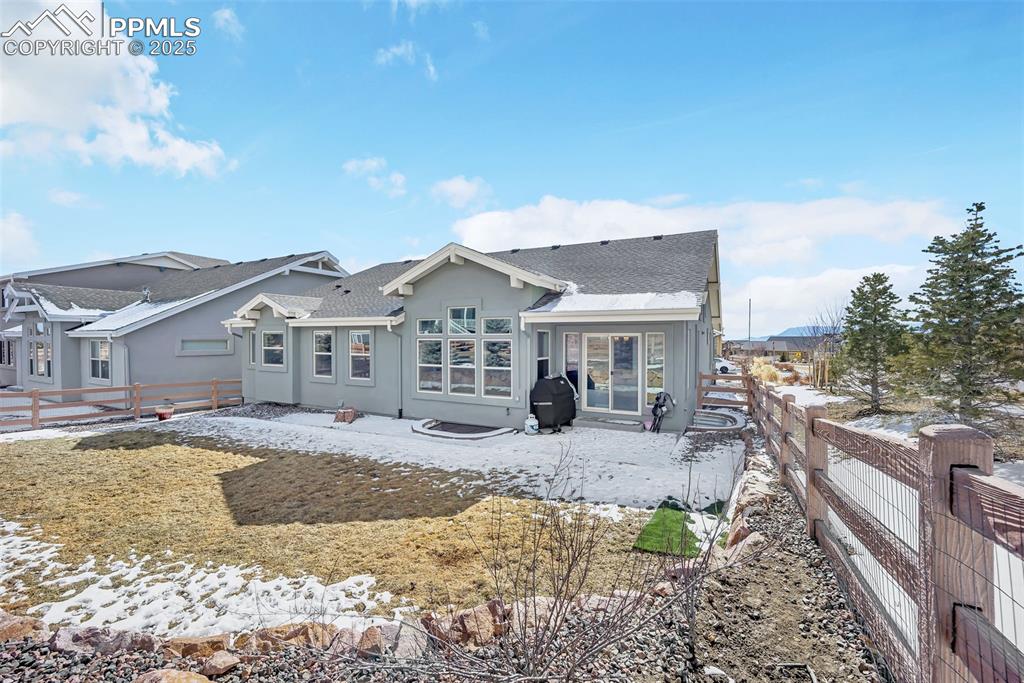
Spacious backyard with ready gas hookups for a grill and/or firepit
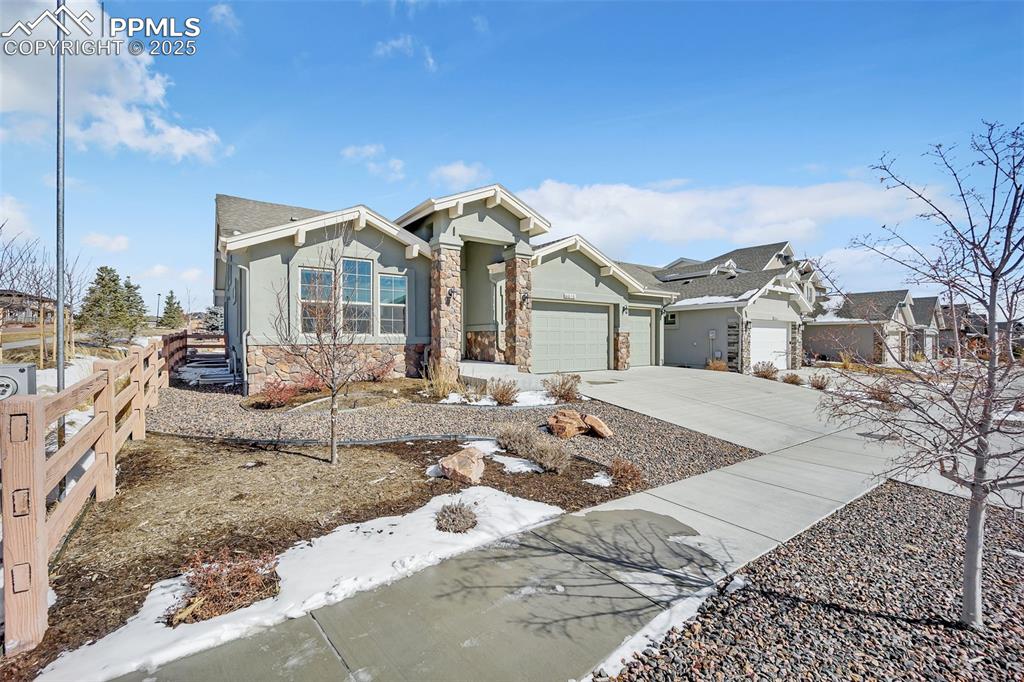
View of front of property featuring a garage, driveway, stone siding, fence, and stucco siding
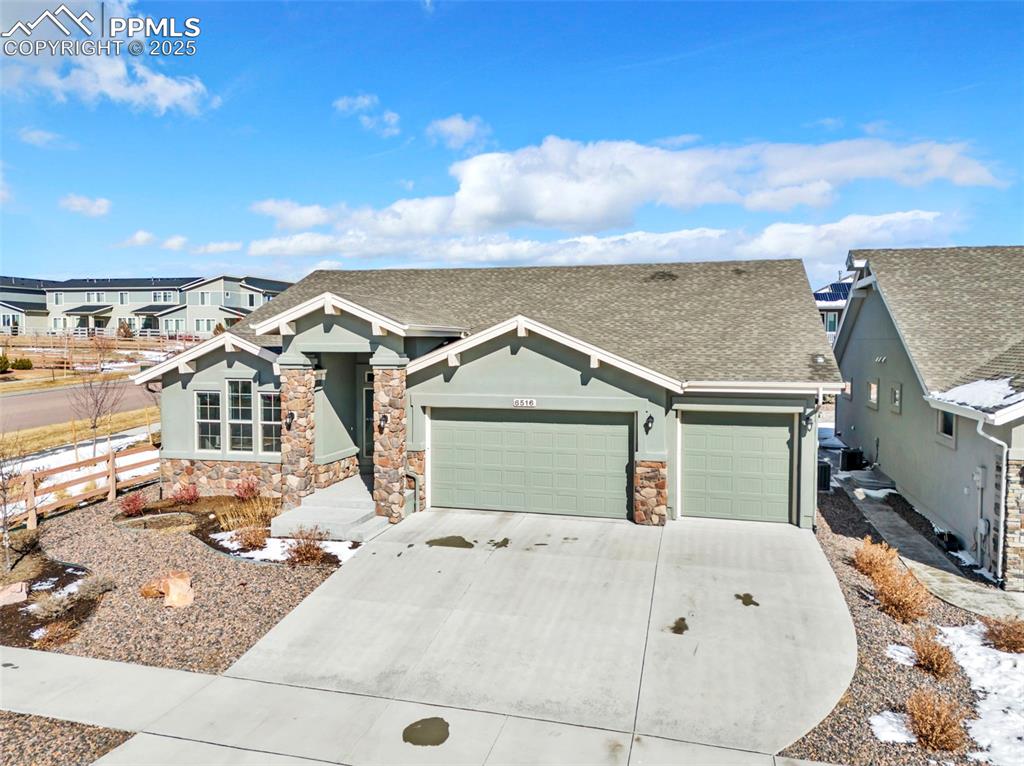
View of front facade with stone siding, an attached garage, a residential view, and stucco siding
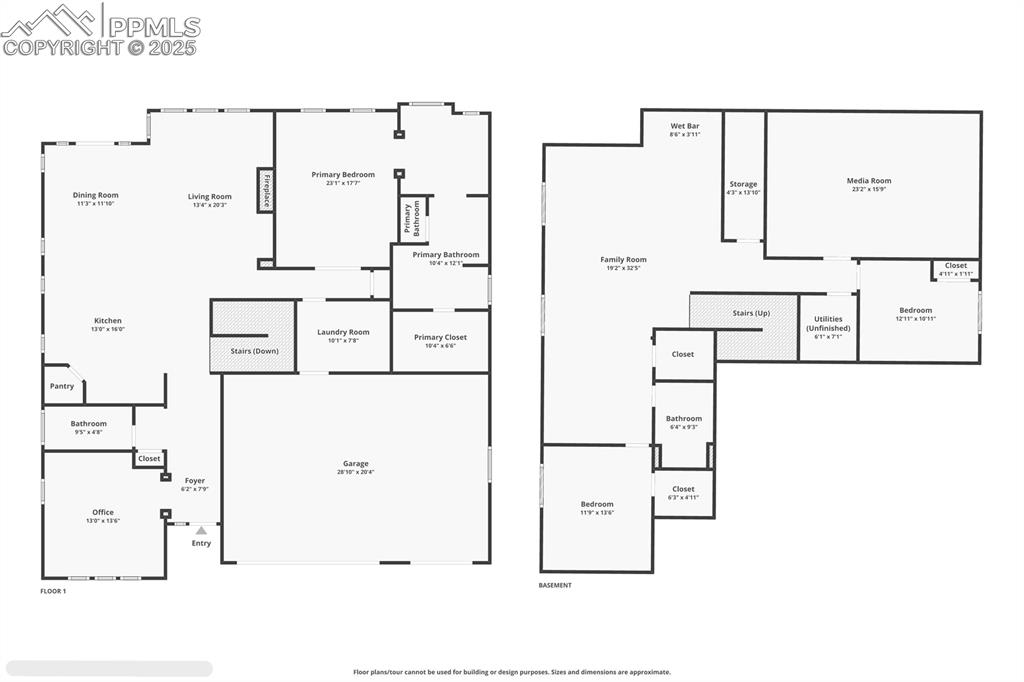
View of layout
Disclaimer: The real estate listing information and related content displayed on this site is provided exclusively for consumers’ personal, non-commercial use and may not be used for any purpose other than to identify prospective properties consumers may be interested in purchasing.