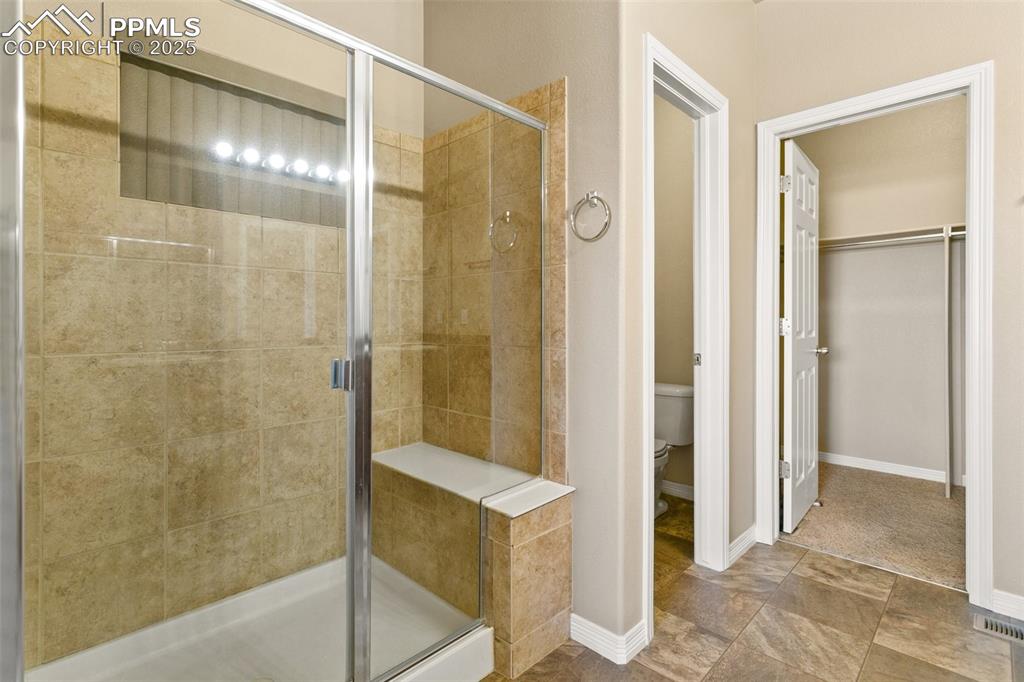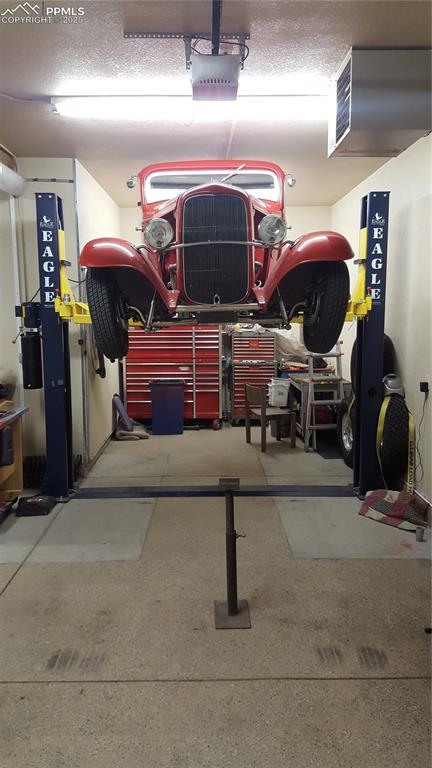2257 Blue Fescue Court, Colorado Springs, CO, 80915

This wonderful rancher on a large cul-de-sac lot boasts 5 bedrooms, 3 full baths and a 3 car garage.

Welcome home! You will love the main level living with open living area this home offers.

Wow! This welcoming grand 6'x23' entryway is appointed with beautiful, warm LVP flooring for ease of care.

The immense open living space includes the living room, dining area and kitchen, so convenient for everyday family living and also when you entertain.

The kitchen offers this oversized granite-topped island with lots of storage and counter seating.

Imagine your family & friends enjoying together time in this awesome open living area!

The spacious living room will accommodate all of your furniture needs.

Virtually Staged Photo.

This kitchen is a chef's dream! Ample 42" cabinets, spacious granite countertops, custom backsplash and beautiful LVP flooring will make cooking and baking so much easier.

The open kitchen is adjacent to the roomy dining area which provides access to the huge back deck.

The immense trex deck is 52'x18' with a lazy river coursing the length of the deck.

An attractive stone wall surrounds the deck, and a charming wrought iron bridge crosses the lazy river.

Adjacent to the deck you'll find the lazy river pond & water feature.

You'll love the soothing sound of the pond and lazy river as you relax on the deck.

Enjoy the soothing sounds of the lazy river as you enjoy the outdoors.

View the pond from the deck.

This 10x12 stucco shed with a roll up door is located directly behind the extended 3rd garage bay. The area to the right of the shed, between the shed and house, is also storage.

10x12 storage shed with power and air lines for the hobbyist. Easy access with the roll up door.

View 2 of the 10x12 storage shed with power, air lines and a roll up door.

Side view of the 10x12 storage shed which has 220 electric and underground air lines for a compressor.

This area to the right of the A/C unit between the garage and 10'x12' shed can be used for storage.

Raised garden beds in the back yard with framing are ready for new netting to be installed.

Main level laundry room offers access to the garage. You'll appreciate the spacious countertop which provides space to fold your clothes as they come out of the dryer. BONUS... Washer and dryer stay!

The spacious primary suite is conveniently located on the main floor.

Main level primary suite boasts an adjacent 4-pc bath with walk-in closet.

Virtually Staged Photo.

The primary bath offers a large double vanity, oversized tiled walk-in shower, water closet and entry to the walk-in closet.

The primary bath is appointed with this large tiled walk-in shower and a water closet.

Main level full bath includes a tiled tub/shower surround.

This is one of three basement bedrooms. It is the only carpeted bedroom.

Basement bedroom #1. Fireplace is excluded.

Basement full bath features laminate flooring.

This enormous, tiled basement family room may be used in any way your family needs. Use your imagination!

View 2 of the basement family room shows the entry to the full bath.

Virtually Staged Photo.

Basement bedroom #2 is appointed with tile flooring.

View 2 of basement bedroom #2.

So awesome! This beautiful park is a one-minute walk from the house.

Your kids will love playing at this park which is so close by!

Is there a dog in your family? This great dog park is only a 5-minute walk from the house.

This home is low maintenance with its stucco exterior. The 3 bay garage features 10 ft tall doors, and the 3rd bay is extended an additional 10 ft.

Mechanics and hobbyists will appreciate this workspace in the extended 3rd bay of the garage.

This clean, oversized garage provides a lot of storage space.

One more view of the home from the side.
Disclaimer: The real estate listing information and related content displayed on this site is provided exclusively for consumers’ personal, non-commercial use and may not be used for any purpose other than to identify prospective properties consumers may be interested in purchasing.