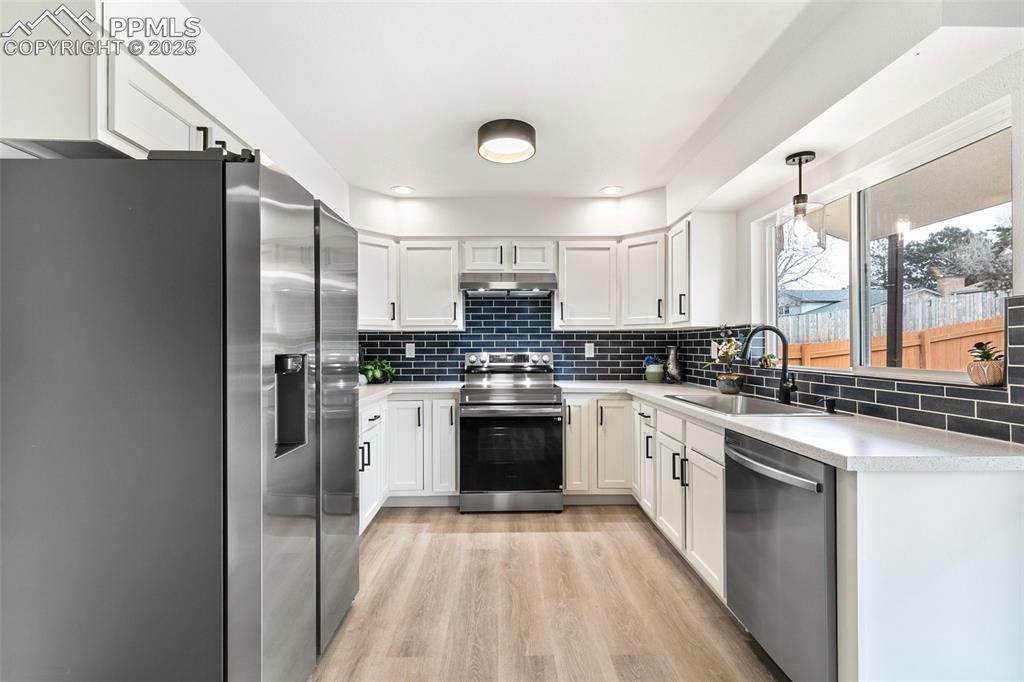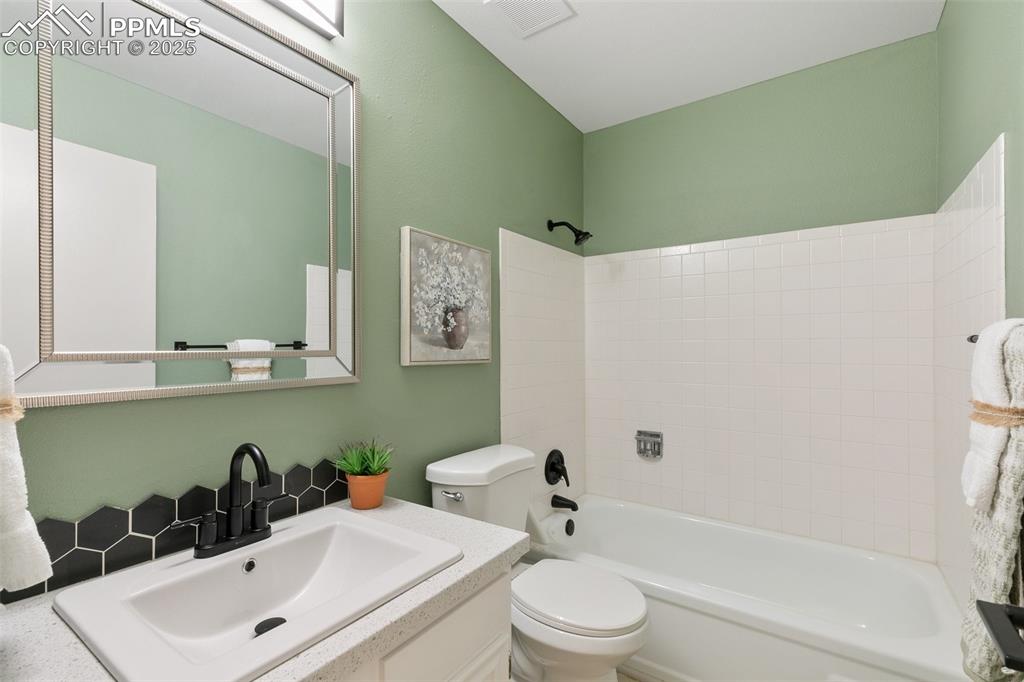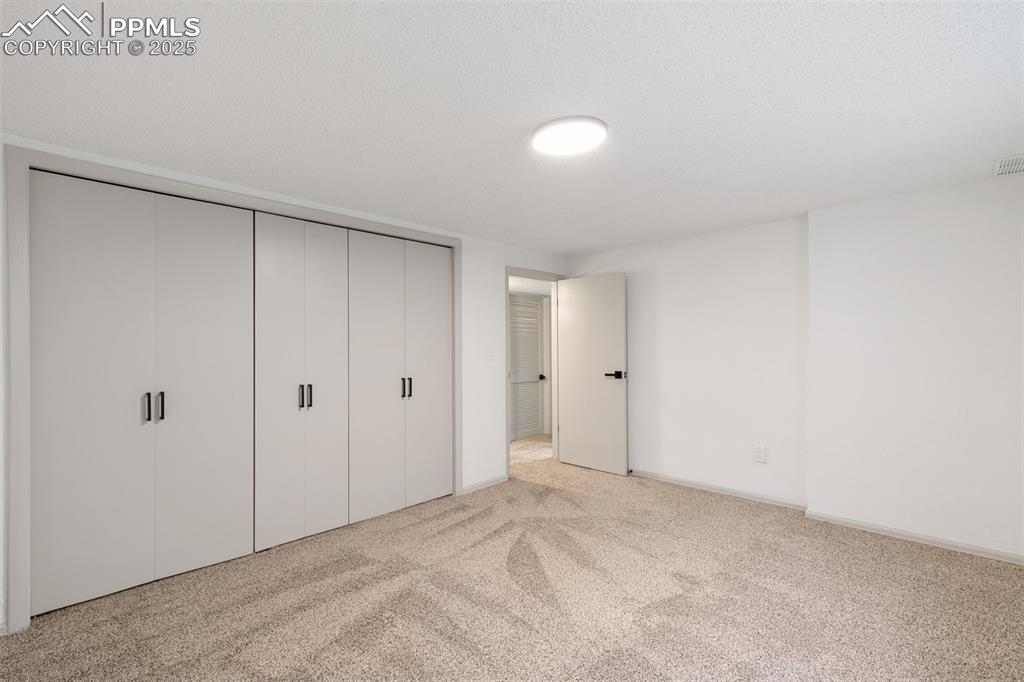3129 W Breckenridge Drive, Colorado Springs, CO, 80906

Ranch-style house with driveway, a garage, fence, and brick siding

Single story home featuring driveway, a garage, and brick siding

Ranch-style home with a garage, concrete driveway, and brick siding

Living area featuring high vaulted ceiling, a brick fireplace, visible vents, and light wood-style floors

Living area featuring high vaulted ceiling, visible vents, a ceiling fan, a brick fireplace, and light wood finished floors

Living room with light wood finished floors, baseboards, ceiling fan, vaulted ceiling, and a brick fireplace

Living room with lofted ceiling, light wood-style flooring, a ceiling fan, and a textured ceiling

Living room featuring baseboards, ceiling fan, and light wood finished floors

Living area with ceiling fan with notable chandelier, a fireplace, a wealth of natural light, and light wood-style floors

Living room featuring light wood finished floors, lofted ceiling, a brick fireplace, a textured ceiling, and ceiling fan with notable chandelier

Dining area featuring light wood-style floors, an accent wall, visible vents, and a notable chandelier

Dining space with a chandelier, light wood-style flooring, and baseboards

Dining area with baseboards, wood finished floors, and an inviting chandelier

Kitchen with stainless steel appliances, light countertops, under cabinet range hood, white cabinetry, and a sink

Kitchen with appliances with stainless steel finishes, light countertops, a sink, and under cabinet range hood

Kitchen featuring white cabinets, under cabinet range hood, stainless steel appliances, and decorative backsplash

Kitchen featuring a sink, white cabinets, light countertops, hanging light fixtures, and dishwasher

Kitchen featuring open shelves, light wood-type flooring, light countertops, and brown cabinets

Bar featuring a textured ceiling, visible vents, baseboards, light wood finished floors, and tasteful backsplash

Bar featuring light wood-type flooring and a textured ceiling

Carpeted bedroom with a textured ceiling and visible vents

Carpeted bedroom featuring a textured ceiling and a closet

Bedroom with a closet, light colored carpet, a barn door, a textured ceiling, and ensuite bath

Bathroom with a textured wall, a stall shower, and toilet

Bathroom with toilet, a tile shower, backsplash, and vanity

Bathroom with vanity

Spare room with a textured ceiling, carpet floors, visible vents, and baseboards

Unfurnished bedroom featuring a closet, carpet flooring, a textured ceiling, and baseboards

Unfurnished bedroom with a textured ceiling, a closet, and light colored carpet

Full bath featuring toilet, vanity, bathing tub / shower combination, visible vents, and backsplash

Unfurnished bedroom with a textured ceiling, a closet, visible vents, and carpet flooring

Unfurnished bedroom featuring a textured ceiling, a closet, baseboards, and light colored carpet

Unfurnished bedroom with a closet, carpet flooring, visible vents, and a textured ceiling

Below grade area with stairs, carpet floors, a textured ceiling, and visible vents

Spare room with a textured ceiling and carpet

Basement with visible vents, a textured ceiling, and light colored carpet

Below grade area with light colored carpet, visible vents, and a textured ceiling

Carpeted spare room featuring visible vents, a textured ceiling, and baseboards

Unfurnished bedroom with a closet, light carpet, and baseboards

Empty room featuring a textured ceiling, baseboards, and carpet flooring

Unfurnished bedroom with a closet, carpet flooring, visible vents, and baseboards

Unfurnished bedroom featuring a textured ceiling, a closet, and light colored carpet

Unfurnished bedroom featuring a textured ceiling, a closet, carpet, and baseboards

Bathroom featuring toilet, vanity, visible vents, tiled shower, and tasteful backsplash

Laundry room with hookup for a washing machine and cabinet space

View of yard with a fenced backyard

Rear view of house featuring a shingled roof, a fenced backyard, and a wooden deck

Snow covered house with an outbuilding, roof with shingles, a shed, a fenced backyard, and a wooden deck

Back of property with a fenced backyard, a deck, and roof with shingles
Disclaimer: The real estate listing information and related content displayed on this site is provided exclusively for consumers’ personal, non-commercial use and may not be used for any purpose other than to identify prospective properties consumers may be interested in purchasing.