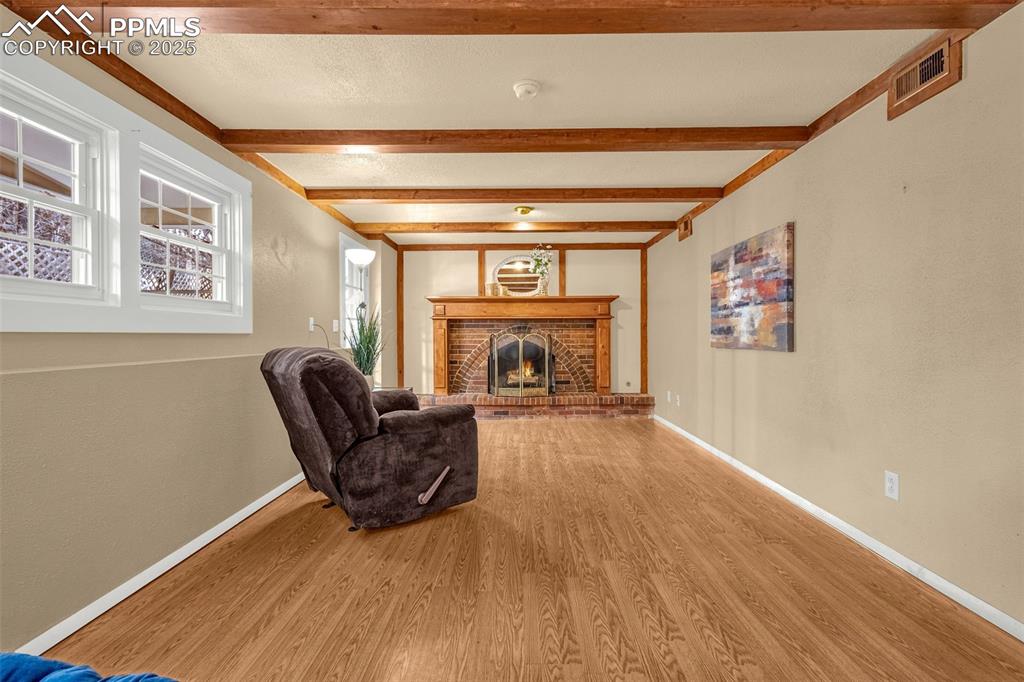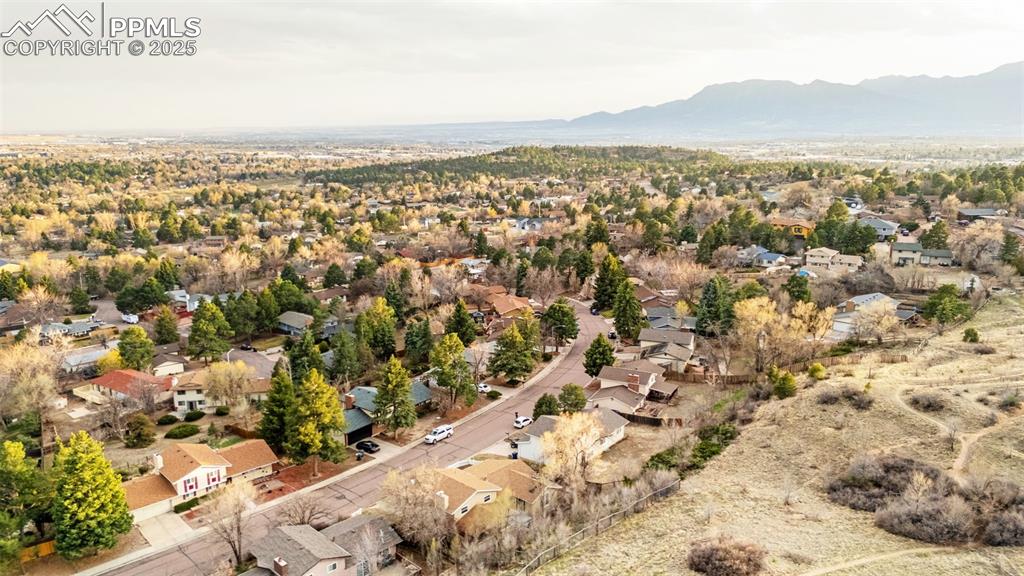2706 Penacho Circle, Colorado Springs, CO, 80917

Front of Structure

Front of Structure

Front of Structure

View

Kitchen

Kitchen

Kitchen

Dining Area

Sitting Room

Sitting Room

Sitting Room

Sitting Room

Bathroom

Bathroom

Other

Other

Bedroom

Bedroom

Bathroom

Basement

Basement

Sitting Room

Living Room

Deck

Side of Structure

Patio

Yard

Yard

Deck

Front of Structure

Front of Structure

Front of Structure

Aerial View

Aerial View

Aerial View

Aerial View
Disclaimer: The real estate listing information and related content displayed on this site is provided exclusively for consumers’ personal, non-commercial use and may not be used for any purpose other than to identify prospective properties consumers may be interested in purchasing.