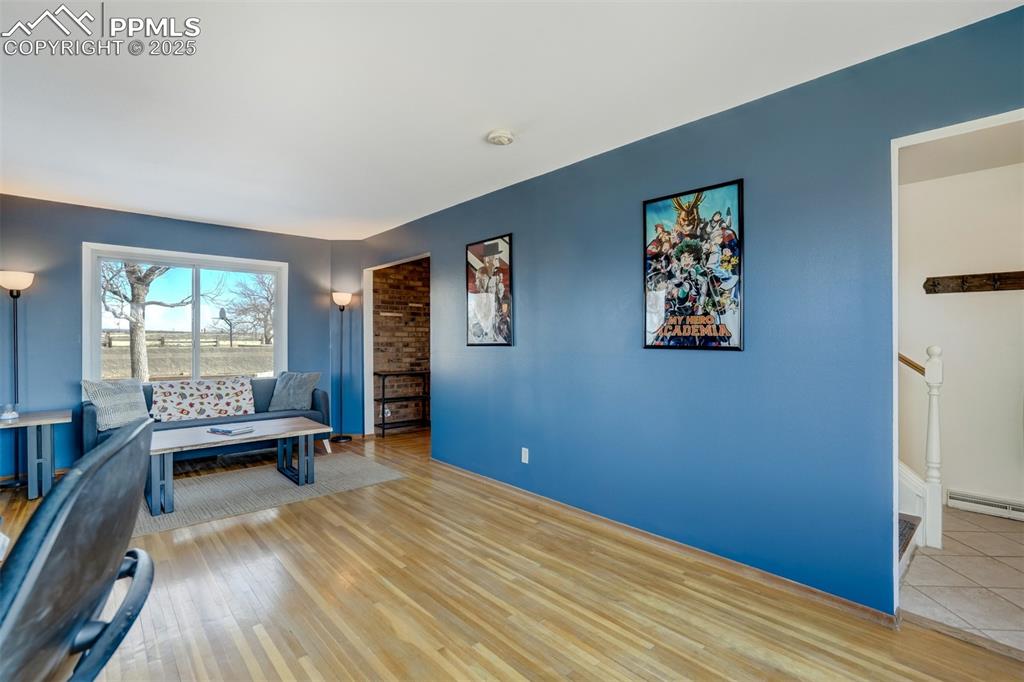769 W Calle Allegre Drive, Pueblo, CO, 81007

Front of Structure

Front of Structure

Entry

Other

Office

Office

Office

Sitting Room

Kitchen

Dining Area

Kitchen

Dining Area

Kitchen

Living Room

Living Room

Living Room

Living Room

Living Room

Bathroom

Bathroom

Other

Bedroom

Bedroom

Bedroom

Bathroom

Bathroom

Bedroom

Bedroom

Bedroom

Other

Bedroom

Bedroom

Bedroom

Bathroom

Bathroom

Laundry

Basement

Basement

Bedroom

Basement

Basement

Entry

Back of Structure

Yard

Yard

Yard
Disclaimer: The real estate listing information and related content displayed on this site is provided exclusively for consumers’ personal, non-commercial use and may not be used for any purpose other than to identify prospective properties consumers may be interested in purchasing.