9926 Hidden Ranch Court, Peyton, CO, 80831

Snowy aerial view featuring a mountain view and a residential view

Rear view of home featuring full privacy fence and expanded concrete patio. Just add guests.

Family area with towering ceiling and all of the natural sunlight thanks to a wealth of windows.

Separate dining with perfect proximity to the kitchen!

Classy without being over the top!

Walked through too many homes with limited counter space? You could park a go-kart on this island! (Not recommended!)
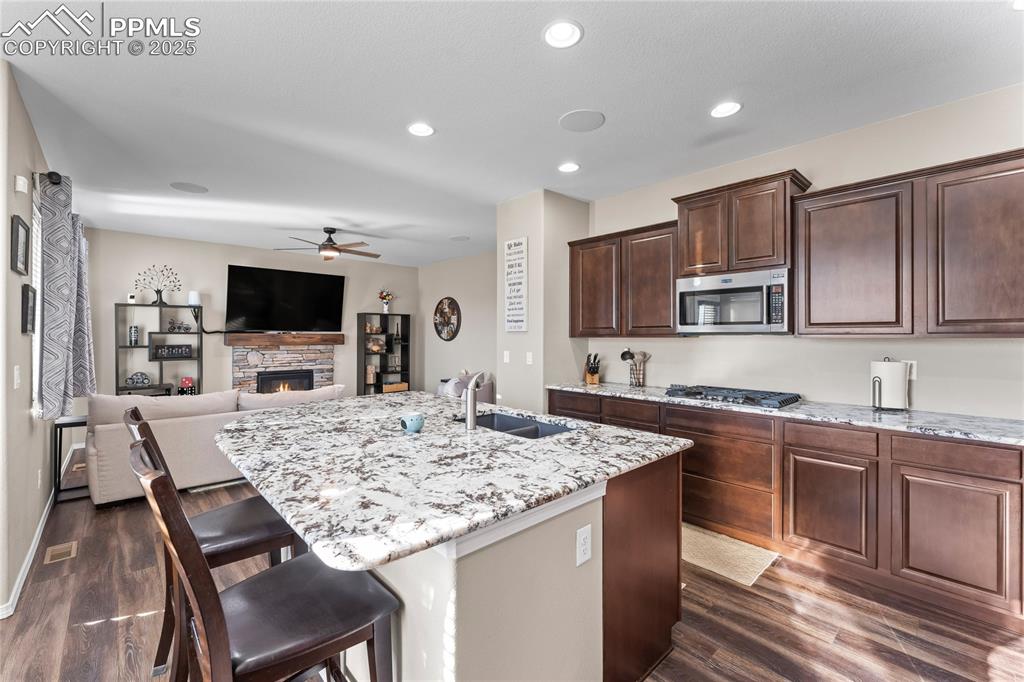
Never miss a moment of the game/movie/binge series with this open kitchen/living room concept! Those recessed ceiling speakers with separate volume control don't hurt either! Just add an audio source!
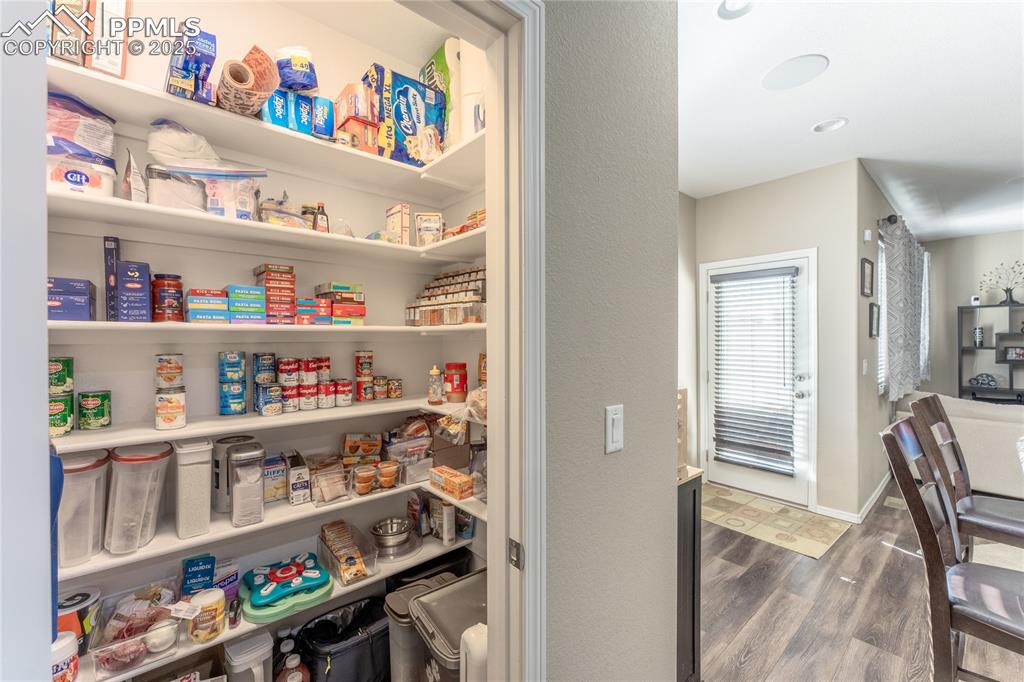
Custom expanded pantry so you'll never run out of room for necessities when planning those large gatherings!

Perfectly sized living area with recessed audio speakers complete with separate volume control. Just add an audio source!

Living area with ceiling fan, recessed lighting, dark wood-type flooring, visible vents, and baseboards

Living room featuring dark wood-type flooring, ceiling fan, a stone fireplace, and baseboards

Extra convenient yet private main level office!

Home office featuring recessed lighting and light colored carpet

Main level powder room so guests don't need to run up or downstairs in the time of need!
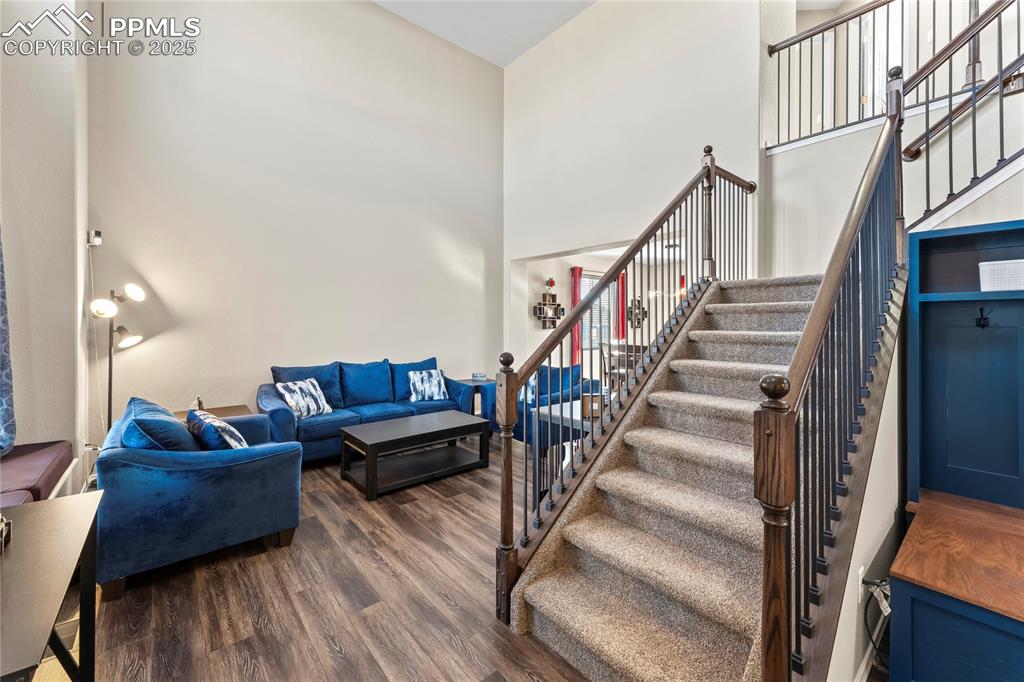
What would you do with that amount of wall space? Floating shelves? GIANT clock? Wallpaper mural of Pikes Peak?

Super open walkway up in the upstairs!

Primary bedroom with vaulted ceilings, window seating, and recessed audio speakers. You might never leave!

Bedroom with light carpet, baseboards, and lofted ceiling

Of course a TV could go on that wall, but what about a set of reading chairs instead? Or a hammock?
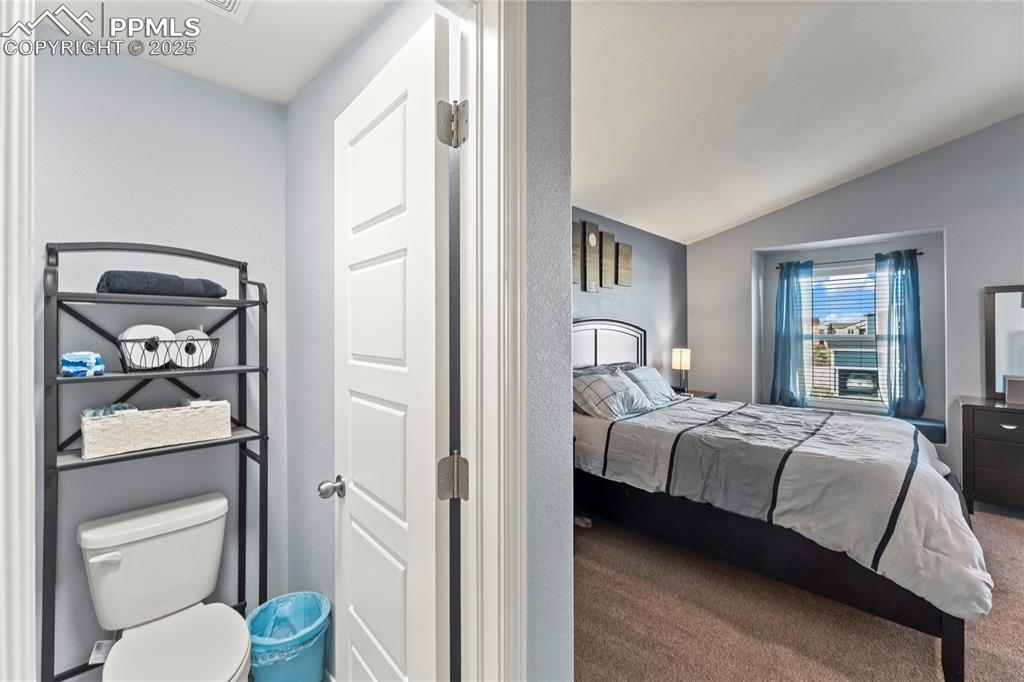
Carpeted bedroom featuring lofted ceiling

One of 2 super spacious walk-in closets just a skip (or a hop) away from the primary bathroom!

2 of 2 super spacious walk-in closets just a jump (or a skip) away from the primary bedroom!

Primary bathroom featuring double vanity, double sinks, and well, almost double everything.

Secondary upstairs bedroom with maybe possibly potentially a mountain view or two.

Bedroom featuring ceiling fan, dark colored carpet, and a closet

Second of 3 upper level secondary bedrooms for all of the guests you can handle!

Bedroom with carpet floors, a closet, a ceiling fan, and baseboards

Third of 3 secondary upper bedrooms so those guests don't have to rush home afterall!

Bedroom featuring carpet floors, a closet, attic access, and baseboards

Upper level secondary bath with the most perfect shade of purple ever.

Upper level laundry with a ton of cabinet space and a convenient utility sink!

Hallway with visible vents, carpet flooring, an upstairs landing, and baseboards

Wraparound basement area featuring full wet bar!

Exercise area with recessed lighting, baseboards, and light colored carpet

Living room with wine cooler, recessed lighting, light colored carpet, visible vents, and wet bar

Living area with baseboards, recessed lighting, bar area, and light colored carpet

Lower level secondary bedroom with walk-in closet!

Bedroom with ceiling fan, dark carpet, and visible vents

Full bathroom featuring visible vents, toilet, a textured ceiling, vanity, and a shower stall

View of patio / terrace with a fenced backyard

View of patio featuring fence and outdoor lounge area

View of front of home featuring board and batten siding, a residential view, concrete driveway, and an attached garage

View of front facade with board and batten siding, a garage, a residential view, stone siding, and driveway

Front of Structure

Bird's eye view featuring a residential view and a mountain view

Drone / aerial view with a residential view

Birds eye view of property
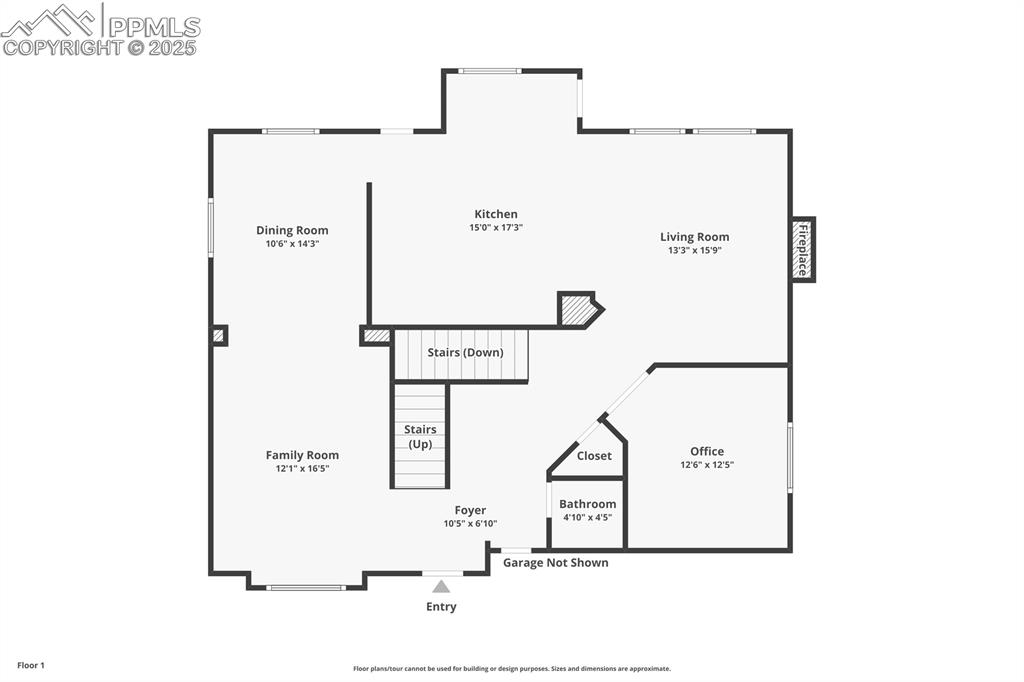
Floor plan

View of layout

View of layout
Disclaimer: The real estate listing information and related content displayed on this site is provided exclusively for consumers’ personal, non-commercial use and may not be used for any purpose other than to identify prospective properties consumers may be interested in purchasing.