966 E Desert Cove Drive, Pueblo, CO, 81007

View of aerial view at dusk

Bird's eye view

View of front of property featuring driveway, a 3 car attached garage, xeriscaped yard, and stucco siding.

Bird's eye view

Single story home featuring a front yard, concrete driveway, an attached garage, xeriscaped yard, and stucco siding

turf yard

Bird's eye view

Drone / aerial view of 1.62 acre property

empty lot next door

Sunroom entrance hall featuring lofted ceiling, visible vents, and arched walkways

Sunroom foyer entrance featuring arched walkways, lofted ceiling, and LVP floors

Kitchen featuring a granite peninsula, appliances with stainless steel finishes, brown cabinets, and a sink

Virtually staged

Dining area / living area with slate tile flooring, hanging light fixtures, a kitchen bar, and walk out to the patio

Virtually staged

Dining area / living area with arched walkways, slate tile floors and a gas fireplace

Kitchen with arched walkways, a sink, appliances with stainless steel finishes, granite counters, and wood cabinetry

Kitchen with granite counters, wood cabinets, a peninsula, stainless steel dishwasher, and a sink

Kitchen featuring appliances with stainless steel finishes, a raised ceiling, wood cabinetry, and open shelves

Office / dining room right off of the kitchen with built in shelves, baseboards, and slate tile flooring

Family room with vaulted ceiling with beams, a gas fireplace, and LVP floors.
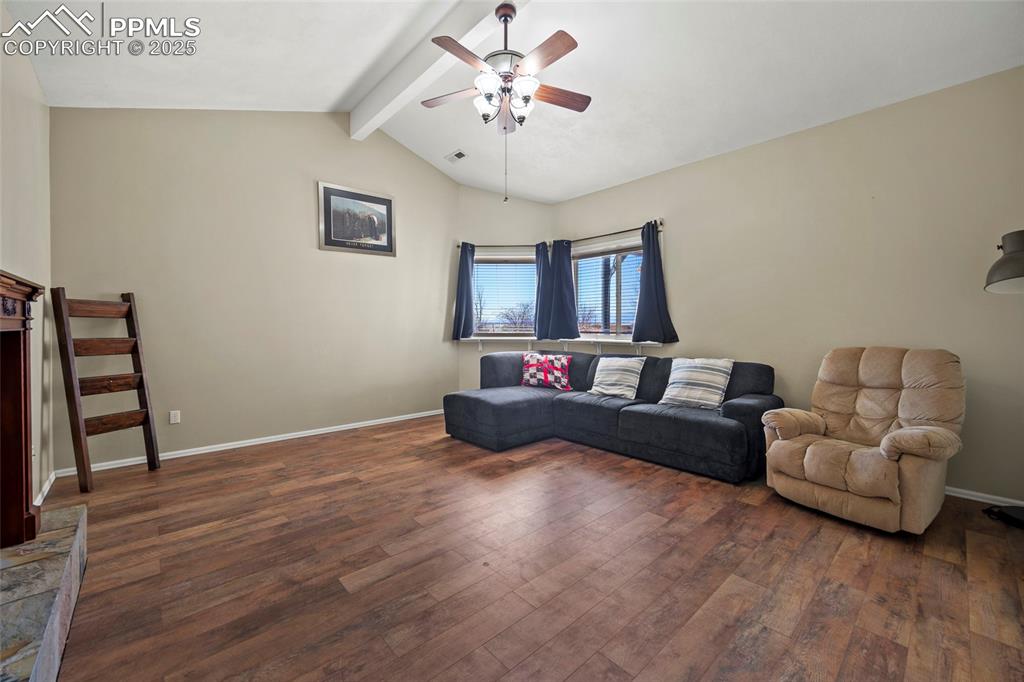
Living area featuring vaulted ceiling with beams, dark wood-type flooring, visible vents, a ceiling fan, and baseboards
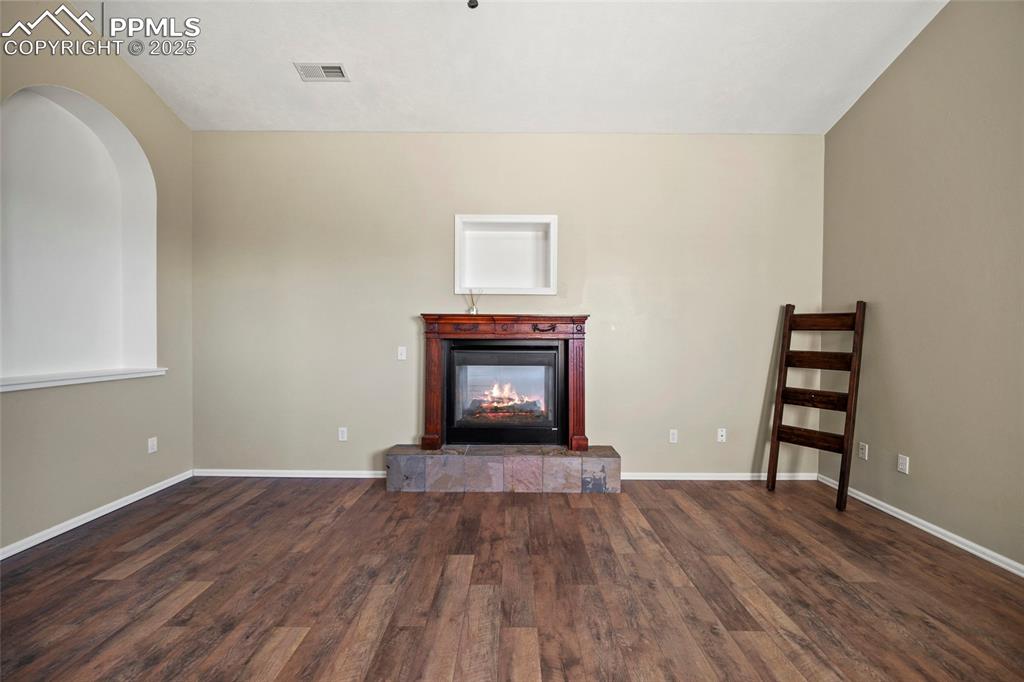
Unfurnished living room with wood finished floors, a tile fireplace, visible vents, and baseboards

Laundry room with attached half bath

Half bath
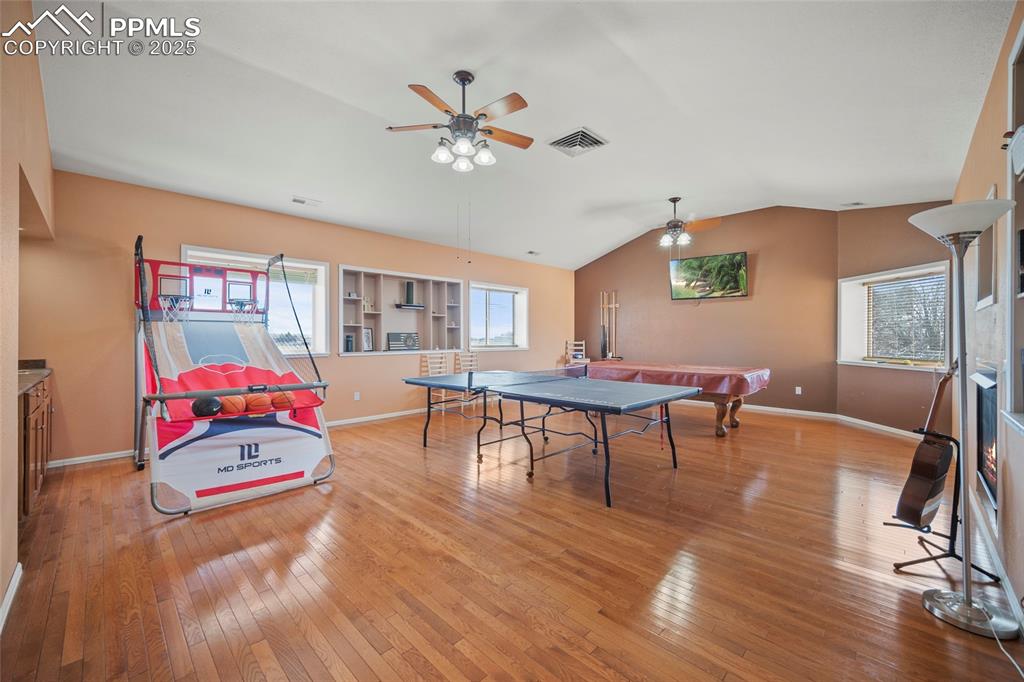
Large living room with wood flooring and lofted ceiling

Rec room featuring lofted ceiling, wood-type flooring, visible vents, and ceiling fan

Game room featuring hardwood / wood-style flooring, ceiling fan, and visible vents

Wet bar in the living room

virtually staged

Primary bedroom with a beamed vaulted ceiling beams, carpet, a ceiling fan, and a gas fireplace

Virtually staged
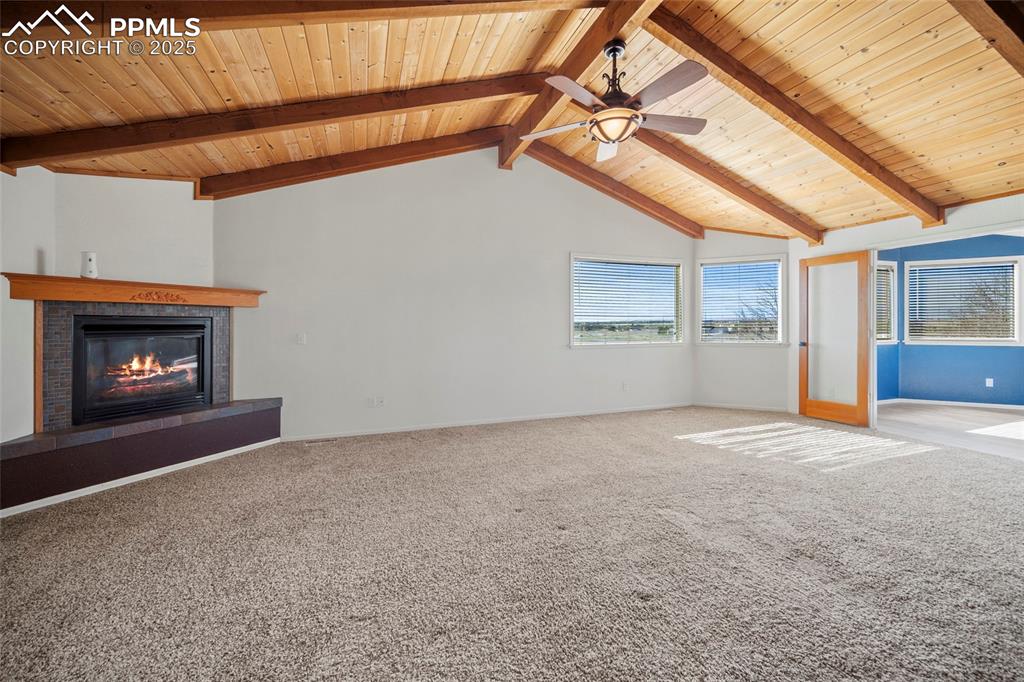
Primary bedroom with an additional seating area / sunroom

Additional sitting room attached to the primary bedroom

5 piece primary bathroom with a double vanity and jetted tub
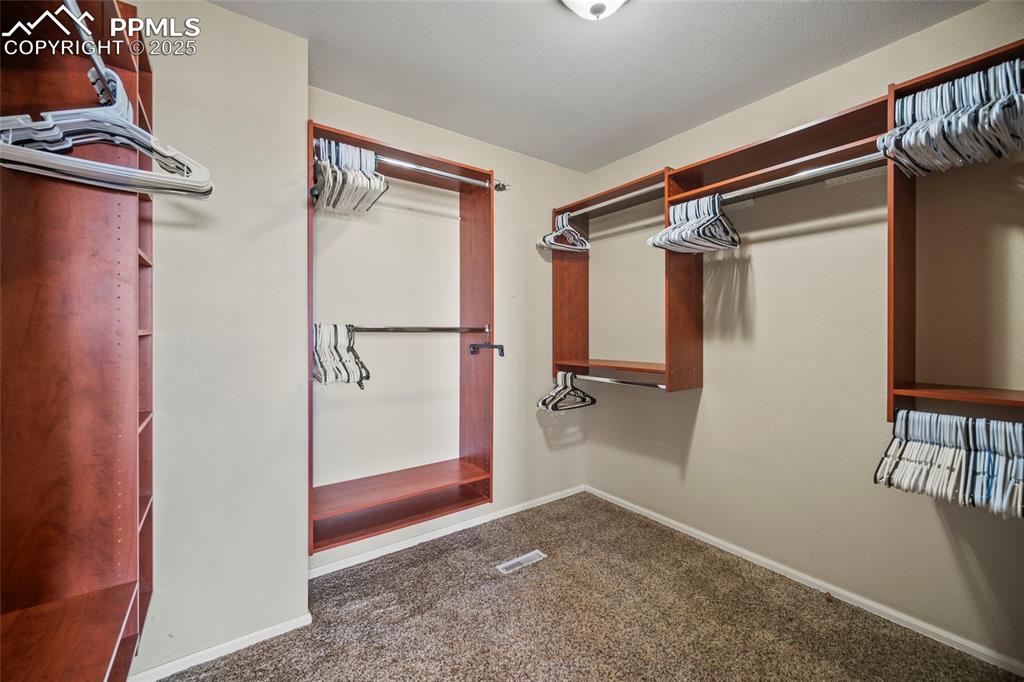
Primary bedroom walk-in closet

Bedroom with vaulted ceiling with beams, light colored carpet, a ceiling fan, and en-suite

Carpeted bedroom featuring baseboards, visible vents, ceiling fan, ensuite bathroom, and vaulted ceiling with beams

Bathroom with vanity, toilet, tub/shower combo, and tile floors

Bedroom featuring carpet flooring, closet, en-suite, and beamed ceiling

Full bath featuring toilet, shower / tub combo and vanity

View of patio / terrace featuring an outdoor living space, and a pergola

View of back facade with a shed, playset, and stucco siding

Child's playset

Shed

View of community playground

Birds eye view of property

Floor plan full home

Floor plan main level

Floor plan upper level
Disclaimer: The real estate listing information and related content displayed on this site is provided exclusively for consumers’ personal, non-commercial use and may not be used for any purpose other than to identify prospective properties consumers may be interested in purchasing.