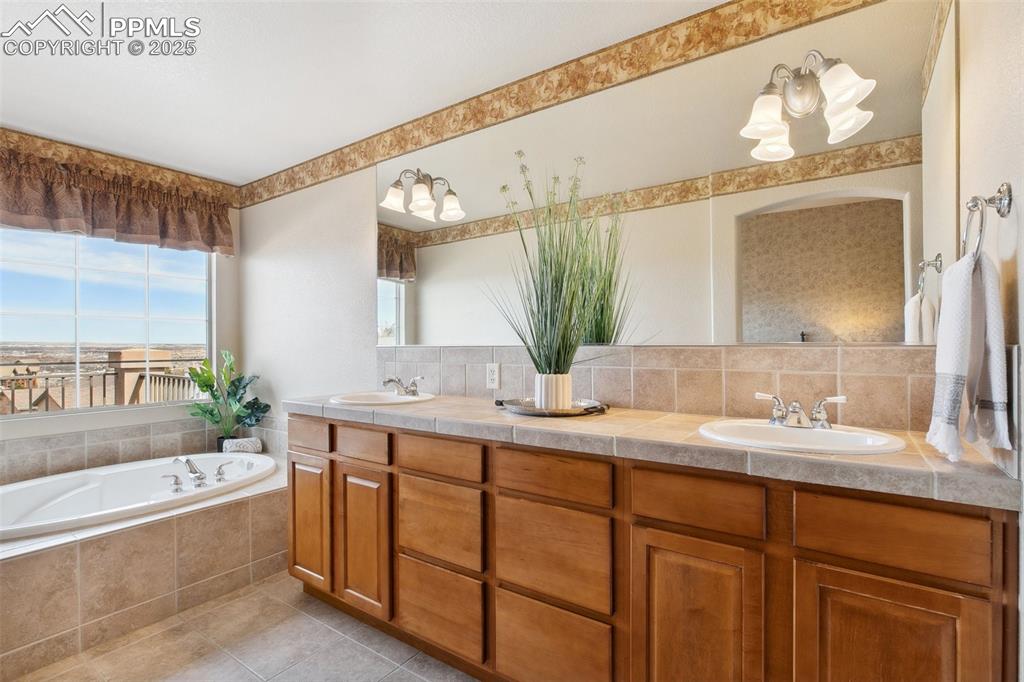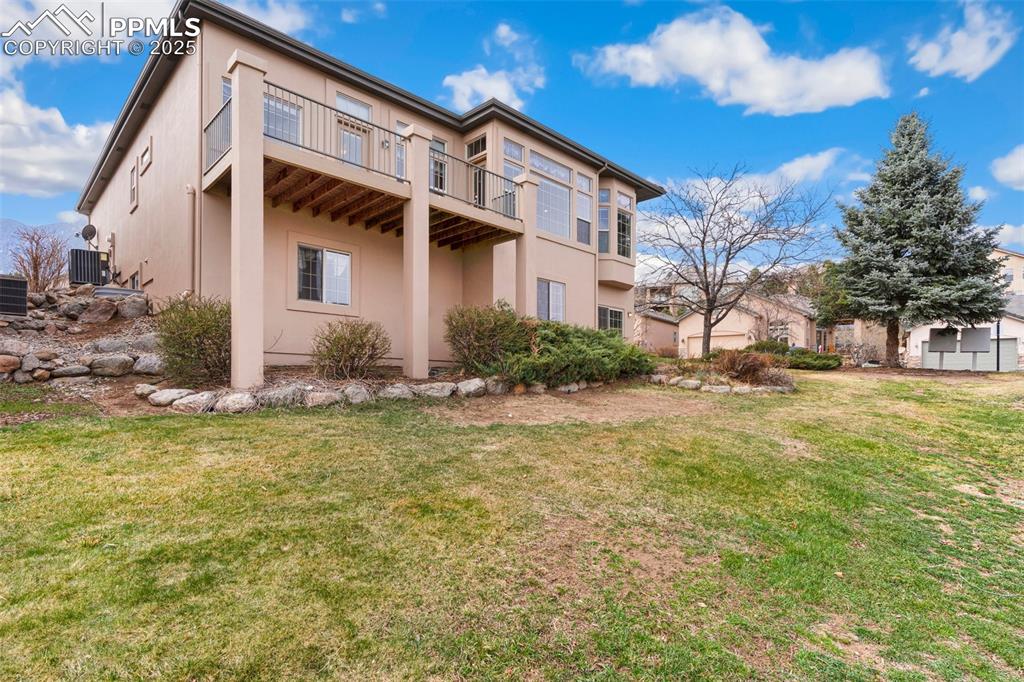4713 Aria Court, Colorado Springs, CO, 80906

View of front of home with a tile roof, stucco siding, an attached garage, and concrete driveway

Mediterranean / spanish-style home featuring stucco siding, a garage, a front lawn, and a tiled roof

View of front of house with concrete driveway, stucco siding, an attached garage, and a front lawn

View of front of home featuring stucco siding, an attached garage, and concrete driveway

Entrance foyer featuring a wealth of natural light, light wood-type flooring, baseboards, and french doors

Office space with baseboards and light colored carpet

Office space with light carpet and baseboards

Full bath with toilet, vanity, a textured wall, and a shower with shower curtain

Dining space with wallpapered walls, a wealth of natural light, an accent wall, and visible vents

Dining room featuring baseboards, arched walkways, carpet flooring, and a chandelier

Dining room featuring wood finished floors, french doors, recessed lighting, and a notable chandelier

Kitchen with backsplash, a sink, light wood-type flooring, stainless steel appliances, and arched walkways

Kitchen with arched walkways, brown cabinets, stainless steel appliances, and a chandelier

Kitchen with light wood-style flooring, a sink, appliances with stainless steel finishes, and brown cabinets

Dining space featuring a healthy amount of sunlight, baseboards, light wood-style floors, and a chandelier

View of wooden deck

Living room with visible vents, light wood-style flooring, and a ceiling fan

Living room with ceiling fan with notable chandelier, light wood-style floors, and baseboards

Living area with a ceiling fan, baseboards, a fireplace, and wood finished floors

Living area featuring baseboards, visible vents, and light wood-style flooring

Living room featuring light wood-type flooring, recessed lighting, baseboards, ceiling fan, and a tiled fireplace

Bedroom featuring a ceiling fan, light carpet, access to outside, ensuite bath, and baseboards

Carpeted bedroom featuring baseboards, visible vents, wallpapered walls, and an accent wall

Bedroom featuring light carpet, baseboards, arched walkways, and a walk in closet

Bathroom featuring a bath, double vanity, a sink, and backsplash

Bathroom featuring tile patterned flooring, vanity, a textured wall, decorative backsplash, and a bath

Bathroom featuring double vanity, a sink, tasteful backsplash, and a shower stall

Walk in closet with carpet

Washroom featuring a sink, cabinet space, washer and dryer, and light tile patterned flooring

Unfurnished living room featuring a tile fireplace, baseboards, light colored carpet, visible vents, and recessed lighting

Unfurnished living room featuring recessed lighting, light colored carpet, and visible vents

Unfurnished room featuring baseboards, light colored carpet, and recessed lighting

Unfurnished room featuring light colored carpet, visible vents, and baseboards

Unfurnished bedroom featuring a closet, visible vents, baseboards, and light carpet

Empty room with baseboards, carpet floors, and visible vents

Unfurnished room with light carpet and baseboards

Full bathroom with a chandelier, toilet, vanity, shower / bath combo with shower curtain, and tile patterned flooring

Unfinished basement featuring gas water heater

Rear view of property featuring a balcony, a lawn, stucco siding, and a patio area

Back of house featuring a balcony, a lawn, stucco siding, and central AC unit

Rear view of house featuring a balcony, a lawn, and stucco siding

Plan

Floor plan

Plan
Disclaimer: The real estate listing information and related content displayed on this site is provided exclusively for consumers’ personal, non-commercial use and may not be used for any purpose other than to identify prospective properties consumers may be interested in purchasing.