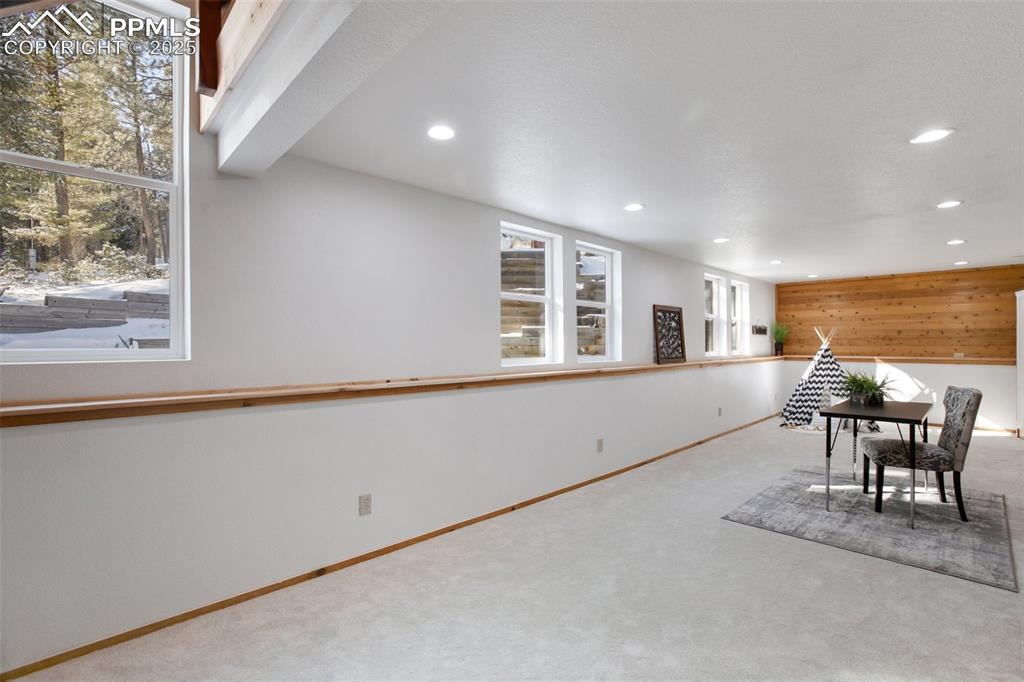1632 Sand Road, Woodland Park, CO, 80863

Front of Structure

Front of Structure

Side of Structure

Out Buildings

Deck

Other

Dining Area

Dining Area

Living Room

Living Room

Living Room

Living Room

Living Room

Living Room

Kitchen

Kitchen

Kitchen

Kitchen

Kitchen

Main level powder room

Bedroom

Bedroom

Bedroom

Master Bathroom

Lower level solarium recreation room

Lower level solarium

LL solarium attached to family room through french doors

Other

Family Room

Family Room

Pellet stove in family room

Other

Attached to solarium through french doors

Bedroom w/ walk-in closet, attached to solarium

LL bathroom

Lower level laundry area

LL bedroom 3

Bedroom

Front of Structure

Back of Structure

Yard

Yard

Yard

Back of Structure

Yard

Deck
Disclaimer: The real estate listing information and related content displayed on this site is provided exclusively for consumers’ personal, non-commercial use and may not be used for any purpose other than to identify prospective properties consumers may be interested in purchasing.