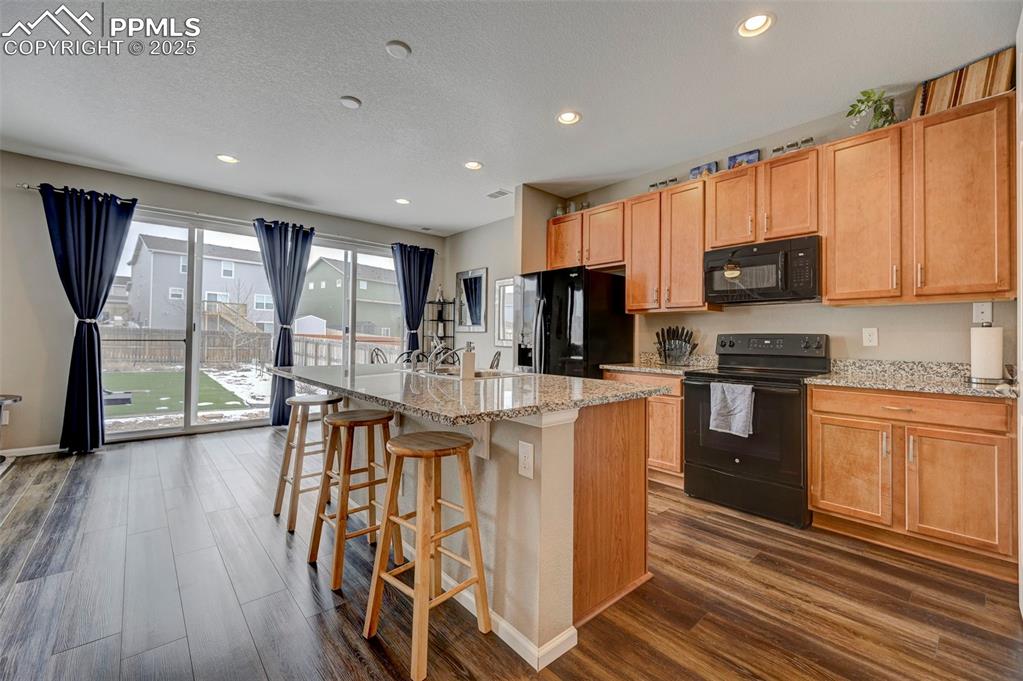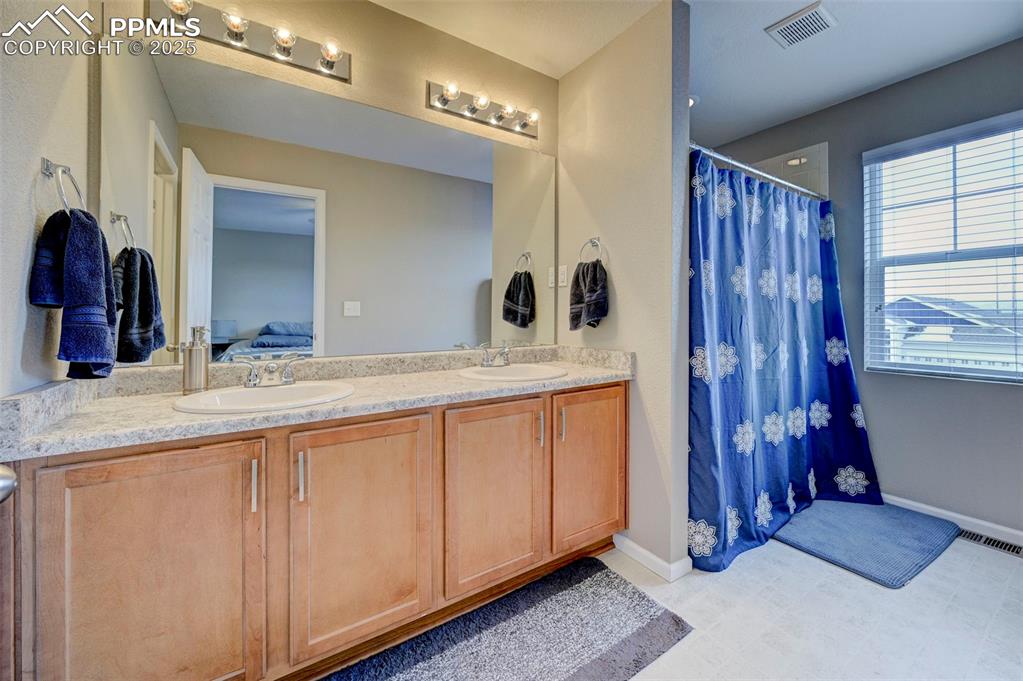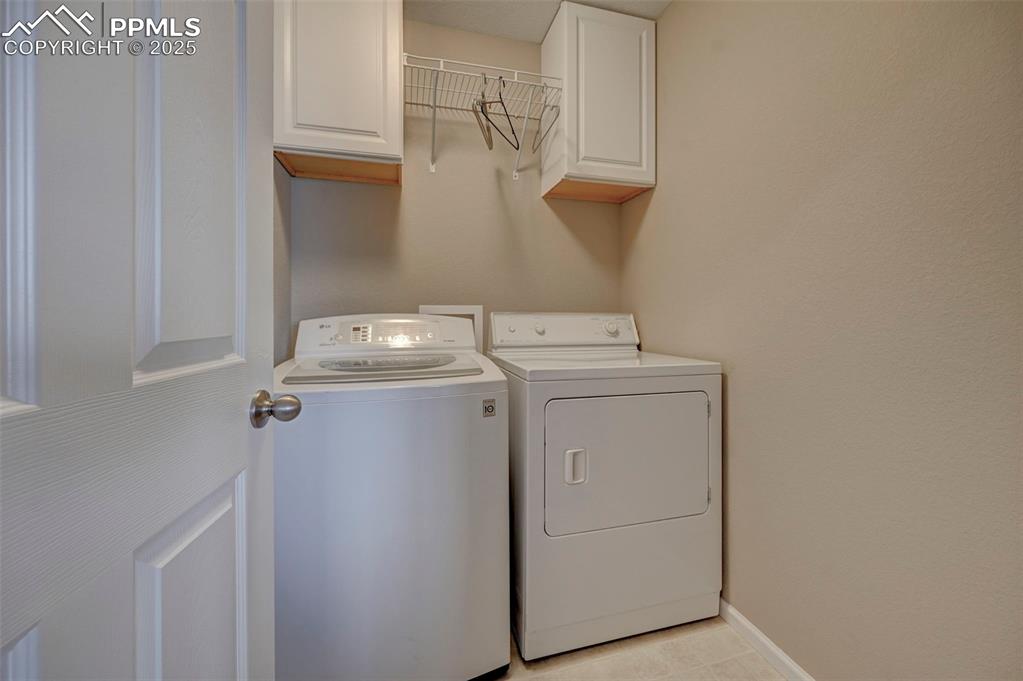9959 Jaggar Way, Peyton, CO, 80831

Front of Structure

Front of Structure

Kitchen

Kitchen

Kitchen

Kitchen

Kitchen

Sitting Room

Living Room

Living Room

Living Room

Living Room

Living Room

Bedroom

Bedroom

Bedroom

Bedroom

Bathroom

Laundry

Bathroom

Exercise Room

Exercise Room

Office

Sitting Room

Yard

Back of Structure

Back of Structure

Back of Structure
Disclaimer: The real estate listing information and related content displayed on this site is provided exclusively for consumers’ personal, non-commercial use and may not be used for any purpose other than to identify prospective properties consumers may be interested in purchasing.