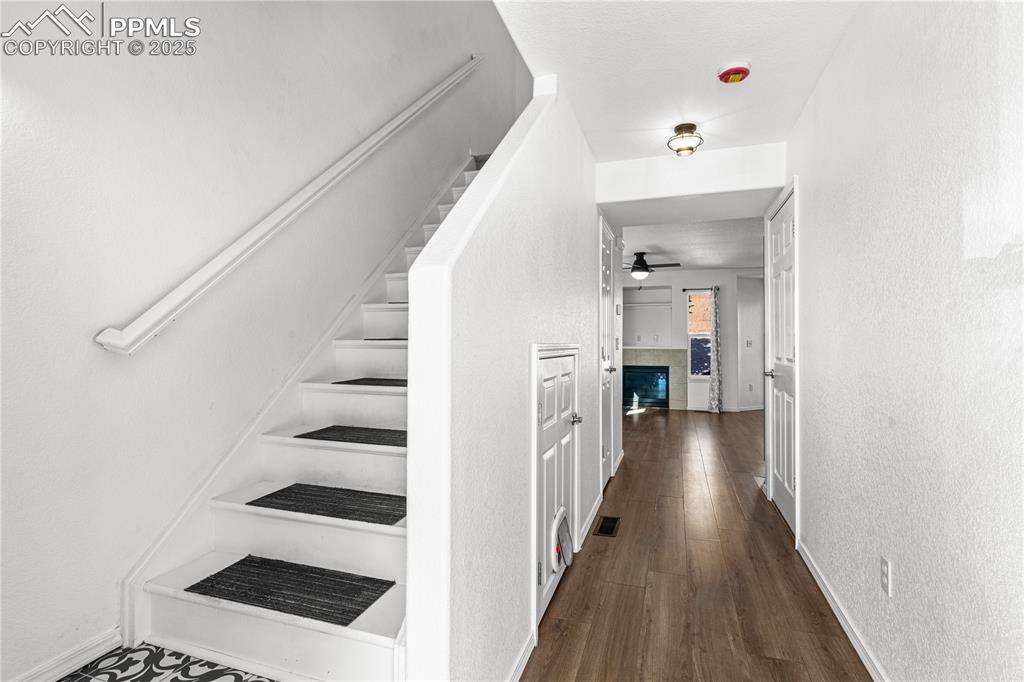2544 Mesa Springs View, Colorado Springs, CO, 80907

Front of Structure

Entry

Other

Virtually Staged

Living Room

Virtually Staged

Kitchen

Kitchen

Other

Other

Other

Virtually Staged

Other

Virtually Staged

Other

Bedroom

Bathroom

Closet

Laundry

Other

Bedroom

Bathroom

Back of Structure

Front of Structure

Aerial View

Aerial View

Aerial View

Floor Plan

Floor Plan

Floor Plan
Disclaimer: The real estate listing information and related content displayed on this site is provided exclusively for consumers’ personal, non-commercial use and may not be used for any purpose other than to identify prospective properties consumers may be interested in purchasing.