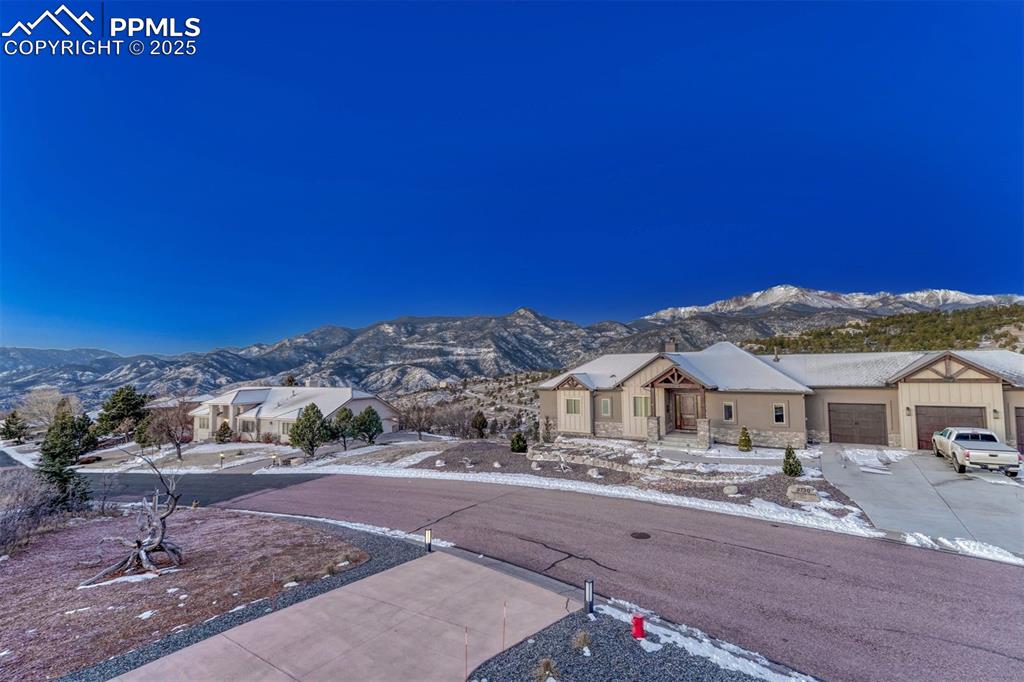3735 Twisted Oak Circle, Colorado Springs, CO, 80904

Front of Structure

Back of Structure

Living Room

Kitchen

Bedroom

Bathroom

Patio

Front of Structure

Entry

Other

Living Room

Living Room

Living Room

Kitchen

Dining Area

Kitchen

Kitchen

Patio

Patio

Patio

Balcony

Patio

Balcony

Bedroom

Bedroom

Bedroom

Bedroom

Entry

Closet

Closet

Bathroom

Office

Office

Bathroom

Other

Sitting Room

Living Room

Living Room

Patio

Patio

Patio

View

Bathroom

Garage

Front of Structure

Front of Structure

Front of Structure

Front of Structure

Back of Structure

View
Disclaimer: The real estate listing information and related content displayed on this site is provided exclusively for consumers’ personal, non-commercial use and may not be used for any purpose other than to identify prospective properties consumers may be interested in purchasing.