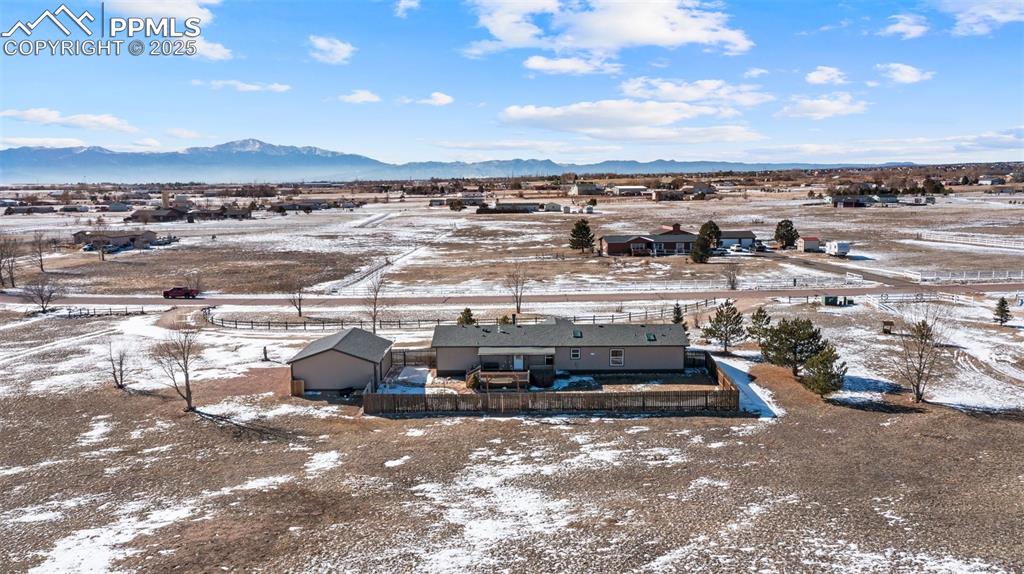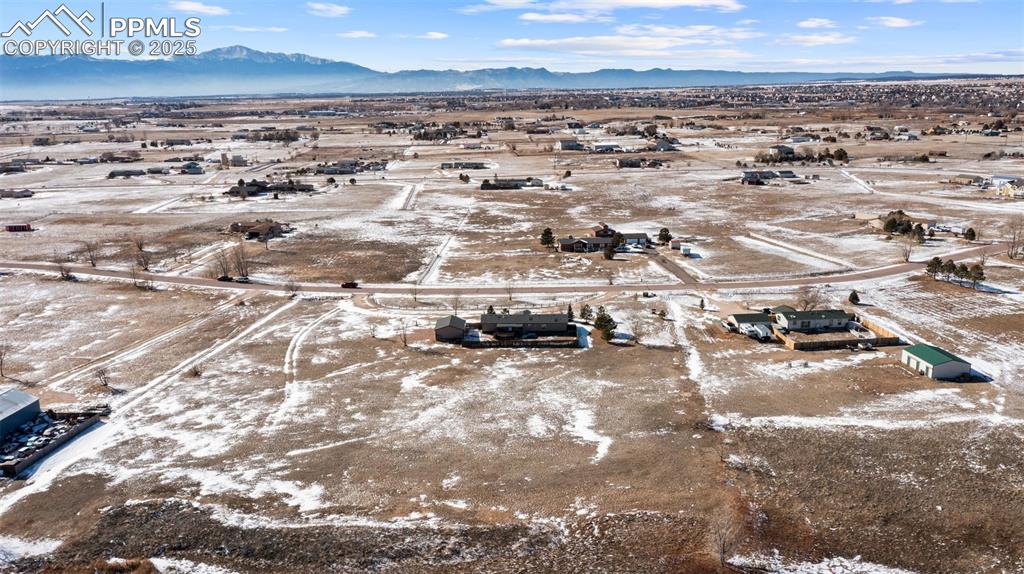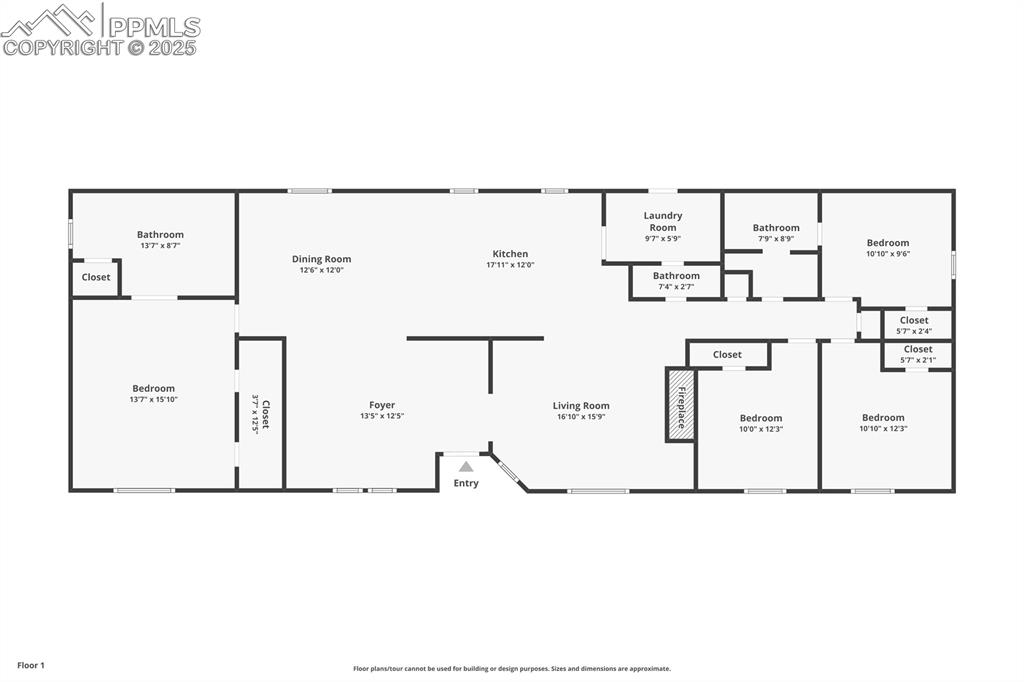13260 Cottontail Drive, Peyton, CO, 80831

Ranch-style house with roof with shingles and a wooden deck

View of front of property

View of yard

View of yard

View of yard

View of front of home

Other

Other

View of front of home

View of snowy aerial view

View of snowy aerial view

Snowy aerial view featuring a mountain view

Snowy aerial view featuring a mountain view

Snowy aerial view with a mountain view

Snow covered property with a mountain view and a sunroom

View of front of house

View of front facade

Other

Snow covered back of property featuring a wooden deck

View of snow covered structure

Kitchen with sink, vaulted ceiling, a textured ceiling, appliances with stainless steel finishes, and white cabinets

Kitchen featuring stainless steel appliances, sink, white cabinets, and light hardwood / wood-style floors

Kitchen with stainless steel fridge, vaulted ceiling with skylight, white cabinets, kitchen peninsula, and light wood-type flooring

Kitchen with white cabinetry, appliances with stainless steel finishes, and sink

Unfurnished bedroom with hardwood / wood-style flooring, a barn door, connected bathroom, and a textured ceiling

Bedroom featuring ensuite bath, a textured ceiling, ceiling fan, a barn door, and hardwood / wood-style floors--virtually staged Picture

Unfurnished bedroom with hardwood / wood-style flooring, a barn door, vaulted ceiling, and a textured ceiling

Bathroom with vanity, a tub to relax in, and hardwood / wood-style floors

Bathroom with vanity, a skylight, wood-type flooring, and a shower with shower door

Bathroom with a shower with door

Bathroom with walk in shower

Empty room featuring hardwood / wood-style flooring, ceiling fan, and a textured ceiling

Spare room with vaulted ceiling with skylight, light hardwood / wood-style floors, and a textured ceiling

Kitchen featuring sink, white cabinetry, lofted ceiling with skylight, stainless steel appliances, and a textured ceiling

Unfurnished living room featuring ceiling fan, plenty of natural light, a fireplace, and wood-type flooring

Living room featuring ceiling fan, plenty of natural light, a fireplace, and wood-type flooring--Virtually Staged Picture

Unfurnished living room with lofted ceiling, ceiling fan, hardwood / wood-style floors, a fireplace, and a textured ceiling

Unfurnished room featuring wood-type flooring, ceiling fan, and a textured ceiling

Kitchen with white cabinetry, sink, stainless steel appliances, and kitchen peninsula

Unfurnished room with ceiling fan, dark hardwood / wood-style floors, a textured ceiling, vaulted ceiling, and a barn door

Laundry area with cabinets, light hardwood / wood-style floors, hookup for a washing machine, electric dryer hookup, and a textured ceiling

Bathroom with hardwood / wood-style flooring and vanity

Kitchen featuring stainless steel appliances, sink, white cabinets, and light hardwood / wood-style flooring

Spare room with hardwood / wood-style flooring and ceiling fan

Unfurnished room featuring ceiling fan, lofted ceiling, a textured ceiling, and light wood-type flooring

Spare room with light hardwood / wood-style floors and ceiling fan

Bathroom with vanity, wood-type flooring, and toilet

Full bathroom featuring vanity, lofted ceiling, washtub / shower combination, and toilet

Kitchen with appliances with stainless steel finishes, vaulted ceiling with skylight, white cabinetry, a high end fireplace, and ceiling fan

Floor plan
Disclaimer: The real estate listing information and related content displayed on this site is provided exclusively for consumers’ personal, non-commercial use and may not be used for any purpose other than to identify prospective properties consumers may be interested in purchasing.