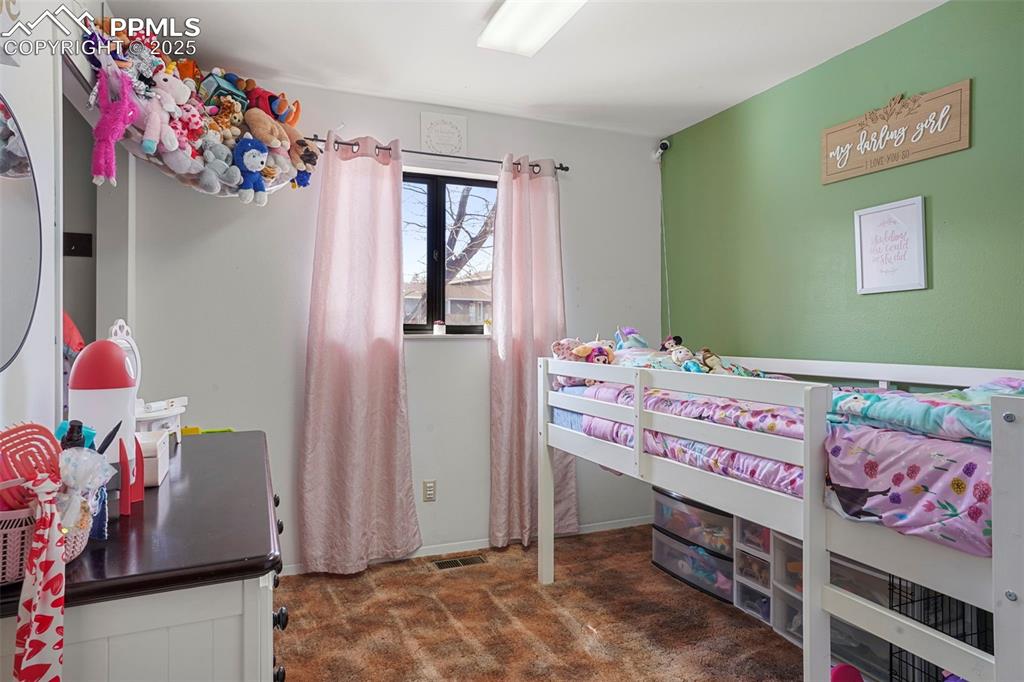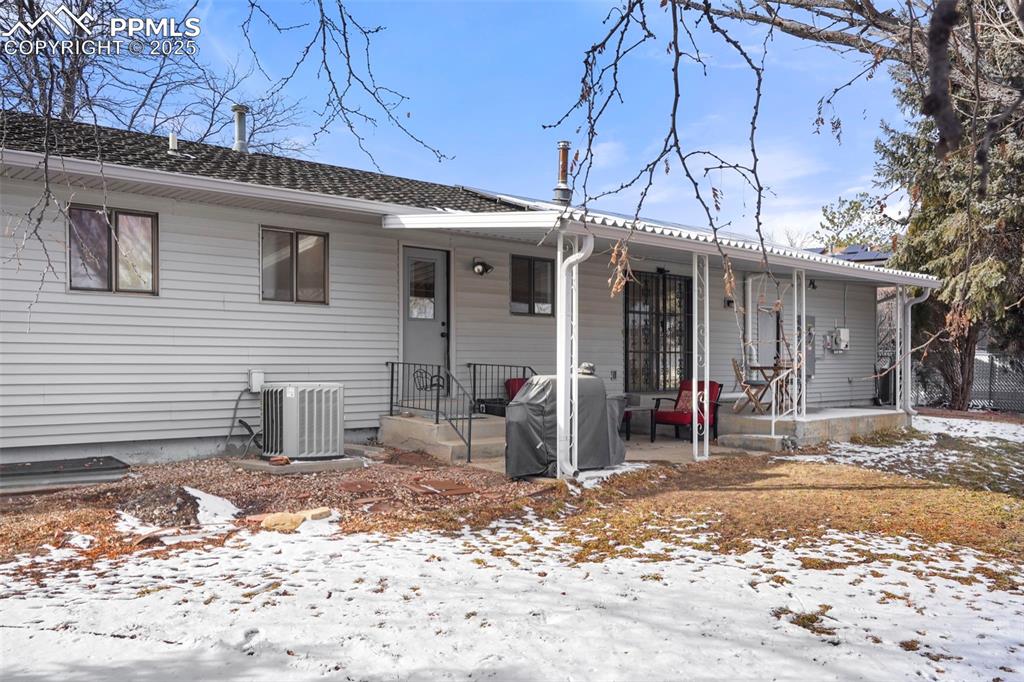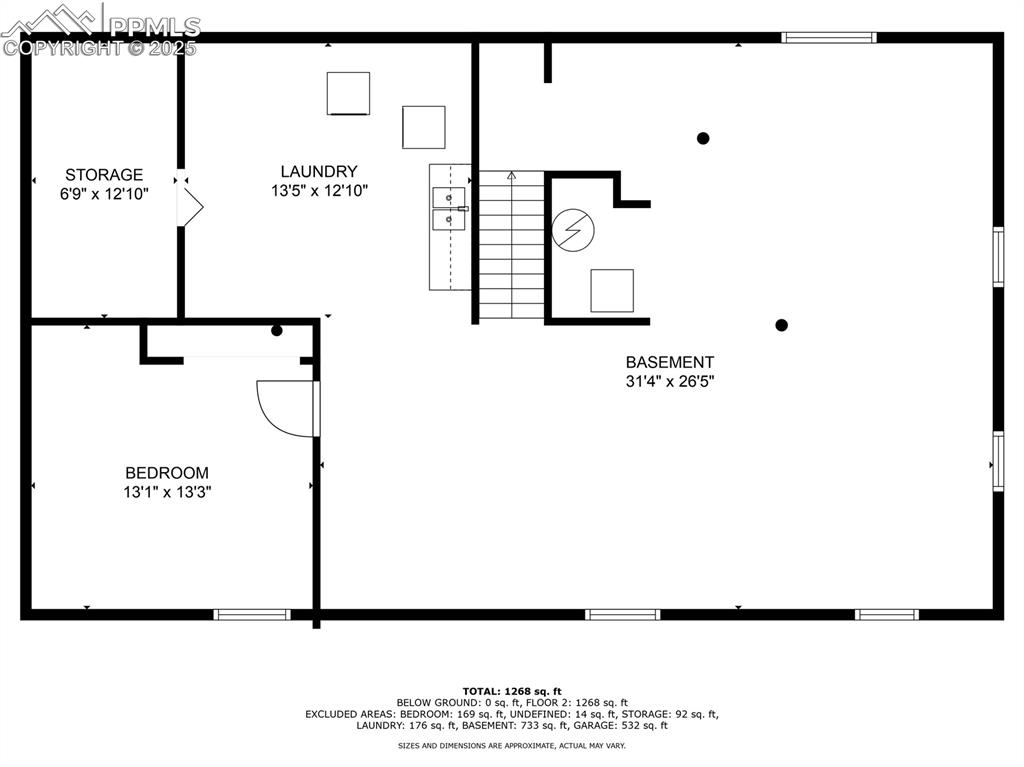8 Newpark Lane, Pueblo, CO, 81001

Ranch-style house with a garage

View of snow covered property entrance

Living room featuring ceiling fan, carpet floors, and a fireplace

Living room featuring a brick fireplace and carpet floors

View of living room

Carpeted dining space with ceiling fan

Carpeted dining space with ceiling fan

Kitchen featuring dishwasher and sink

Kitchen with sink, kitchen peninsula, and dishwasher

Kitchen featuring stainless steel electric stove and white fridge

Kitchen with white appliances and sink

Kitchen with sink and white appliances

Bathroom featuring vanity and toilet

View of carpeted bedroom

Bedroom with dark colored carpet

View of carpeted bedroom

Carpeted bedroom featuring a closet

Bathroom with walk in shower, vanity, and toilet

View of basement

View of basement

Laundry room featuring cabinets, separate washer and dryer, and sink

Snow covered patio with a playground

Snow covered patio featuring a grill

Snowy yard with a patio area

View of front of property with central AC and covered porch

View of play area with a yard

View of snowy exterior featuring a garage

Bird's eye view

Drone / aerial view

Bird's eye view

Bird's eye view

Drone / aerial view featuring a mountain view

Plan

Floor plan

Plan
Disclaimer: The real estate listing information and related content displayed on this site is provided exclusively for consumers’ personal, non-commercial use and may not be used for any purpose other than to identify prospective properties consumers may be interested in purchasing.