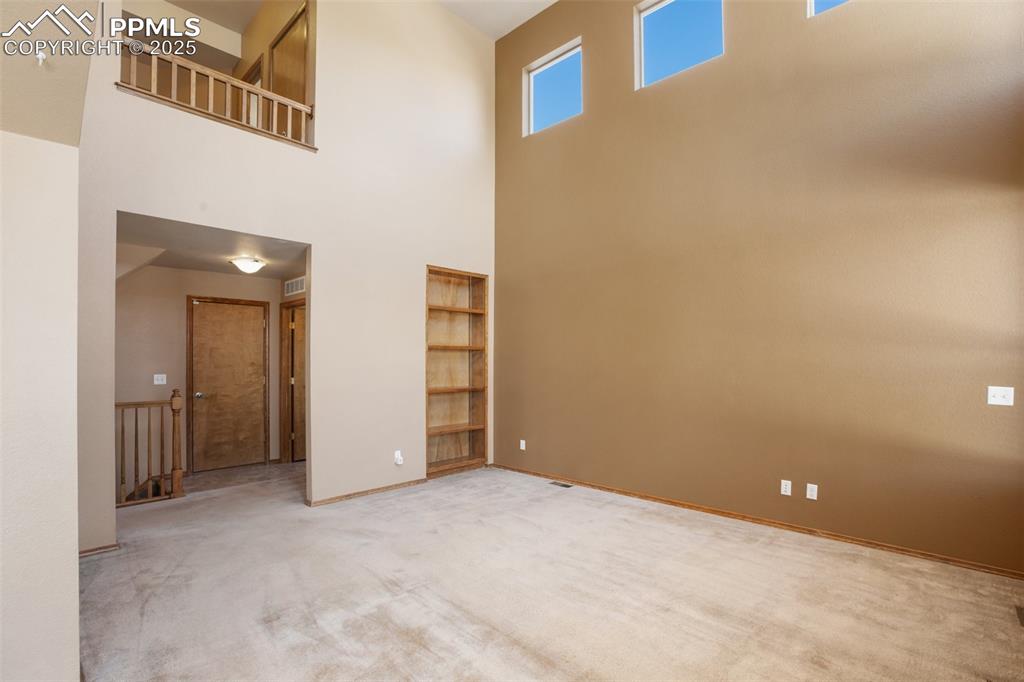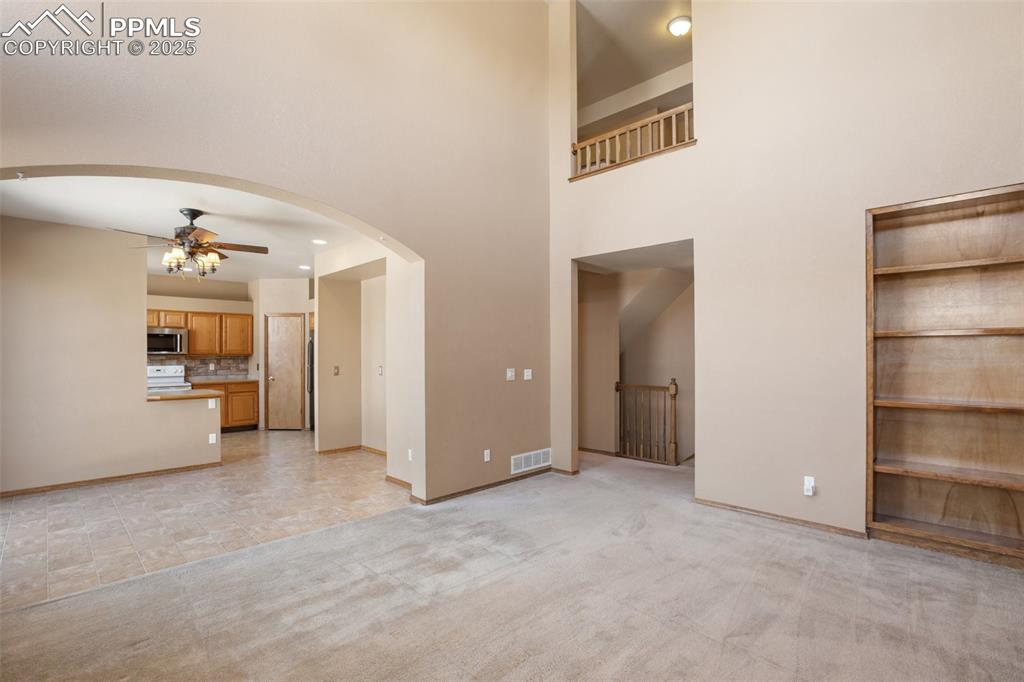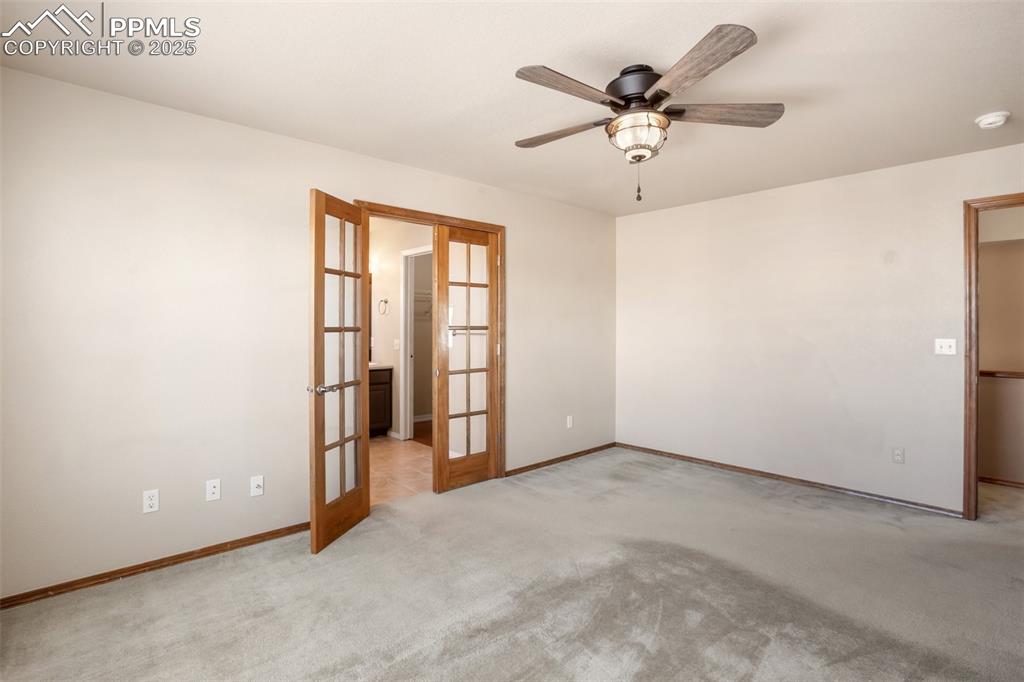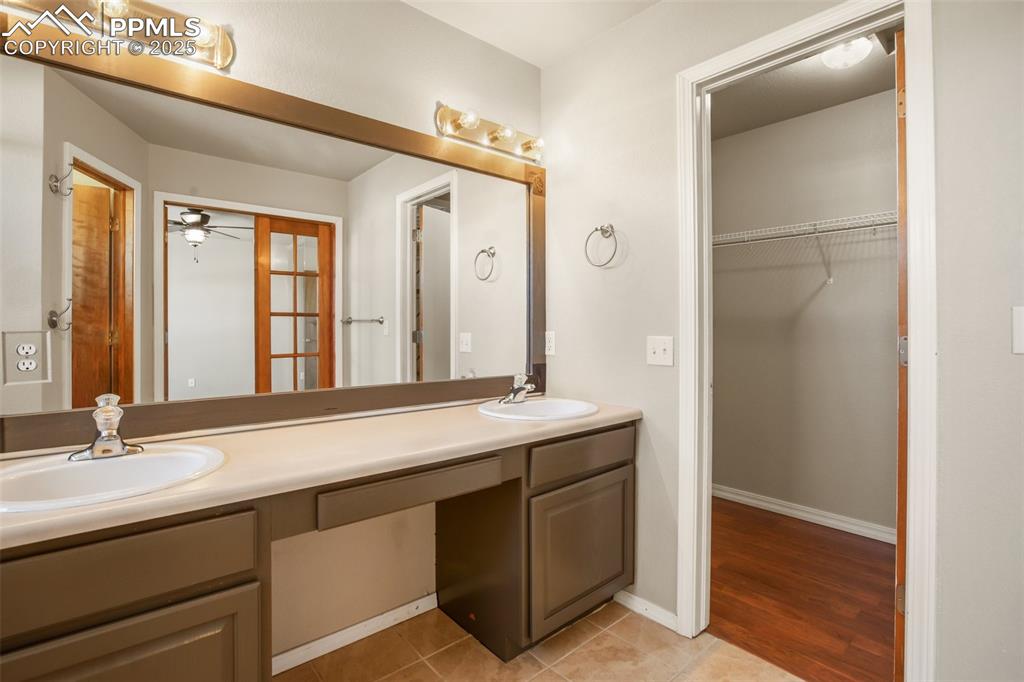5160 Finadene Court, Colorado Springs, CO, 80916

Front of Structure

Yard

Back of Structure

Yard

Entry

Living Room

Entry

Other

Other

Entry

Other

Other

Living Room

Living Room

Living Room

Living Room

Living Room

Kitchen

Dining Area

Other

Kitchen

Kitchen

Kitchen

Bathroom

Laundry

Other

Bedroom

Other

Other

Other

Other

Bathroom

Bathroom

Other

Other

Other

Bedroom

Bedroom

Bedroom

Bathroom

Bedroom

Bedroom

Other

Bedroom

Bedroom

Basement

Back of Structure

Floor Plan

Floor Plan

Floor Plan
Disclaimer: The real estate listing information and related content displayed on this site is provided exclusively for consumers’ personal, non-commercial use and may not be used for any purpose other than to identify prospective properties consumers may be interested in purchasing.