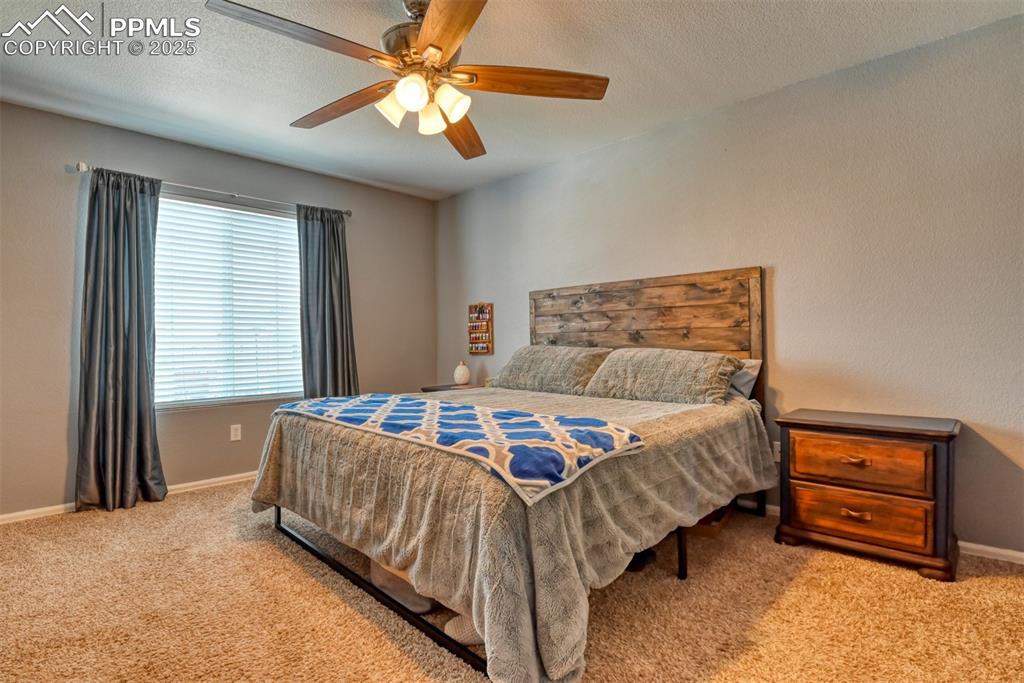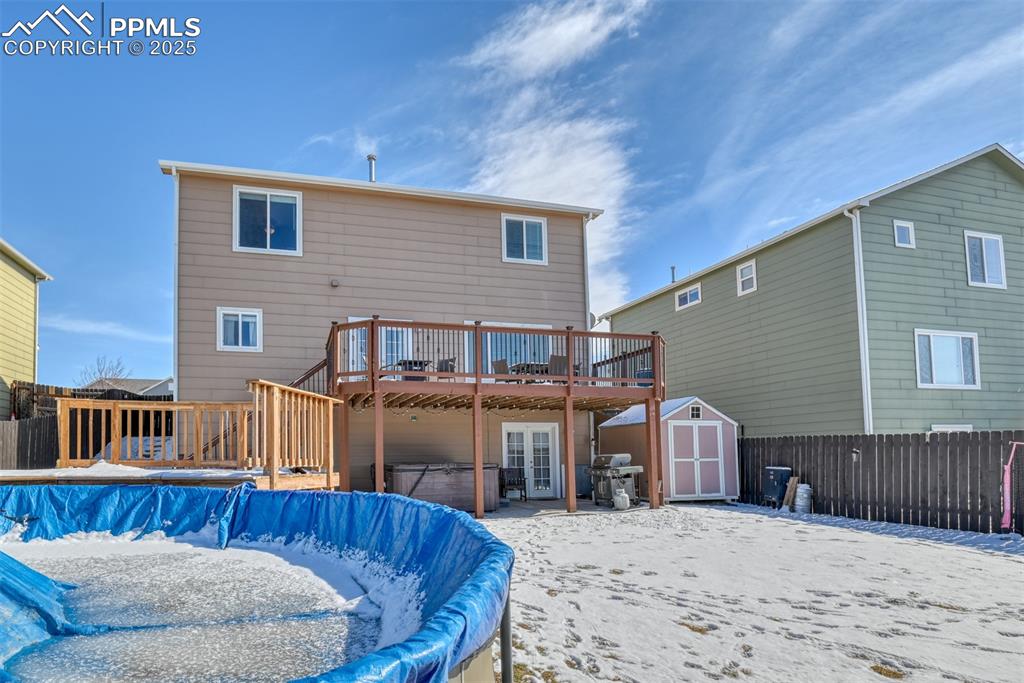3830 Tahoe Forest Lane, Colorado Springs, CO, 80925

View of front facade featuring a garage and a porch

View of front facade featuring a garage

View of property entrance

Carpeted living room with ceiling fan and a textured ceiling

Living room with carpet flooring and ceiling fan

Carpeted living room featuring french doors and a textured ceiling

Carpeted dining space featuring an inviting chandelier

Dining area featuring ceiling fan with notable chandelier and light carpet

Dining space featuring ceiling fan and light carpet

Kitchen featuring pendant lighting, sink, appliances with stainless steel finishes, light stone counters, and decorative backsplash

Kitchen featuring sink, a breakfast bar area, pendant lighting, stainless steel appliances, and white cabinets

Kitchen with light stone counters, sink, decorative light fixtures, and dishwasher

View of snow covered deck

Bathroom featuring vanity and toilet

Bedroom with light carpet

Laundry area featuring washer and dryer

Playroom with ceiling fan, light colored carpet, and a textured ceiling

Carpeted bedroom featuring ceiling fan and a textured ceiling

Bedroom featuring light carpet and ceiling fan

Carpeted bedroom featuring ceiling fan

Bathroom with tile patterned floors and vanity

Bathroom with vanity and a textured ceiling

Bedroom with ceiling fan and light colored carpet

Bedroom featuring ceiling fan and light colored carpet

Bathroom featuring vanity and toilet

Carpeted bedroom featuring ceiling fan

Bedroom with light carpet and ceiling fan

Living room featuring carpet floors, plenty of natural light, a textured ceiling, and bar area

Living room featuring light colored carpet and bar

Bar with dark stone counters, sink, decorative backsplash, and light tile patterned floors

Kitchen featuring refrigerator, decorative light fixtures, beverage cooler, dark stone counters, and light tile patterned floors

Living room featuring carpet and a textured ceiling

Bathroom with vanity, a shower, and toilet

Bathroom featuring vanity and toilet

View of carpeted bedroom

Bedroom featuring light carpet, french doors, and ceiling fan

Carpeted bedroom featuring ceiling fan

Bedroom with carpet floors, french doors, and ceiling fan

View

Snow covered back of property with a pool with hot tub and a storage shed

Snow covered back of property with a swimming pool with hot tub and a shed

View
Disclaimer: The real estate listing information and related content displayed on this site is provided exclusively for consumers’ personal, non-commercial use and may not be used for any purpose other than to identify prospective properties consumers may be interested in purchasing.