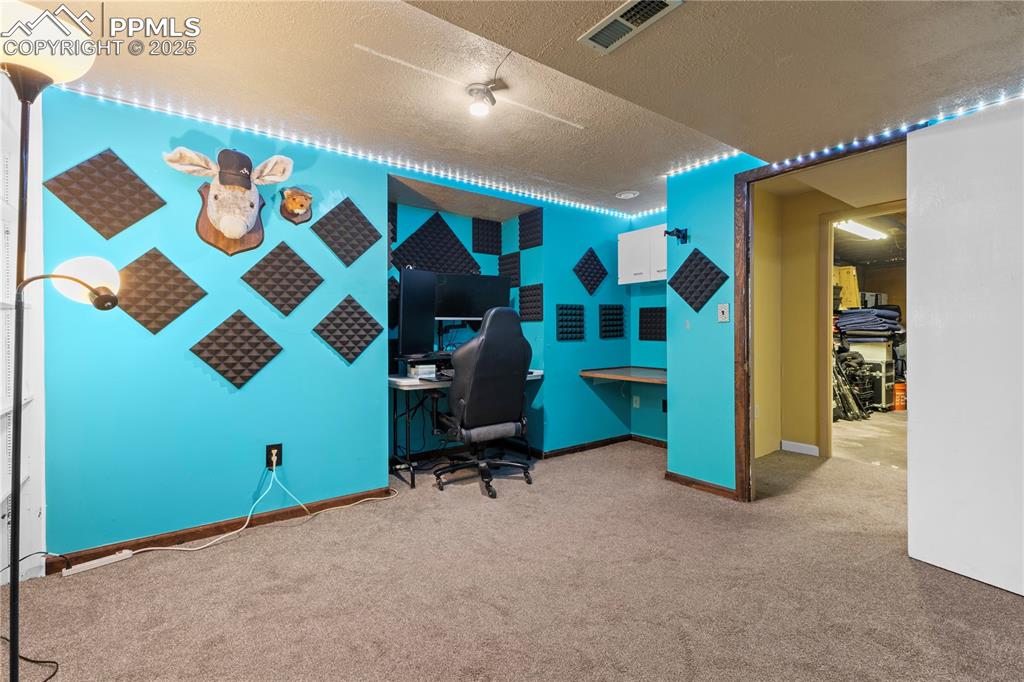3280 S Ouray Way, Aurora, CO, 80013

Ranch-style home featuring a garage

Living room with dark hardwood / wood-style floors

Living room featuring a brick fireplace and dark hardwood / wood-style floors

Living room featuring hardwood / wood-style flooring and rail lighting

Living room with hardwood / wood-style flooring and a fireplace

Living room featuring dark wood-type flooring, track lighting, and a fireplace

Hallway featuring dark hardwood / wood-style flooring

Unfurnished living room with hardwood / wood-style flooring, rail lighting, and ceiling fan

Bathroom with vanity and toilet

Bedroom with ceiling fan, a textured ceiling, and carpet

Carpeted bedroom featuring ceiling fan

Bedroom with a spacious closet, light colored carpet, ceiling fan, a textured ceiling, and a closet

Office with ceiling fan, a textured ceiling, and carpet flooring

Carpeted home office featuring ceiling fan

Carpeted office space featuring a textured ceiling

Office area featuring an inviting chandelier, carpet floors, and a textured ceiling

Dining room featuring wood-type flooring and rail lighting

Kitchen featuring sink, white appliances, dark hardwood / wood-style floors, and backsplash

Kitchen featuring kitchen peninsula, sink, decorative backsplash, and electric range

Full bathroom with shower / bathtub combination with curtain, vanity, and toilet

Living area featuring light colored carpet, a drop ceiling, and a wood stove

Carpeted bedroom featuring a textured ceiling

Laundry area with washing machine and clothes dryer

Bathroom featuring vanity, a shower with shower door, tile patterned floors, toilet, and wood walls

Living area with a paneled ceiling and carpet flooring

Other

Home office featuring carpet flooring and a textured ceiling

View of storage area

Wooden deck featuring a pergola

Wooden deck with a grill and a pergola

Ranch-style house with a garage

Plan

Floor plan

Plan
Disclaimer: The real estate listing information and related content displayed on this site is provided exclusively for consumers’ personal, non-commercial use and may not be used for any purpose other than to identify prospective properties consumers may be interested in purchasing.