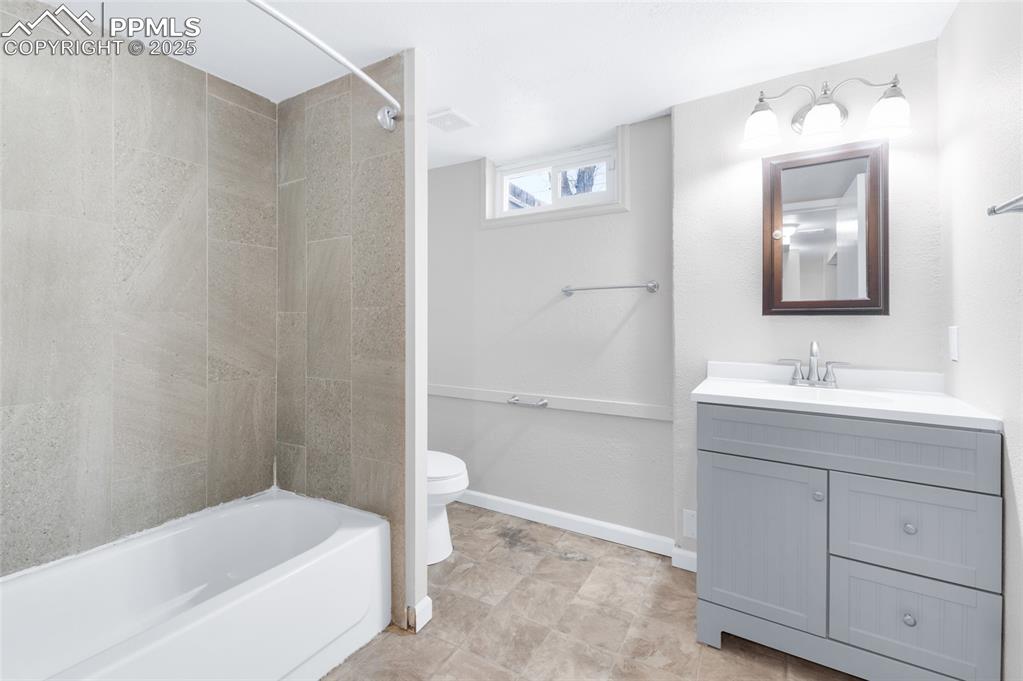223 S Race Street, Fountain, CO, 80817

Front of Structure

Front of Structure

Front of Structure

Other

Front of Structure

Virtually staged

Living Room

Living Room

Dining Area

Living Room

Bathroom

Bathroom

Kitchen

Kitchen

Kitchen

Kitchen

Virtually staged

Bedroom

Bedroom

Virtually staged

Family Room

Family Room

Family Room

Family Room

Bedroom

Bedroom

Laundry

Out Buildings

Back of Structure

Back of Structure

Out Buildings

Yard

Yard

Floor Plan
Disclaimer: The real estate listing information and related content displayed on this site is provided exclusively for consumers’ personal, non-commercial use and may not be used for any purpose other than to identify prospective properties consumers may be interested in purchasing.