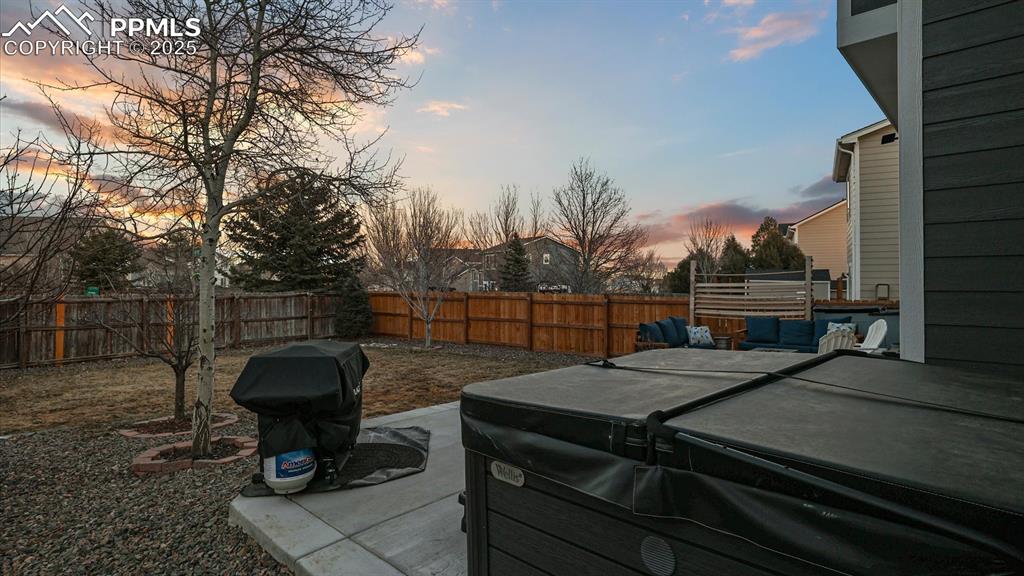9345 Hirono Road, Peyton, CO, 80831

Front of Structure

Aerial View

Aerial View

Entry

Living Room

Living Room

Living Room

Kitchen

Kitchen

Dining Area

Bathroom

Laundry

Entry

Bedroom

Bathroom

Bathroom

Bedroom

Other

Other

Bedroom

Luxury Soaking Tub in brand new bathroom

Office

Bedroom

Built in wine and mini fridge

Recreation Room

Bedroom

Closet

Bathroom

Patio

Large private oasis

Patio

Spa

Patio

Patio

Back of Structure

Balcony

Front of Structure
Disclaimer: The real estate listing information and related content displayed on this site is provided exclusively for consumers’ personal, non-commercial use and may not be used for any purpose other than to identify prospective properties consumers may be interested in purchasing.