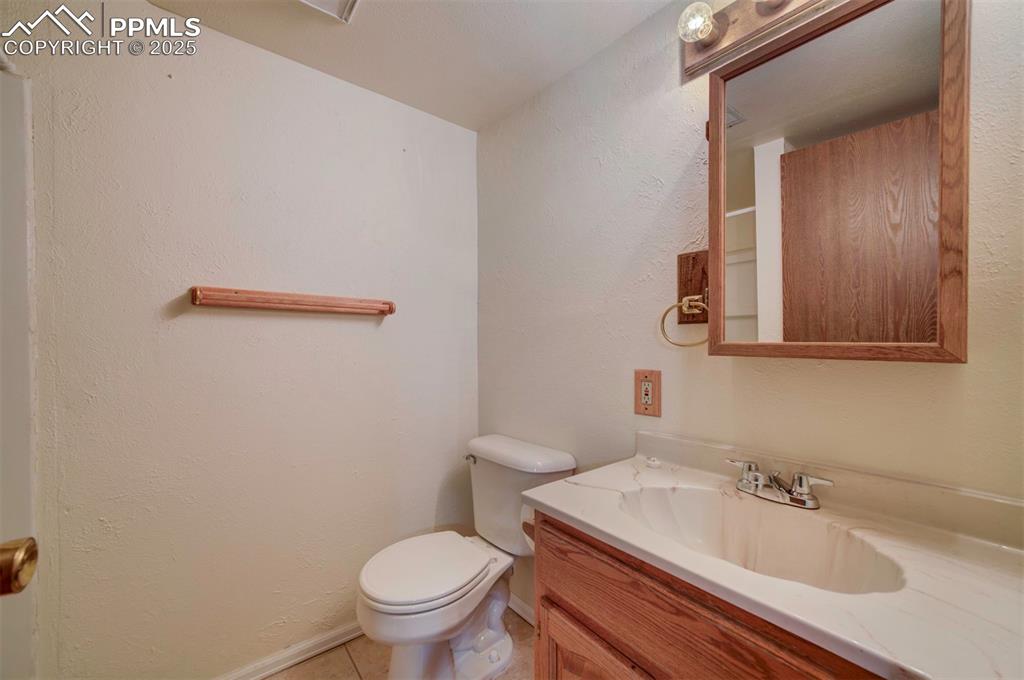1735 Doherty Road, Colorado Springs, CO, 80916

Front

Other

Front Porch

Front Porch

Living Room

Living Room

Living Room

Living Room

Living Room

Living Room

Living Room

Kitchen

Kitchen

Dining Area

Kitchen

Kitchen

Kitchen

Kitchen

Bathroom

Kitchen

Bedroom

Bedroom

Bedroom

Bedroom

Office

Office

Other

Other

Basement

Basement

Bedroom

Bedroom

Laundry

Bathroom

Back of Structure

Back of Structure

Back of Structure

Back of Structure

Yard

Deck

Deck
Disclaimer: The real estate listing information and related content displayed on this site is provided exclusively for consumers’ personal, non-commercial use and may not be used for any purpose other than to identify prospective properties consumers may be interested in purchasing.