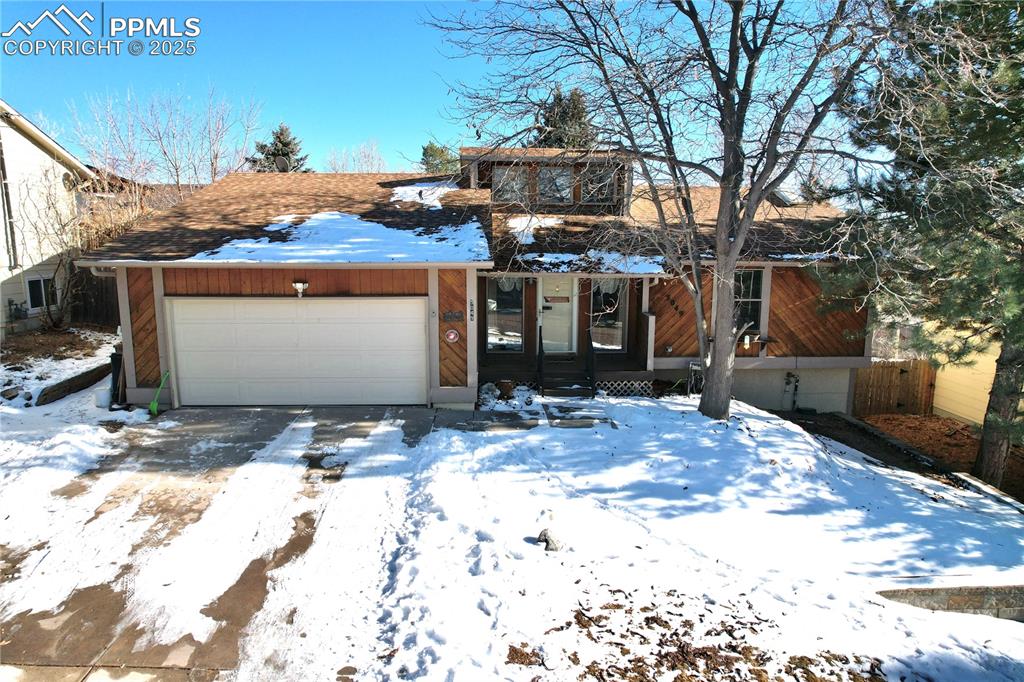5049 Old Mill Road, Colorado Springs, CO, 80917

View of front of house with a garage

View of front of house featuring a garage

View of snow covered property entrance

Hall with high vaulted ceiling, baseboards, dark wood finished floors, and an upstairs landing

Living room with dark wood-type flooring, beam ceiling, a high ceiling, and baseboards

Living area with baseboards, high vaulted ceiling, dark wood-style flooring, and a tile fireplace

Living room featuring a towering ceiling, dark wood finished floors, and beam ceiling

Kitchen featuring lofted ceiling, light stone counters, appliances with stainless steel finishes, pendant lighting, and a sink

Kitchen with dark wood finished floors, hanging light fixtures, backsplash, appliances with stainless steel finishes, and light stone countertops

Kitchen featuring dishwasher, dark wood-type flooring, a sink, light stone countertops, and backsplash

Kitchen featuring dark wood finished floors, light countertops, decorative backsplash, appliances with stainless steel finishes, and brown cabinetry

Kitchen with decorative light fixtures, dark wood finished floors, stainless steel appliances, backsplash, and a sink

Dining space with a chandelier, baseboards, vaulted ceiling, french doors, and dark wood-style floors

Dining area featuring a chandelier, dark wood-type flooring, baseboards, vaulted ceiling, and french doors

Dining area featuring a chandelier, dark wood finished floors, and baseboards

Bedroom featuring visible vents, a textured ceiling, carpet, and multiple closets

Bedroom with a textured ceiling, baseboards, and light carpet

Bedroom with baseboards, carpet floors, two closets, and a textured ceiling

Bathroom featuring double vanity, a sink, and a shower with curtain

Ensuite bathroom featuring a sink, double vanity, a textured ceiling, and connected bathroom

Unfurnished bedroom with light colored carpet, baseboards, and a textured ceiling

Unfurnished bedroom with multiple windows, visible vents, a closet, and a textured ceiling

Unfurnished bedroom with carpet flooring, baseboards, visible vents, and a textured ceiling

Stairway with carpet flooring and baseboards

Living area with baseboards, carpet floors, ceiling fan, stairs, and a textured ceiling

Other

Bedroom featuring visible vents, carpet, baseboards, and a textured ceiling

Bedroom with visible vents, a textured ceiling, a closet, carpet, and baseboards

Carpeted bedroom with a textured ceiling and baseboards

Carpeted bedroom featuring baseboards and a textured ceiling

Bedroom featuring carpet, baseboards, and a textured ceiling

Wooden terrace featuring outdoor dining space and fence

Wooden terrace with outdoor dining space

Wooden terrace featuring outdoor dining space and fence

Snow covered property featuring a shingled roof, fence, covered porch, and a chimney

Snowy aerial view featuring a residential view

Birds eye view of property with a residential view

Floor plan - Upper Level

Floor plan - Lower Level

Both Floors
Disclaimer: The real estate listing information and related content displayed on this site is provided exclusively for consumers’ personal, non-commercial use and may not be used for any purpose other than to identify prospective properties consumers may be interested in purchasing.