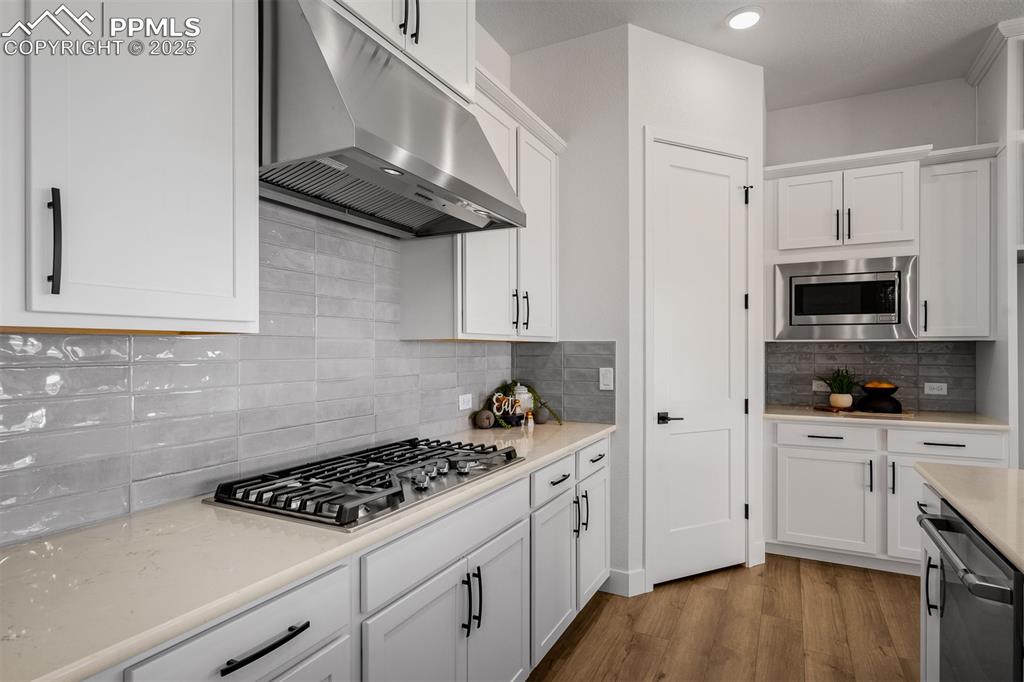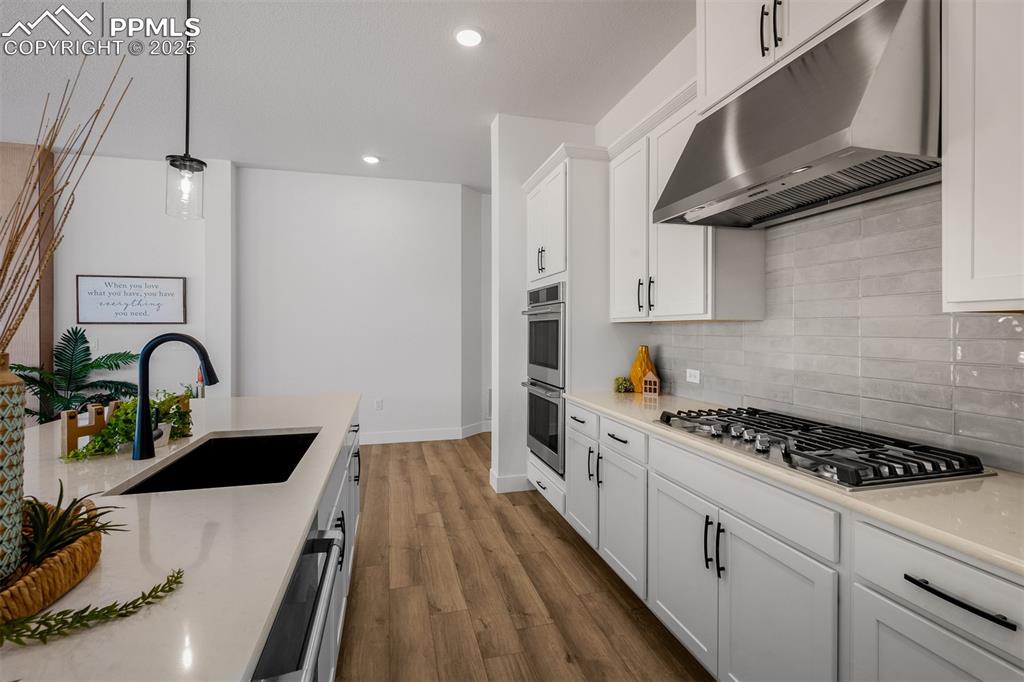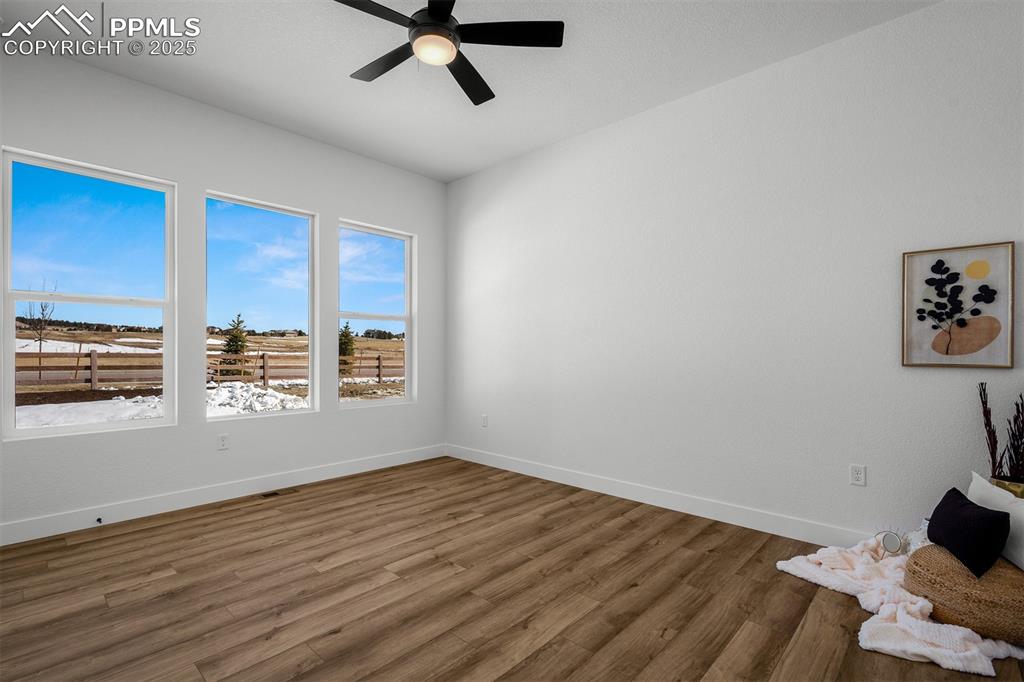6638 Thimble Court, Colorado Springs, CO, 80924

Front of Structure

Entry

Other

Other

Kitchen

Kitchen

Kitchen

Kitchen

Pantry

Kitchen

Kitchen

Kitchen

Living Room

Living Room

Master Bedroom

Master Bedroom

Master Bathroom

Master Bathroom

Closet

Laundry

Bathroom

Mud Room

Basement

Basement

Bar

Bar

Bathroom

Bedroom

Bathroom

Back of Structure

Back of Structure

Yard
Disclaimer: The real estate listing information and related content displayed on this site is provided exclusively for consumers’ personal, non-commercial use and may not be used for any purpose other than to identify prospective properties consumers may be interested in purchasing.