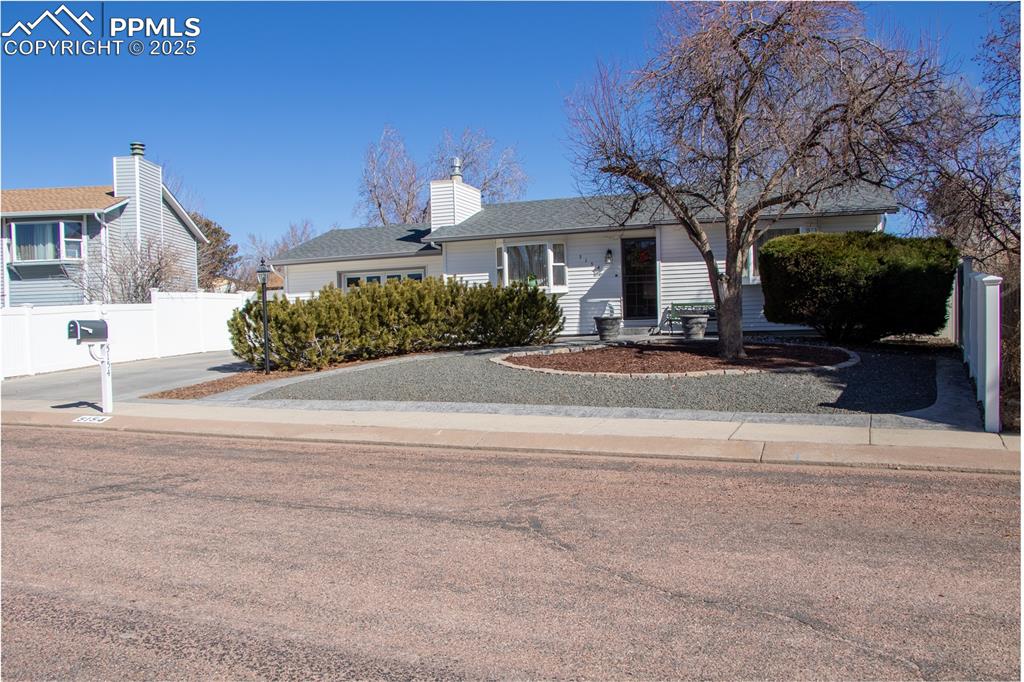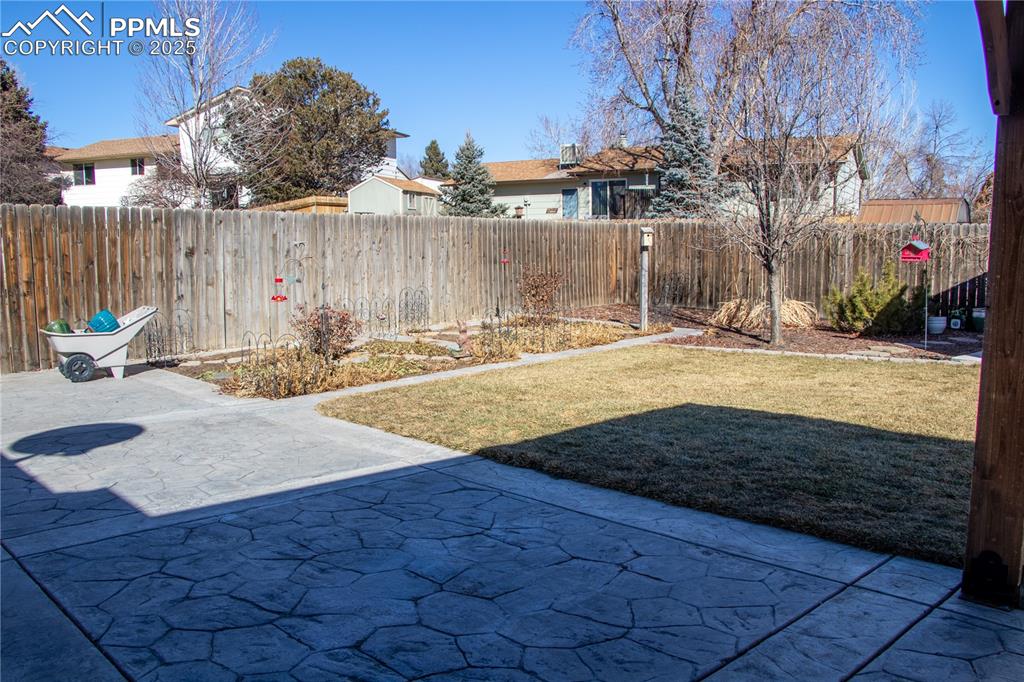5154 Alturas Circle, Colorado Springs, CO, 80911

Ranch-style home featuring a garage

View of front facade

Single story home with a garage

Entrance to property featuring a patio area

View of front of house

Living room with a chandelier, vaulted ceiling, and hardwood / wood-style floors

Living area with a textured ceiling and light hardwood / wood-style flooring

Dining space with a notable chandelier and wood-type flooring

Stairs with tile patterned flooring

Kitchen with appliances with stainless steel finishes, white cabinetry, wood-type flooring, sink, and backsplash

Corridor featuring dark hardwood / wood-style floors and a textured ceiling

Hallway featuring dark hardwood / wood-style floors and a textured ceiling

Bedroom featuring hardwood / wood-style floors and a textured ceiling

Bedroom featuring multiple closets, wood-type flooring, and a textured ceiling

Other

Bedroom featuring light hardwood / wood-style floors and a textured ceiling

Bathroom featuring tiled shower / bath, hardwood / wood-style floors, and toilet

Full bathroom with vanity, tiled shower / bath, tile patterned floors, and toilet

Bedroom featuring dark hardwood / wood-style floors

Bedroom with a textured ceiling

Unfurnished bedroom featuring two closets and a textured ceiling

Full bathroom with tiled shower / bath combo, vanity, and toilet

Stairway featuring tile patterned floors

Sitting room featuring tile patterned floors, ornamental molding, and a fireplace

Kitchen featuring white cabinetry and light tile patterned floors

Clothes washing area with light tile patterned floors, gas water heater, and washer and dryer

Utilities featuring heating unit and gas water heater

Tiled living room featuring crown molding

Hall with crown molding and light tile patterned flooring

Tiled bedroom with crown molding and a closet

Bathroom featuring tile patterned flooring, vanity, toilet, and a shower with shower door

Bathroom with vanity, tile patterned floors, toilet, and walk in shower

Living room with crown molding and light tile patterned flooring

Kitchen with appliances with stainless steel finishes, white cabinetry, tasteful backsplash, light hardwood / wood-style floors, and a textured ceiling

Kitchen with white cabinetry, dark wood-type flooring, sink, and tasteful backsplash

Entrance to property featuring a patio

Single story home featuring a gazebo, a front yard, a patio, and central air condition unit

View of yard featuring a patio

View of yard with a storage unit

View of yard featuring a storage shed and a patio area

View of patio / terrace with a gazebo

View of outbuilding

View of outdoor structure with a lawn

View of front of property featuring a gazebo and a front lawn

View of patio / terrace

View of property entrance
Disclaimer: The real estate listing information and related content displayed on this site is provided exclusively for consumers’ personal, non-commercial use and may not be used for any purpose other than to identify prospective properties consumers may be interested in purchasing.