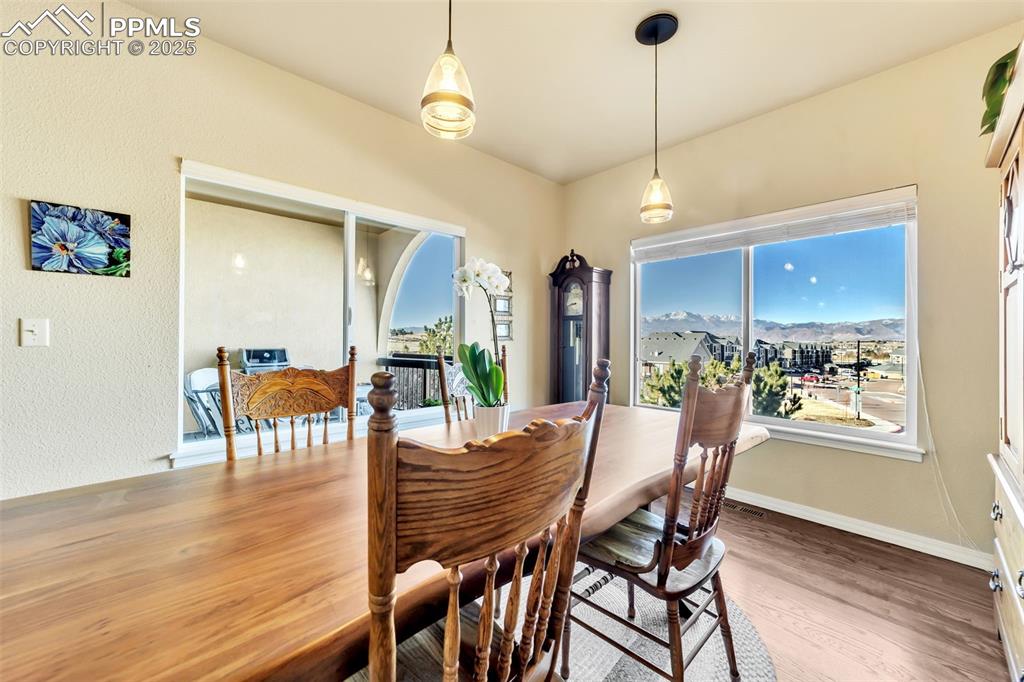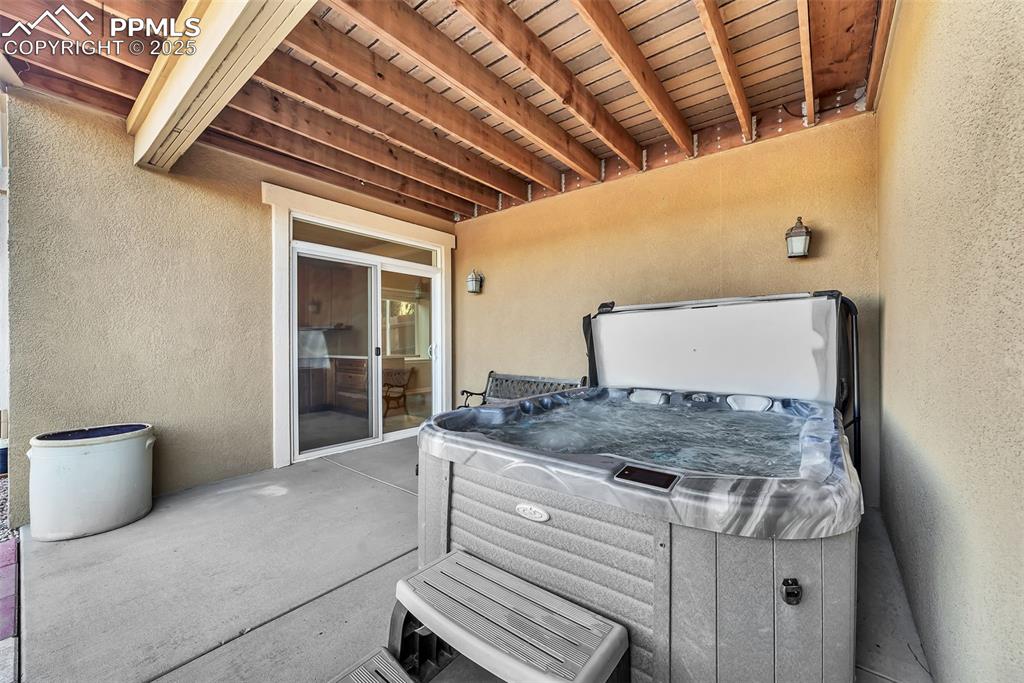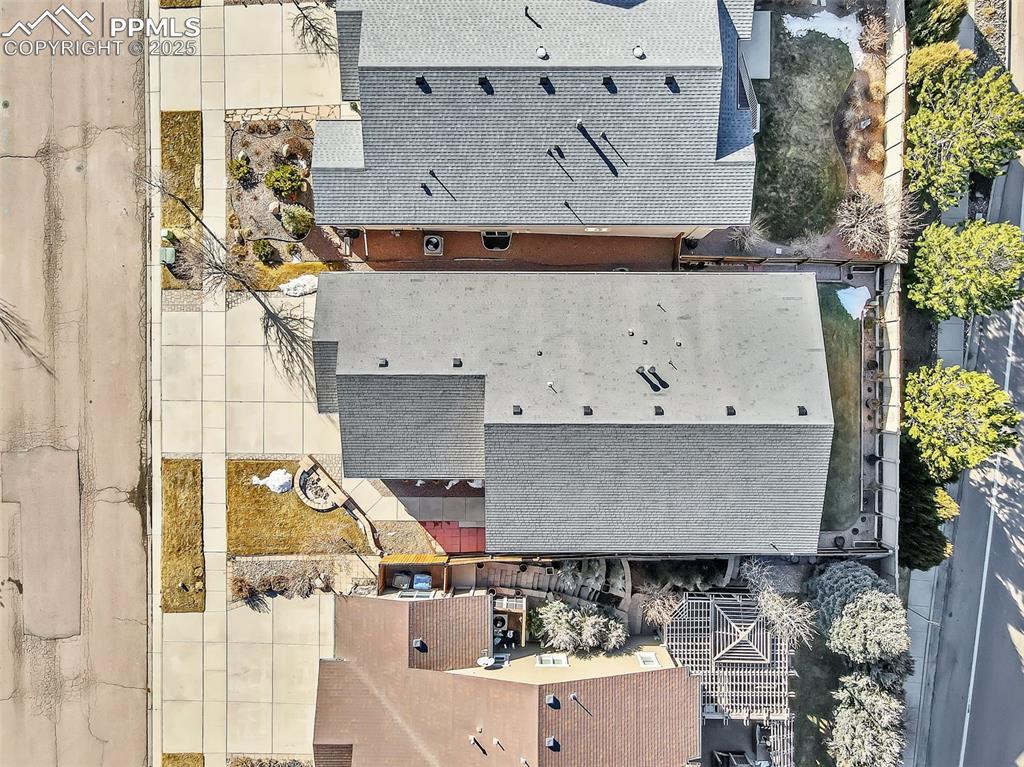6038 Cumbre Vista Way, Colorado Springs, CO, 80924

Aerial View

The low-maintenance covered deck, perfectly framing the stunning mountain views.

View

Immaculate 5-bedroom, 3-bathroom ranch-style home with a walk-out basement

The well-appointed kitchen flows seamlessly into the dining area

Good-sized dining area with fabulous Peak views

The living room boasts hardwood floors, a cozy fireplace, and a tray ceiling..

The primary suite is a peaceful retreat with breathtaking vistas, a large walk-in closet, and a tranquil ensuite.

The covered deck with spectacular views is a perfect place for relaxing or entertaining.

The stucco Energy Star-certified Keller home

Light and bringt open floorplan. Living room walks out to the deck.

Kitchen

Corner pantry with tons of storage.

Opens to the great room/living room.

Kitcehn opens to the dining room. All stainless steel appliances included.

Living room with hardwood floors and tray ceiling.

Enjoy the views from the living room with gas log fireplace and walk out to the deck.

Hardwood floors in the dining room with pendant lighting.

Million $$$ views while enjoying dinner!

Primary bedroom with ceiling fan and adjoining primary bath.

Wake up to these Pikes Peak views every morning!

Updated primary bath with dual sinks, separate water closet and walk-in closet.

Updated spa-like shower.

Primary bath with ceramic tile floor.

Large shwer with double doors.

Walk-in closet adjoins the primary bath.

Secondary bedroom on the main.

Third bedroom on the main used as an office.

Bathroom

Light and bright family room in the finished walk-out basement.

Family room with built-ins is warmed by the gas fireplace.

Family room opens to the basement kitchen area.

Basement kitchen with solid surface counter-tops full refrigerator, dishwasher, and microwave.

Even the basement has views!

The basement kitchen walks out to the hotub.

Relax and enjoy your own personal hot tub in privacy.

Covered hot tub area looks out to the views.

Large 4th bedroom in finished basement with views!

Walk-in closet of the 5th bedroom currently used for storage.

Full basement bathroom.

Unfinished portion of the mostly finished basement. Great spot for hobbies, storage or workshop.

Private well-landscaped backyard with community fencing and auto sprinklers.

Paved side yard from front to back.

Fully fenced back yard.

Front of Structure

Front of Structure

Front of Structure

Front water feature adds soothing sounds and visual interest.

Aerial View
Disclaimer: The real estate listing information and related content displayed on this site is provided exclusively for consumers’ personal, non-commercial use and may not be used for any purpose other than to identify prospective properties consumers may be interested in purchasing.