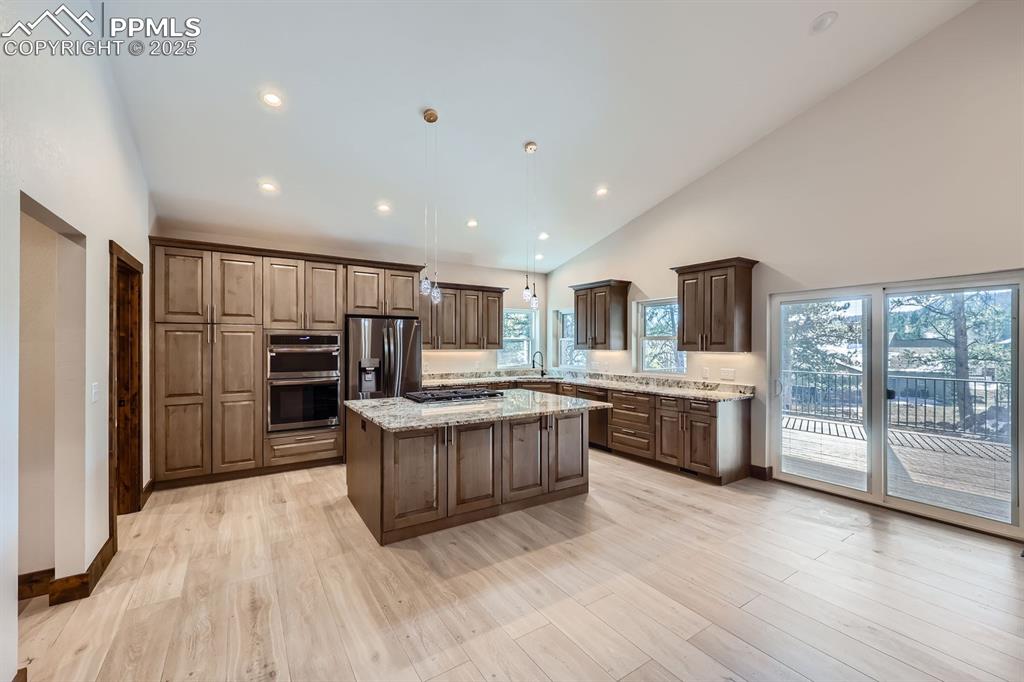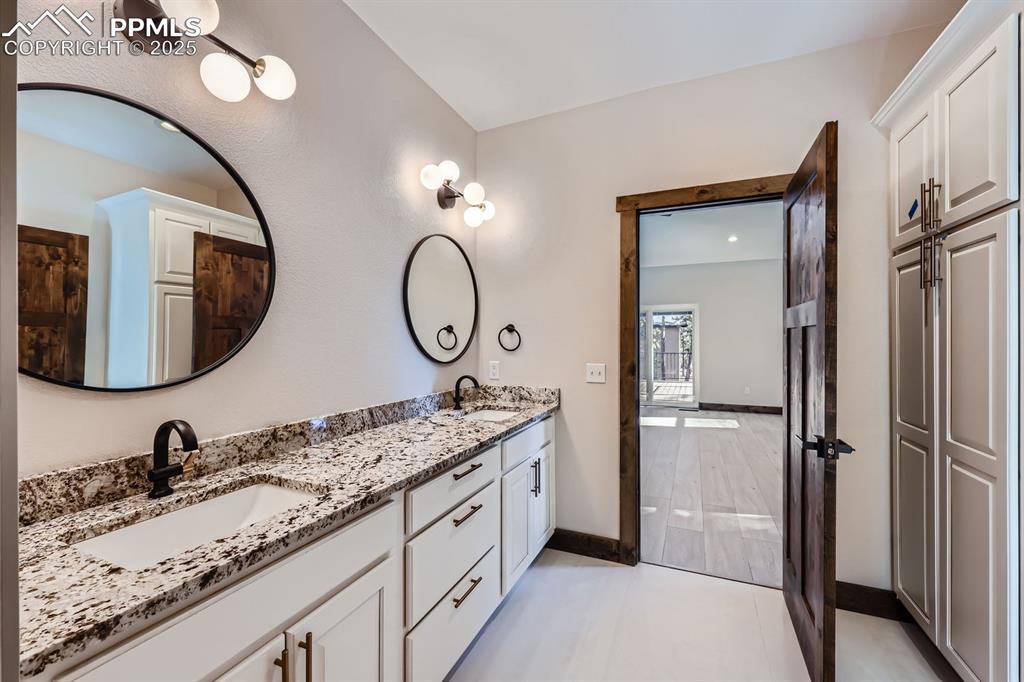1279 Firestone Drive, Woodland Park, CO, 80863

A 3 bedroom, 2 bathroom, 3-car garage home in Stone Ridge Village of Woodland Park.

Notice the exterior is completed in stucco, stone, a concrete patio, and a trex deck in the back of the home - you'll have the low maintenance home you've desired.

Covered entry into the home. Notice the zero step entry.

New hydroseeding just installed

Upgraded knotty alder doors and trim complete the home.

Large open living room with a vaulted ceiling and a high efficiency fireplace complete in floor-to-ceiling stone.

A large open floorplan.

Living Room

You'll never run out of cabinet space!

The kitchen is completed with upgraded custom cabinets and a large walk-in pantry.

Notice teh large walk-in pantry.

Kitchen

Large master bedroom with vaulted ceilings.

Bedroom

Large master bedrooms with a walk-out.

Master bathroom. This house has a tankless water heater so you'll never run out of hot water.

Master bathroom shower.

Home is completed with a mixture of matte black and gold fixtures.

Other

Bedroom

Other

Full bathroom with granite countertops and a deep soaking tub.

Other

Bedroom

Laundry

Large 3-car attached garage covered in epoxy flooring.

Large covered deck overlooking your large lot complete in trex decking making it low maintenance.

Back of Structure

Colorado mountain views.

Back of Structure

Large back yard with privacy fence and mature trees

New privacy fence just installed

Yard
Disclaimer: The real estate listing information and related content displayed on this site is provided exclusively for consumers’ personal, non-commercial use and may not be used for any purpose other than to identify prospective properties consumers may be interested in purchasing.